Apply for this course
Please select when you would like to start:
If you're a UK applicant wanting to study full-time starting in September, you must apply via UCAS unless otherwise specified. If you're an international applicant wanting to study full-time, you can choose to apply via UCAS or directly to the University.
If you're applying for part-time study, you should apply directly to the University. If you require a Student visa, please be aware that you will not be able to study as a part-time student at undergraduate level.
Why study this course?
This undergraduate architecture degree is your first step towards a professional career in architecture as you’ll complete the course with exemption from RIBA Part 1. Through our combination of practical design work, formal teaching and field work, you’ll gain the skills and experience necessary to continue on to complete your RIBA Part 2 and 3.
The Metropolitan Architecture Student Society (MASS) is very active in organising lectures, events and socials, and has a wide network of industry sponsors. To see what they're up to, follow MASS on Instagram.
Fourth in London for student satisfaction
Our architecture courses are ranked fourth in London for student satisfaction in the Complete University Guide 2025
Validated by professional UK architectural bodies
The course is validated by the Royal Institute of British Architects (RIBA) and prescribed by the Architects’ Registration Board (ARB)
Taught by leading practitioners
Our lecturers will bring a wealth of technical expertise to your learning experience and provide insight into industry best practices
Course modules
The modules listed below are for the academic year 2024/25 and represent the course modules at this time. Modules and module details (including, but not limited to, location and time) are subject to change over time.
Year* 1 modules
Year 2 modules
Year 3 modules
Critical & Contextual Studies 1 (Architecture)
This module currently runs:all year (September start) - Tuesday afternoon
(core, 30 credits)
In Critical and Contextual Studies 1 you will engage, critically, with the history and theory of your discipline, its extent and conventions, and its broader social and material context in culture and contemporary practice.
You will be guided towards critical reflections on what you see, and you will practice reading connections between different ideas that have shaped the architectural discipline and profession. You will investigate how thinking and articulating ideas about practice in your field can be framed – for example, in relation to history, the economy, society and the environment, or through theory and practice.
You will be introduced to a range of academic skills needed to produce a graduate-level thesis study in your final year. You will be encouraged to develop your own interests, and to reflect on, and take responsibility for, the development of your own learning. This includes surveys in the history and practice of your discipline, research and writing workshops, seminars, library sessions, in addition to guided independent learning.
The aims of the module are to teach skills pertaining to Ethical and Professional Practice; History, Theories and Methodologies (‘themes and values’ from Royal Institute of British Architects (RIBA): The Way Ahead 2021), appropriate to Level 6. The module also aims to provide a practical framework through which you can address the academic discipline of architecture as outlined in the RIBA document ‘The Way Ahead, Education Themes and Values’ 2021 as well as ‘Guidance Notes to Institutions’ issued by the Architects Registration Board (ARB) in 2021.
Read full detailsDesign Project 1.2
This module currently runs:all year (September start) - Monday morning
all year (September start) - Thursday afternoon
all year (September start) - Thursday morning
all year (September start) - Monday afternoon
(core, 30 credits)
Design Development 1.2 introduces you to the scope and scale of architecture and interior architecture through design projects, culminating in a well-resolved small building design. It emphasises the critical understanding of context and introduces methods of observation, analysis and interpretation of conditions affecting the project(s) and demonstrates how your creative engagement with these conditions informs and assists the design process.
The module will enable you to develop your designs via a sequence of relatively simple projects, each of which, or component of which, focuses on a specific set of relationships. Together these projects introduce you to the different and interrelated issues and inputs affecting the architectural design. These include: the relationships between an architectural design and its physical setting; a client’s brief and the needs of users; cultural context and the natural environment; spatial strategy, and methods of construction.
The module design process is expansive and exploratory and emphasises the creative and imaginative thinking involved. You will learn how to retrieve information and research project ideas as well as develop and present their ideas using the range of techniques developed in Design Skills AR4001. You will develop an understanding of how an architectural project is defined through wide reference to historical and current practice and practice in related disciplines in including art, interior design, planning, urban design and engineering.
The aims of the module are to teach skills pertaining to Structure, Construction and Resources; and Design Processes and Communication (‘themes and values’ from Royal Institute of British Architects (RIBA)) appropriate to Level 4 study. The module also aims to provide a practical framework through which you can address the discipline of architecture as outlined in the RIBA document ‘The Way Ahead, Education Themes and Values’ 2021 as well as ‘Guidance Notes to Institutions’ issued by the Architects Registration Board (ARB) in 2021.
Read full detailsDesign Skills 1.1
This module currently runs:all year (September start) - Monday
all year (September start) - Thursday
(core, 30 credits)
Design Skills 1.1 is designed to introduce you to ways of thinking, communicating, and developing ideas about a subject and within a context. You will be introduced to basic processes of design for architecture, from conceptual idea to a three-dimensional realisation. You will learn to produce a range of drawings and modelling techniques that enable you to creatively explore and engage in the design process and begin to see the relation between intention, process and outcome through actively producing work.
Practically the module introduces you to a range of drawing and modelling techniques and establishes the need for you as a designer to think critically about working with different media at different scales. It encourages you to explore possibilities of evocative, analytical, and measured drawing in the representation of existing and proposed spaces and their 3D and material qualities. In terms of drawing, the techniques involved range from measured drawings and models to conceptual sketches and evocative representations of your precedents and designs in both 2D and 3D. It links with art practice and examines the role played by drawing, making and representation in design.
Critically, the module introduces you to: the application of research of precedents and their role in a design project; techniques of making and prototyping, workshop practice and the creative use of materials in producing a design.
The module includes formal introductions to the School’s workshops, the acquisition of basic technical skills and competence, sound studio practice and health and safety considerations. It provides a basic introduction to the appropriate use of materials, related processes, and technical applications in the development of ideas, models and prototypes.
The aims of the module are to teach skills pertaining to Design Processes and Communication (‘themes and values’ from Royal Institute of British Architects (RIBA): ‘The Way Ahead’, 2021). The module also aims to provide a practical framework through which you can address the academic discipline of architecture as outlined in the RIBA document ‘The Way Ahead, Education Themes and Values’ 2021 as well as ‘Guidance Notes to Institutions’ issued by Architects Registration Board (ARB) in 2021.
Read full detailsTechnology 1
This module currently runs:all year (September start) - Tuesday morning
(core, 30 credits)
Technology 1 introduces you to the disciplines of building technology and will enable you to identify and work with the basic principles involved in their application. You will be introduced to four core areas: structural design; materials (properties and selection) and construction (of building elements and components); building services; and environmental design.
The module is focused on well-considered sustainable design principles and the construction of habitable space in smaller-scale buildings. You will explore the different disciplines of building technology in-situ through on-site surveys, through making and drawing workshops, as well as through lectures, seminars and the utilisation of a wide variety of published sources.
The module aims to prepare you as architects for the complex task of getting work built. It aims to familiarise you with the scope of the industry and the different disciplines involved the design and delivery of buildings; all of which have their own knowledge base, consultants, specialists, manufacturers, resources and forms of communication.
The module also aims to assist you in beginning to frame this complex world and understand how you can work with it to achieve well-considered sustainable designs within the context of climate change. To achieve this aim, the module focuses on two important modes of learning: a) the means to construct coherent and usable bodies of knowledge, and b) to see how principles are applied and enacted in practice.
The aims of the module are to teach skills pertaining to Health and Life Safety; Structure, Construction and Resources; and Design Processes and Communication (‘Themes and Values’ from Royal Institute of British Architects (RIBA): ‘The Way Ahead’ 2021). The module also aims to provide a practical framework through which you can address the academic discipline of architecture as outlined in the RIBA document ‘The Way Ahead, Education Themes and Values’ 2021 as well as ‘Guidance Notes to Institutions’ issued by the Architects Registration Board (ARB) in 2021.
Read full detailsCritical & Contextual Studies 2 (Architecture)
This module currently runs:all year (September start) - Monday morning
(core, 30 credits)
In Critical and Contextual Studies 2 you will critically engage in the history, theory and practice of the discipline of architecture, its extent and conventions, and its broader social and material context in culture and contemporary practice. You will build on the studies you undertook in Level 4 and develop into independent thinkers, capable of selecting an appropriate topic and producing a sustained piece of independent study in the form of a dissertation in Level 6.
Your thinking will be situated within the process of constructing knowledge about your discipline, its history, context, and its professional and ethical dimension. You will rehearse the analytical and discursive skills that are necessary to become knowledgeable about the subjects, bodies and methods in your field; to understand the roles, locations and responsibilities of important players whilst examining the broader ethical questions relevant to architecture; and to become conversant with current debates across the subject area. This process may be approached from the point of view of the producer or consumer, the critic or the professional, the academic or the practitioner.
You will be encouraged to think creatively and to take responsibility for the development of your own learning, and be an active contributor in the process: what you bring to the construction of knowledge counts – and how effectively you construct this knowledge depends on how well you understand the field of your discipline.
The aims of the module are to teach skills pertaining to Ethical and Professional Practice; History, Theories and Methodologies (‘themes and values’ from Royal Institute of British Architects (RIBA):: The Way Ahead 2021), appropriate to Level 6. The module also aims to provide a practical framework through which you can address the academic discipline of architecture as outlined in the RIBA document ‘The Way Ahead, Education Themes and Values’ 2021 as well as ‘Guidance Notes to Institutions’ issued by the Architects Registration Board (ARB) in 2021.
Read full detailsDesign Project 2.2
This module currently runs:all year (September start) - Friday
(core, 30 credits)
The aims of Design Project 2.2 are to focus on the process of designing two or more building projects. It builds on the skills, knowledge and critical reflection of its co-requisite AR5001 Design Skills, anticipating a higher level of spatial and material resolution. The module develops your skills in the integration of structural, material, environmental and experiential strategies that are tested through the resolution of the design projects.
The module fosters the development of a personal position and working methods as part of the attributes required by a designer. Through this module you will learn to articulate explanations of proposals, be able to discuss your ethical and professional considerations, present your case for specific social and environmental strategies, demonstrate an understanding of the relationship between building technologies and the execution of your design.
The design process continues to be expansive and exploratory and emphasizes the creative and imaginative thinking involved. The projects are presented through drawings, models and prototypes using a range of media. You will be involved in the primary research associated with your project(s) and will work in groups as well as independently. You will cultivate a shared understanding of the project contexts and the briefs enabling you to work collaboratively and share tasks, review each other’s work, and enrich your own ideas.
The aim of this module is to rehearse the production of architectural projects in preparation for the comprehensive project undertaken in the final year. It opens the complex territory of architectural design and gives you more opportunity to determine the variables and develop coherent proposals. The process is controlled through setting projects at different scales and levels of complexity. You will learn to interpret contexts and briefs that are ambiguous, full of uncertainty and often unfamiliar. You will work towards producing coherent building designs that respond to their site and context whilst becoming more capable of testing and evaluating their potential impact on the users and the cultural and natural environment.
The aims of the module are to teach skills pertaining to Health and Life Safety; Ethical and Professional Practice; Structure, Construction and Resources; and Design Processes and Communication (‘themes and values’ from Royal Institute of British Architects (RIBA): ‘The Way Ahead’ 2021) appropriate to Level 5. The module also aims to provide a practical framework through which you can address the academic discipline of architecture as outlined in the RIBA document ‘The Way Ahead, Education Themes and Values’ 2021 as well as ‘Guidance Notes to Institutions’ issued by the Architects Registration Board (ARB) in 2021.
Read full detailsDesign Skills 2.1
This module currently runs:all year (September start) - Friday
all year (September start) - Tuesday morning
(core, 30 credits)
Design Skills 2.1 aims to expand and strengthen the range of skills, techniques, methods, and processes needed to develop the design projects undertaken in Design Project 2.2. You will learn to select the most appropriate modelling techniques for exploring specific aesthetic and technical requirements from digital and analogue techniques. The module acts in two ways, firstly to provide you with the material basis of skills, knowledge, and representation and secondly as a research tool to develop your design propositions.
You will be introduced to a range of skills which allow you to explore, analyse and interpret precedents, as well as using this knowledge to apply your observations and ideas to architectural designs, their formulation and construction.
You will gain competence in digital and analogue drawing and modeling techniques involving including studio CAD suite and fabrication workshops. These introductions will allow you to acquire competencies to further explore your design modules and develop your skill, fluency, and readiness for industry.
The module supports experiment, trial and error and focuses on selecting, understanding, and using the most appropriate practical techniques available to help realise conceptual and creative ideas in the production and testing of design solutions. It aims to deepen your understanding and knowledge of modes of representation and their application in the broader field of design, including art practice, as well as the practices, protocols and conventions that apply to the field of architecture.
The aims of the module are to teach skills pertaining to Design Processes and Communication (‘themes and values’ from Royal Institute of British Architects (RIBA): ‘The Way Ahead’, 2021). The module also aims to provide a practical framework through which you can address the academic discipline of architecture as outlined in the RIBA document ‘The Way Ahead, Education Themes and Values’ 2021 as well as ‘Guidance Notes to Institutions’ issued by Architects Registration Board (ARB) in 2021.
Read full detailsTechnology 2
This module currently runs:all year (September start) - Monday afternoon
(core, 30 credits)
Technology 2 builds upon and extends the knowledge and understanding gained in AR4003 Technology 1. It focuses in more detail on how different aspects of technology interact within the context of larger and more complex buildings. The module introduces methods, terms and techniques that can be used to evaluate the range of different relationships that appear under the heading of technology. In particular the module investigates buildings and interiors that may involve multiple clients, for example public buildings and/or medium-density housing. It examines how and why standards are developed as well as the remit for research and experiment. The module further expands the knowledge of structures, materials, construction and detailing, environmental performance and comfort and building services established in AR4003 Technology 1, with particular attention given to sustainability as an ethical framework of values and responsibilities shaping the design of buildings and interiors.
The module aims to develop the student’s confidence in making design decisions. It extends their ability to identify strategies and assess the values involved in technological issues through the preparation and presentation of technical proposition at a range of drawing scales. The module enhances the student’s knowledge and understanding of building technologies and familiarizes them with the process of how to make well considered judgments, on the premise that relationships between various items or even categories of technological knowledge can be modelled and evaluated in a different ways. The module aims to develop a student's repertoire of practical and conceptual skills – including vocabulary – that can keep pace with their growing knowledge of the subject and help realise their design projects in technological terms.
The aims of the module are to teach skills pertaining to Health and Life Safety; Ethical and Professional Practice; Structure, Construction and Resources; and Design Processes and Communication (‘themes and values’ from Royal Institute of British Architects (RIBA): The Way Ahead 2021). The module also aims to provide a practical framework through which you can address the academic discipline of architecture as outlined in the RIBA document ‘The Way Ahead, Education Themes and Values’ 2021 as well as ‘Guidance Notes to Institutions’ issued by the Architects Registration Board (ARB) in 2021.
Read full detailsCritical & Contextual Studies 3: Dissertation (Architecture)
This module currently runs:autumn semester - Wednesday afternoon
autumn semester - Wednesday morning
(core, 30 credits)
Critical and Contextual Studies (CCS) in Level 6 offers you an opportunity to develop a sustained enquiry into a topic you choose because it particularly interests you. Building on critical and academic skills gained during two years of previous study, the module encourages you to develop an awareness of issues around which there is some debate, uncertainty or contest. Based on this awareness, you will develop a set of research questions which constitute the topic of your study. This topic can be theoretical, historical, or technical and you may, with guidance, decide to engage with an area of scholarly interest outside the territory of your degree course.
You will develop your topic and respond to your research questions in the form of an extended critical study or Dissertation (6,000–7,000 words). Through this study you demonstrate that you can thoroughly research a topic, use appropriate methods of investigation, and work in a methodical and organised way to develop a coherent argument or line of thought. Teaching and Learning on the module is designed to support you in this process through a combination of seminars, workshops, academic skill sessions and one-to-one supervision; as well as a series of formative and summative assessments which prepare you for the final submission.
The final form and presentation of your Dissertation can reflect a broad range of approaches to research and writing. It may include visual materials or other non-written forms of presentation as long they support your enquiry and comprise an integral part of the whole. By prior approval at the start of the module, your research can be part practice-based, and include primary research and fieldwork.
By virtue of the sustained, independent nature of the learning and substantial final output, the dissertation is also intended to prepare you for possible postgraduate study.
The aims of the module are to teach skills pertaining to Ethical and Professional Practice; History, Theories and Methodologies (‘themes and values’ from Royal Institute of British Architects (RIBA):: The Way Ahead 2021), appropriate to Level 6. The module also aims to provide a practical framework through which you can address the academic discipline of architecture as outlined in the RIBA document ‘The Way Ahead, Education Themes and Values’ 2021 as well as ‘Guidance Notes to Institutions’ issued by the Architects Registration Board (ARB) in 2021.
Read full detailsDesign Project Development 3.1
This module currently runs:all year (September start) - Friday
(core, 30 credits)
Design Project Development 3.1 will establish a process of research, design development and proposition that generates the design brief for AR6002 Design Project Resolution 3.2: Comprehensive Design project. It supports you as an independent learner within the framework of the studio. Whilst improving your practical skills and refining your ability to use them productively, the focus in this module is on developing a depth of knowledge and understanding and strengthening approaches to research and project development.
You have already been introduced to the basic range of constituents and conditions that pertain to the design of a building in your previous design projects, technology studies, and historical, theoretical, and professional studies. In this module, you are expected to draw on these as well as the agenda offered by your choice of Studio. The module helps you to establish ownership of the process of research, design development and proposition that generates the design brief and its resolution in the project. The module allows you the opportunity to test working methods, clarify intentions, frame your project proposal and develop your design position within an evaluative and critical context, including external and professional reference points.
The module consolidates skills and knowledge gained at Levels 4 and 5. It works in partnership with Design Project Resolution 3.2 and runs in conjunction with the AR6003 Technology 3, Integrated Design Audit module that requires specific and highly detailed appraisal of its cultural, professional, technical and environmental issues. Its aim is to provide the context in which you can research, generate, explore and test the parameters of a project, its central themes and features. The module places emphasis on developing self-direction and personal focus whilst acknowledging external and professional reference points. This module is complemented by Technology 3: Integrated Design Audit module, which requires highly detailed reflection on the integration of cultural, professional, technical and environmental issues within the design project.
The aims of the module are to teach skills pertaining to Health and Life Safety; Ethical and Professional Practice; Structure, Construction and Resources; and Design Processes and Communication (‘themes and values’ from Royal Institute of British Architects (RIBA):: The Way Ahead 2021), appropriate to Level 6. The module also aims to provide a practical framework through which you can address the academic discipline of architecture as outlined in the RIBA document ‘The Way Ahead, Education Themes and Values’ 2021 as well as ‘Guidance Notes to Institutions’ issued by the Architects Registration Board (ARB) in 2021.
Read full detailsDesign Project Resolution 3.2: Comprehensive Design Project
This module currently runs:all year (September start) - Friday
(core, 30 credits)
As the culmination of the design studies within the BA (Hons) Architecture course you will be able to excel employing your design ability within Design Resolution: Comprehensive Design Project 3.2. Deriving from the studio programme, the final project will communicate an appropriate level of ambition, complexity and coherence in its design resolution. The creative dialogue with other areas of architectural knowledge informed by and informing the strategic and detailed design development will extend the understanding of the project and demonstrate the qualities of the proposal.
The module uses the research and brief making in the AR6001 Design Project Development module and emphasises the detailed resolution and critical assessment of a complex architectural design. It runs in conjunction with AR6003 Technology 3, Integrated Design Audit that requires specific and highly detailed appraisal of its cultural, professional, technical and environmental issues.
The module is the final design project of the BA (Hons) Architecture course, giving you the opportunity to deploy the understanding, knowledge and abilities you have developed throughout your course in the making of an ambitious and well resolved architectural design. It aims to allow you to demonstrate your ability as an architectural designer: your capacity to define and analyse architectural problems, generate briefs and proposals, integrate knowledge derived from different fields and sources, produce socially relevant inhabitable spaces, enrich rather than deplete the built and natural environment, and design technically competent and safe buildings of aesthetic quality.
The aims of the module are to teach skills pertaining to Health and Life Safety; Ethical and Professional Practice; Structure, Construction and Resources; and Design Processes and Communication (‘themes and values’ from Royal Institute of British Architects (RIBA):: The Way Ahead 2021), appropriate to Level 6. The module also aims to provide a practical framework through which you can address the academic discipline of architecture as outlined in the RIBA document ‘The Way Ahead, Education Themes and Values’ 2021 as well as ‘Guidance Notes to Institutions’ issued by the Architects Registration Board (ARB) in 2021.
Read full detailsIntegrated Design Audit
This module currently runs:all year (September start) - Tuesday morning
(core, 30 credits)
The Integrated Design Audit will enable you to demonstrate the integration and synthesis of key areas of professional architectural knowledge within the context of your studio design projects. The module follows the process of design development to introduce a range of perspectives, issues and interests. This process is recorded, evaluated and reviewed in relation to the major design project.
You will learn to integrate key fields of professional architectural knowledge in your design projects. You will be required to demonstrate that within your design projects you have a knowledge, understanding of and ability in the following core areas: cultural context; management, practice and law; environment, services and energy; structures, materials and construction.
The module is delivered within the design studio, supported by seminars and tutorials by specialists. You will learn from a diverse range of sources. You will gather information and engage in cross-disciplinary collaboration to simulate the dynamic, interdisciplinary and fast-changing nature of contemporary architectural practice, giving you an understanding of practice and an ability to work in teams.
The aims of the module are to teach skills pertaining to Health and Life Safety; Ethical and Professional Practice; Structure, Construction and Resources; and Design Processes and Communication (‘themes and values’ from Royal Institute of British Architects (RIBA):: The Way Ahead 2021), appropriate to Level 6. The module also aims to provide a practical framework through which you can address the academic discipline of architecture as outlined in the RIBA document ‘The Way Ahead, Education Themes and Values’ 2021 as well as ‘Guidance Notes to Institutions’ issued by the Architects Registration Board (ARB) in 2021.
Read full details


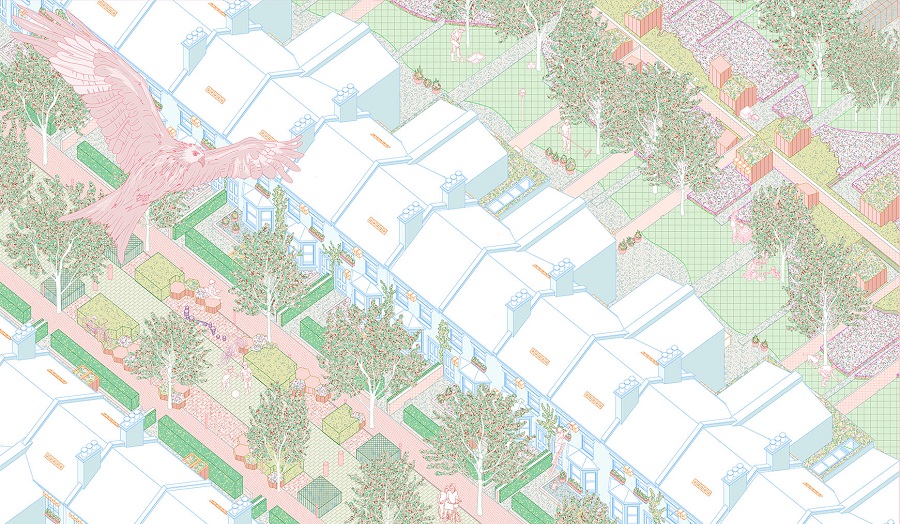





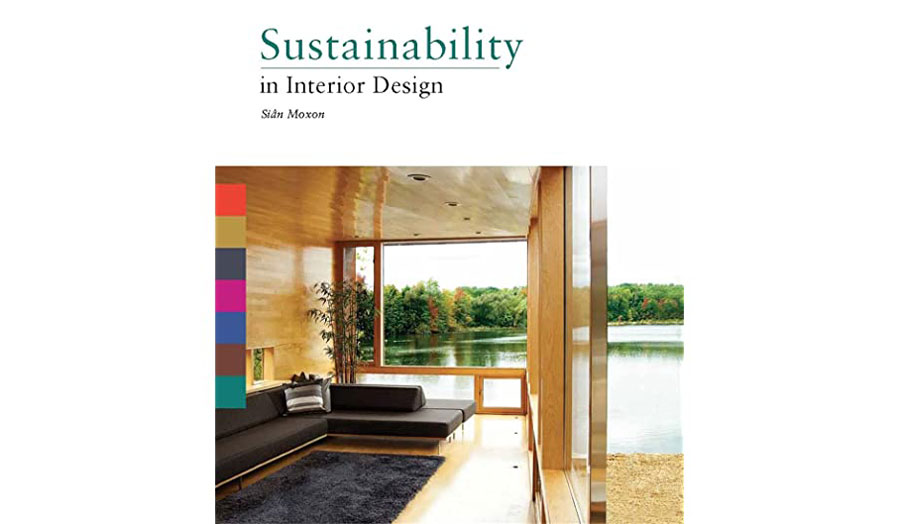
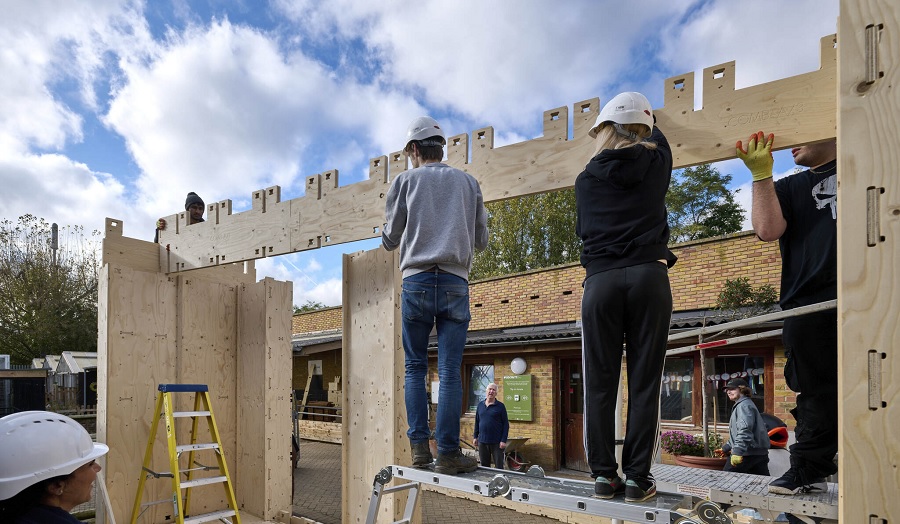

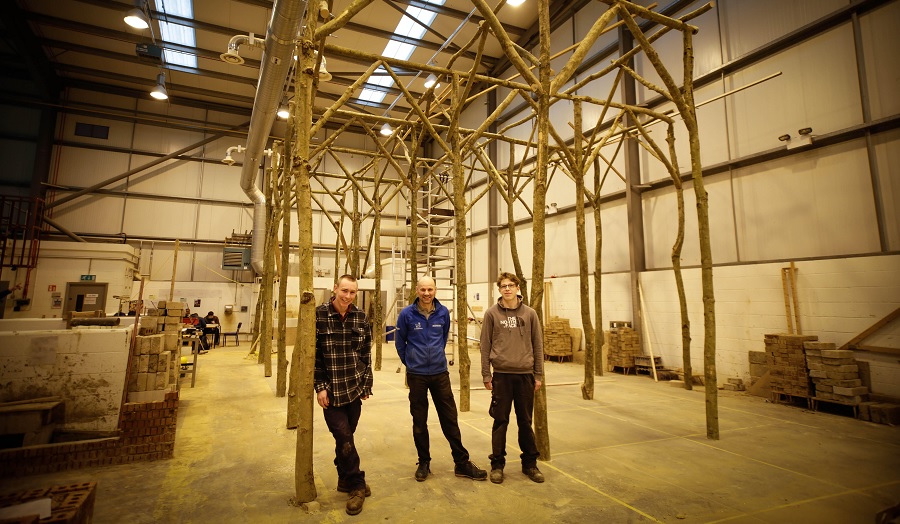


.jpg)
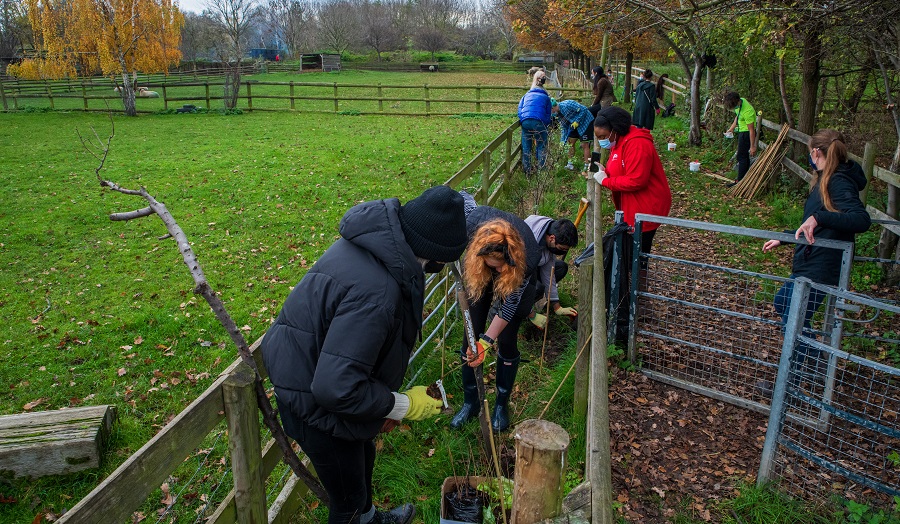





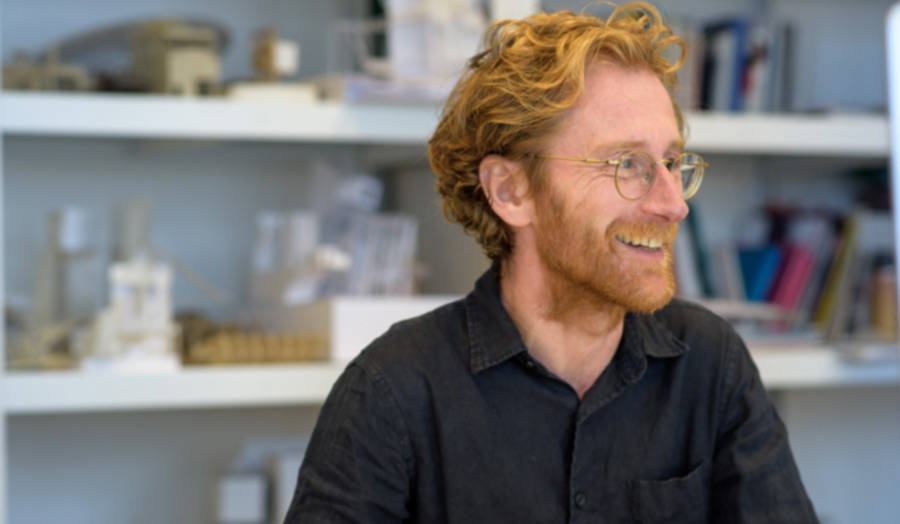
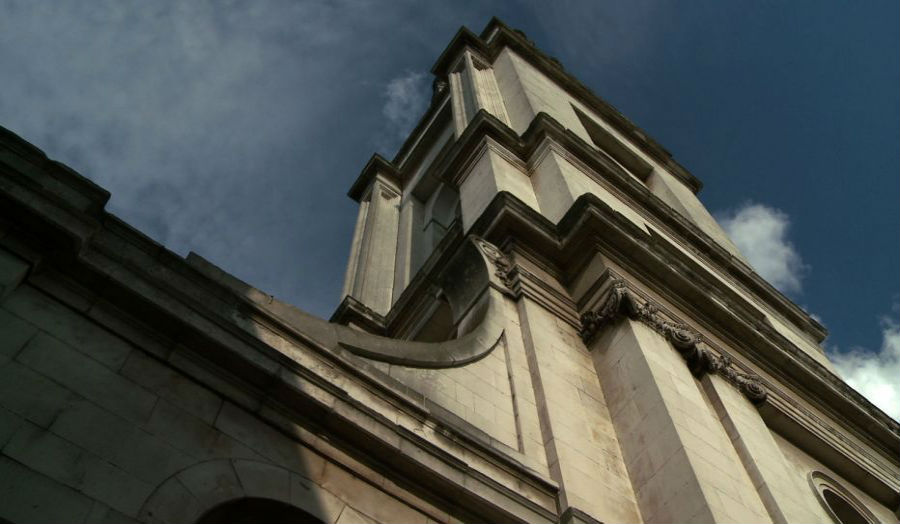
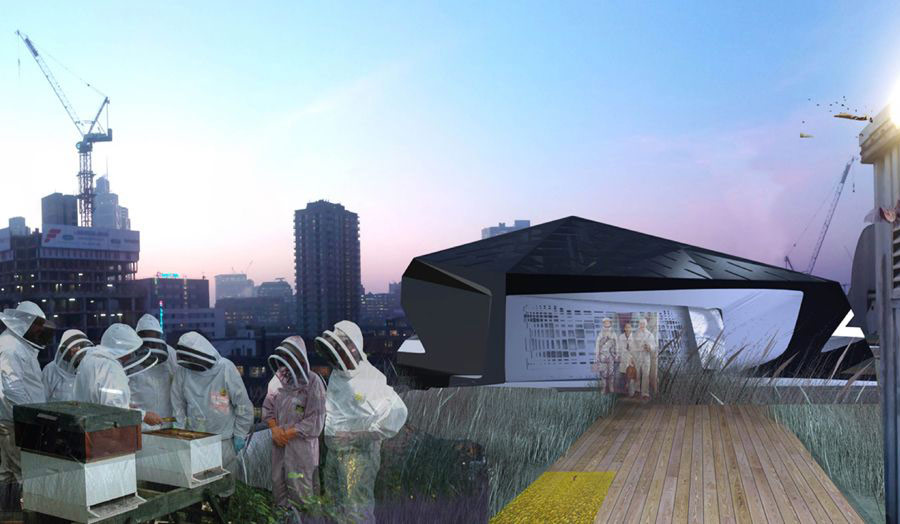
.jpg)
