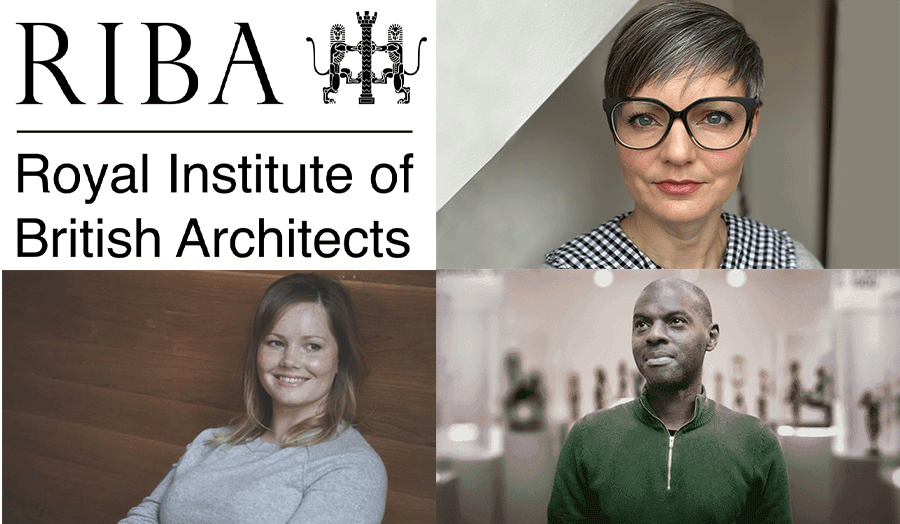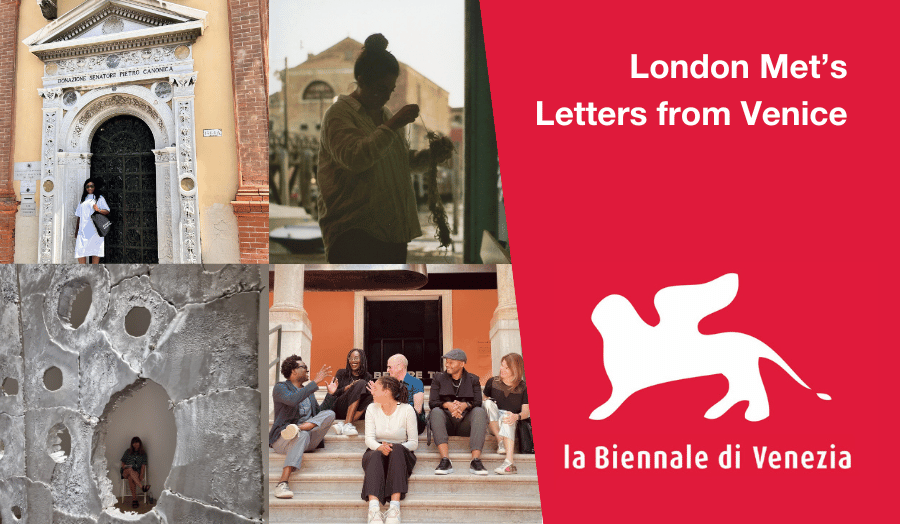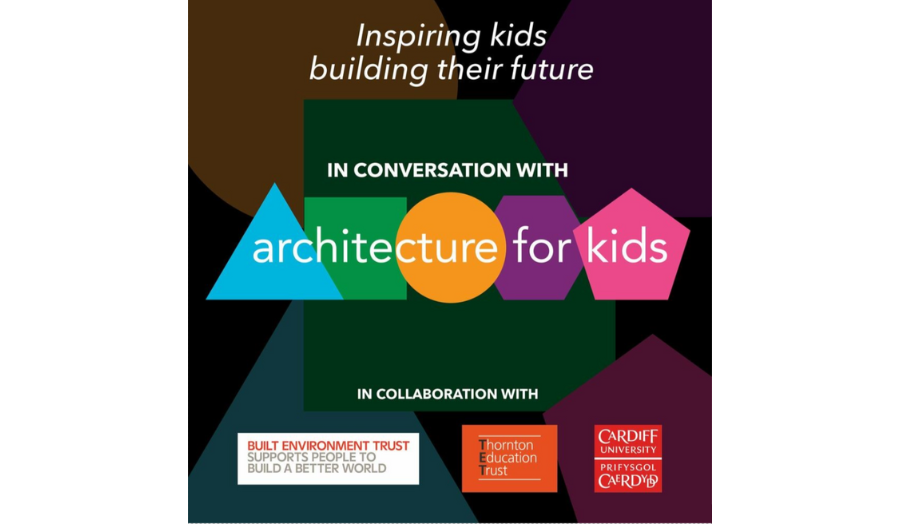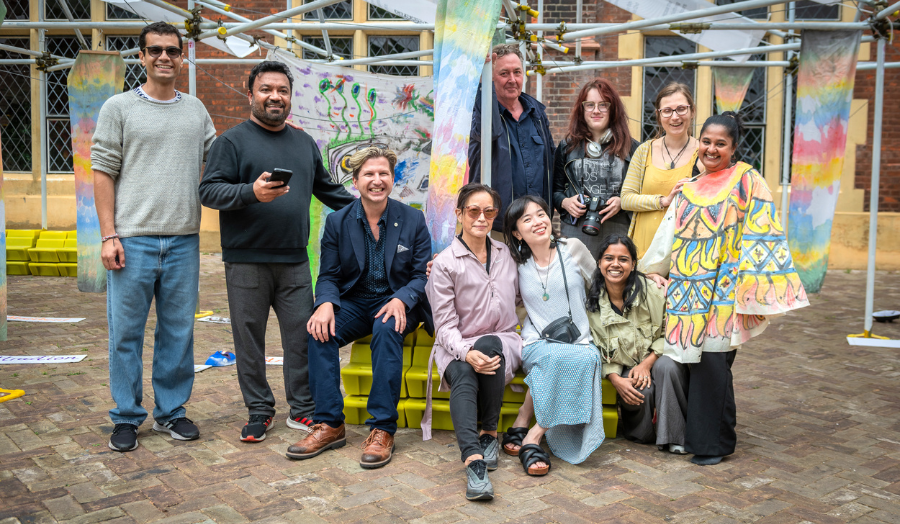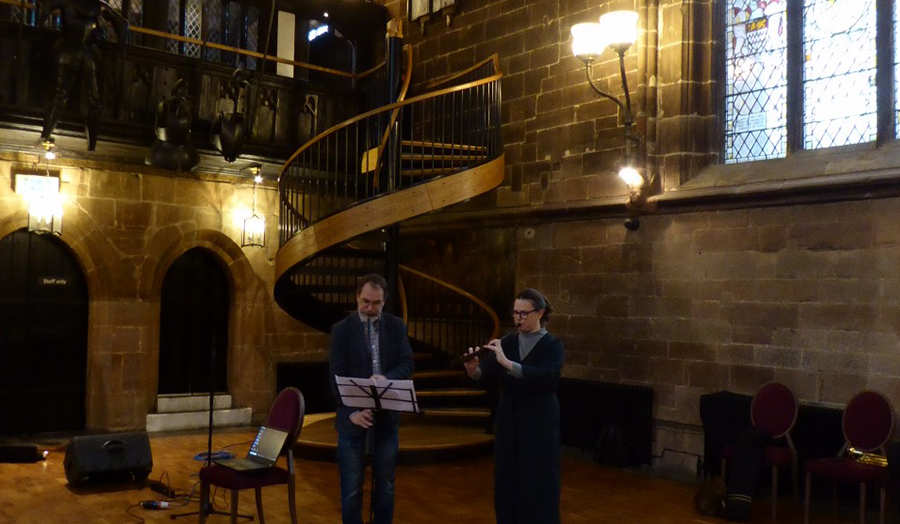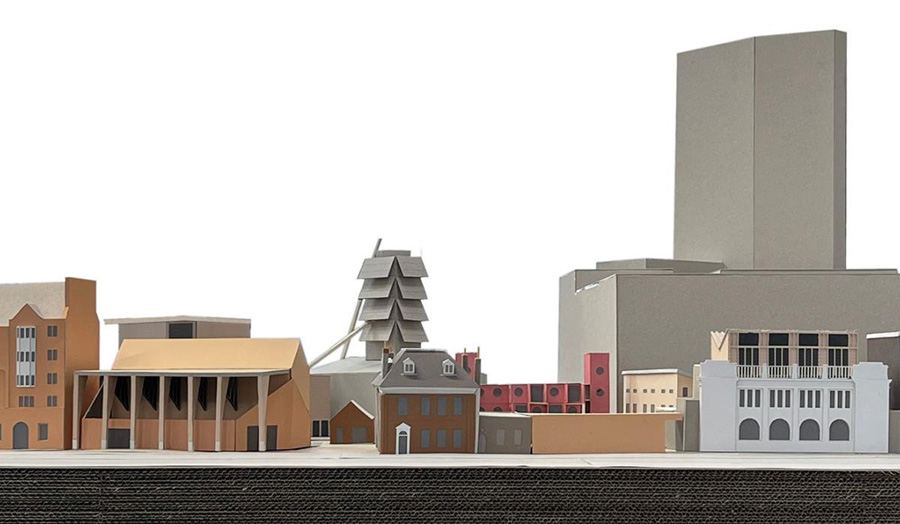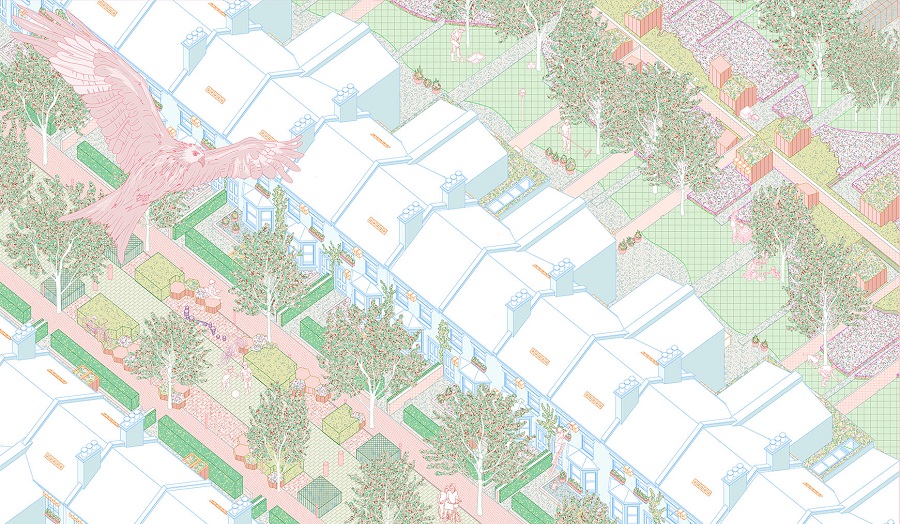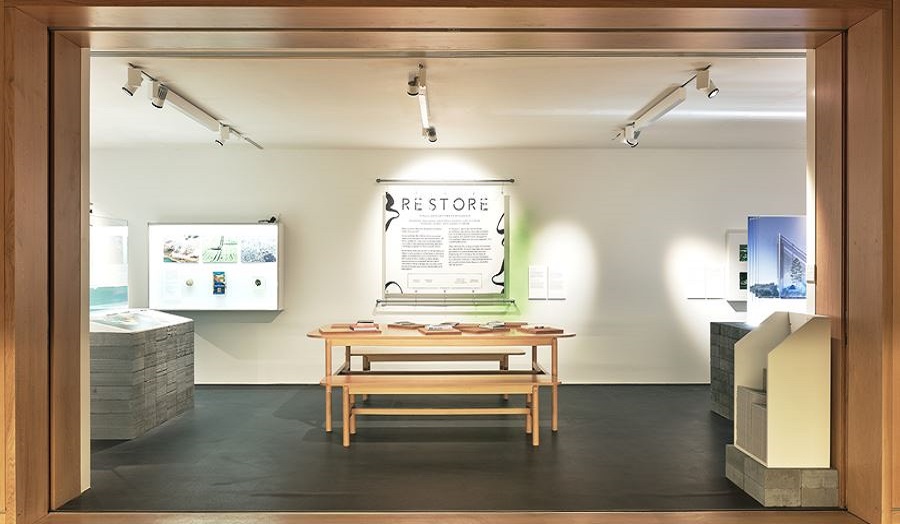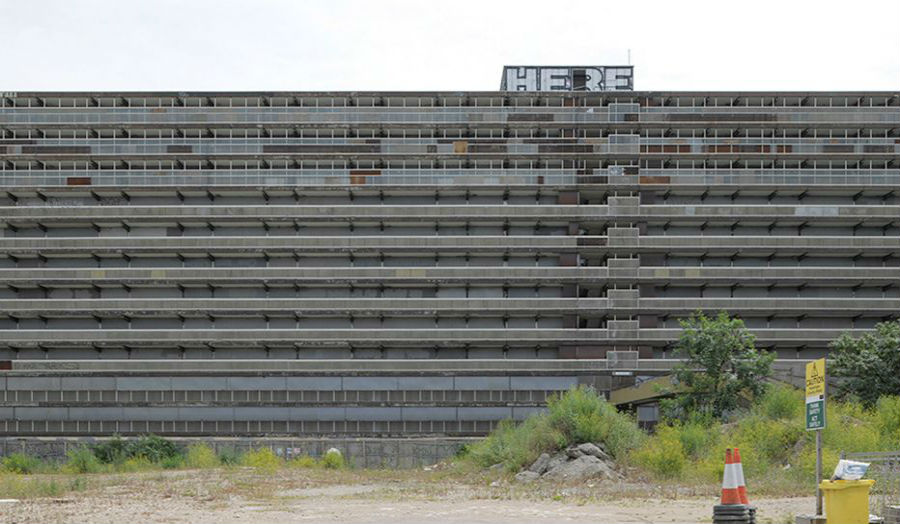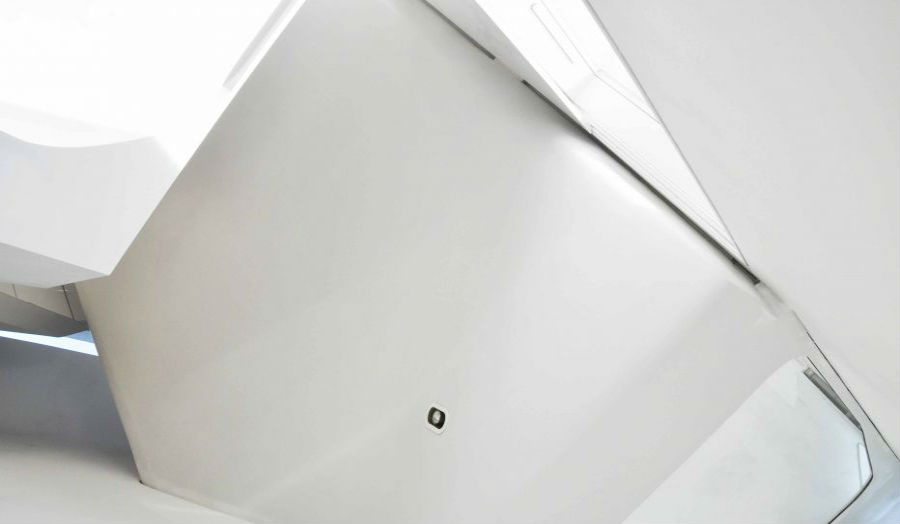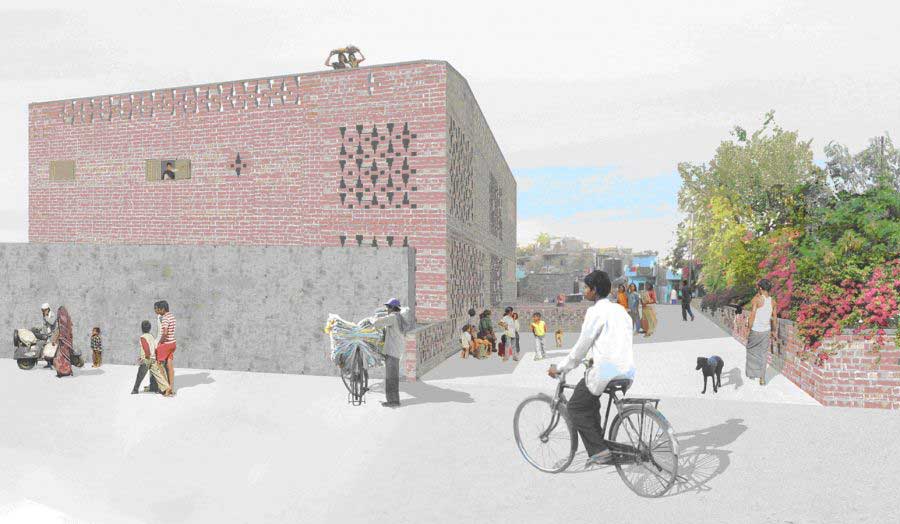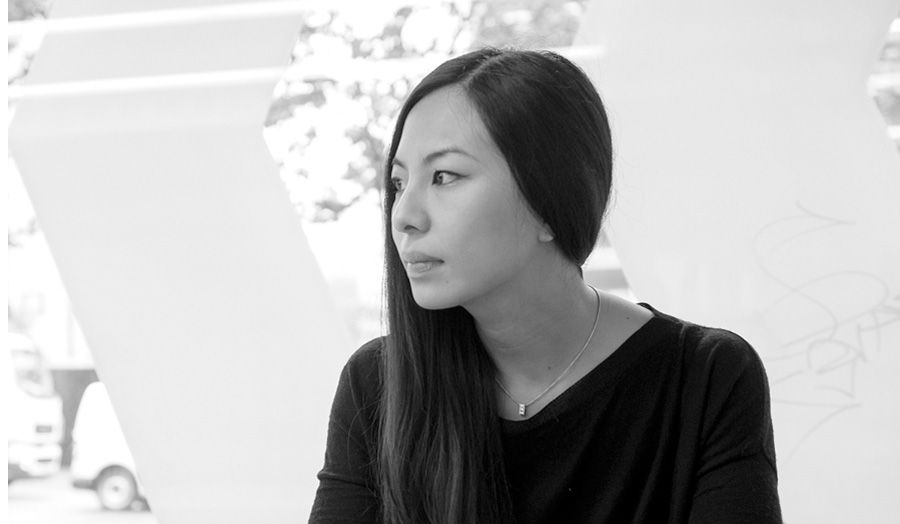Apply for this course
Please select when you would like to start:
Use the apply button to begin your application.
Please only apply to this apprenticeship if you're already employed and your employer has already agreed to support your participating on this course. If you have any queries you can email p.lecren@londonmet.ac.uk.
Why study this course?
This postgraduate course combines an apprenticeship with study over a four-year period. Funded by their employer, participants complete RIBA parts 2 and 3 whilst working as architectural apprentices.
You may be interested if you are:
- an individual hoping to study RIBA parts 2 and 3 part-time whilst working as an apprentice in an architectural firm (having already secured your apprenticeship position)
- an architecture practice that already has an apprentice who they would like to fund in completing this course alongside their apprenticeship
As an apprentice you will join London Met’s revered School of Art, Architecture and Design. The design and technology teaching for this postgraduate architecture course is carried out by a combination of practitioners and academics, ensuring the programme maintains relevance. With its campus located in a thriving cultural area of London, the School also boasts strong links to architectural and construction industries.
This course is designed to enable architecture practices to retain talented apprentices, so they may continue to work four days a week in the office whilst studying our whilst studying our Architecture (RIBA 2) - MArch and Examination in Professional Practice (RIBA 3) - PG Cert courses on a part-time basis. Over their four-year postgraduate journey to fully-qualified status as an architect, the apprentice will progress through a combination of work-based training and university study.
95% funding is available for smaller practices as well as 100% funding for larger levy-paying practices. You can find out more about employing an apprentice and getting funding here.
To express interest in this programme and begin your application, both apprentices and architecture practices can contact Peggy Le Cren on p.lecren@londonmet.ac.uk.
Combine work and study
This postgraduate course combines an apprenticeship with study over a four-year period
Fund your apprentice architect
95% funding is available for smaller practices as well as 100% funding for larger levy-paying practices
Join our acclaimed School of Art, Architecture and Design
With its campus located in a thriving cultural area of London, the School also boasts strong links to architectural and construction industries
Course modules
The modules listed below are for the academic year 2024/25 and represent the course modules at this time. Modules and module details (including, but not limited to, location and time) are subject to change over time.
Year* 1 modules
Year 2 modules
Year 3 modules
Year 4 modules
Applied Technology in Architecture
This module currently runs:all year (September start) - Thursday morning
(core, 20 credits)
Applied Technology in Architecture aims to address technical and practical design considerations in architecture. The syllabus aims to cover materials, structures, construction, environment, services, comfort, health and life safety and how these aspects of a design project relate to each other. Applying this knowledge to a design proposal, you will explore holistic and iterative design processes in the development of an architectural project, learning how to resolve technical problems or address practical challenges creatively. Architects need to be aware and be able to evaluate the impact their design decisions will have on quality and performance of the built environment and the health and well-being of those who use buildings and spaces now and in the future.
In Applied Technology in Architecture, the aim is to develop and demonstrate key technical skills in architectural design. The aim of the module is also to teach skills pertaining to Health and Life Safety; Structure, Construction and Resources (‘Themes and Values’ from RIBA: The Way Ahead 2022) required both in the construction phase and in the whole life of an architectural project. Based on current best practice, the module aims to enhance your knowledge and understanding of the use of materials, detail design, structures, sustainability, environment and services, cost control mechanisms, environmental and embodied carbon modelling and user requirements. It will also offer you the opportunity to work in a team, appreciate resource management and understand the dynamics of delivering architectural projects in built form. Progress through the module will lead to the integration of knowledge and understanding of a whole building system, equipping you with the skills needed to incorporate technical knowledge in your studio design work in the corequisite module: AR7P48 Design Project: Context, Process and Proposal.
The module aims to provide a practical framework through which you can address the professional and academic discipline of architecture as outlined in the ARB/RIBA Joint Criteria ‘The Way Ahead, Education Themes and Values’ 2021 as well as ‘Guidance Notes to Institutions’ issued by the ARB in 2021 outlining the core competences expected at RIBA 2 relating to fire safety and environmental sustainability.
Read full detailsDesign Project: Context, Process and Proposal
This module currently runs:all year (September start) - Thursday afternoon
all year (September start) - Monday afternoon
(core, 60 credits)
Design Project: Context, Process and Proposal aims to engage with both the detail and the wider context of an architectural design. You will develop an architectural project or projects from inception to proposal by defining, testing and justifying how they are appropriate and relevant in a particular physical, social, economic and environmental context; you will explore the means by which a designed proposition can be realised effectively. This design module rehearses your ability to construct an ambitious, sophisticated and appropriate brief, programme and conceptual rationale for a design proposition.
Worth 60-credits, the module is taught in one of the Architecture RIBA 2 - MArch design units, each of which has its own individual preoccupations and specialisms. It aims to address your architectural research skills, design activities and the processes required to establish a project brief, as well as examining how built environment proposition(s) can be realised effectively through spatial, material, formal and organisational design, adjustments and transformations. The scope, scale and remit of the proposition will be a direct result of your methods of engagement and research and will therefore be particular to your individual approach and that of your design unit.
The aims of the module are to teach skills pertaining to Health and Life Safety; Ethical and Professional Practice; Structure, Construction and Resources; and Design Processes and Communication (‘themes and values’ from RIBA: The Way Ahead 2022). It operates in conjunction with AR7022 Applied Technology in Architecture, which will teach you technical knowledge to integrate into your design project(s). The module also aims to prepare you to undertake the following design module, AR7P49 Design Thesis: Project Specialisation, Proposition and Resolution, by promoting a self-aware and clearly articulated understanding of how ideas and agendas developed. The module aims to provide a practical framework through which you can address the professional practice and academic discipline of architecture as outlined in the RIBA document ‘The Way Ahead, Education Themes and Values’ 2021 as well as ‘Guidance Notes to Institutions’ issued by the ARB in 2021 outlining the core competences expected at RIBA 2.
Initially, you will establish a rationale for a design proposition on the basis of a topic you have developed. You will become adept at seeking out an appropriate way to act as an architect within a given context or situation – one which is likely to be complex, multi-layered and unpredictable. The module aims to place emphasis on achieving a detailed, precise and sophisticated understanding of the constituent parts of the context: its economic, social, ethical, political and environmental characteristics and infrastructures. The means of achieving this understanding will entail direct engagement with the context involving the development of diverse, ambitious methods of investigating the situation as found. Visual, physical, organisational, covert and material forms of exploration will help to generate the raw material for analysis and action: the design brief.
Secondly, the proposal(s) which grow(s) from these investigations should embody a clear and appropriate conceptual framework(s) against which your proposal(s) can be tested. The directness and precision of your understanding will allow you to generate a range of issues or ‘places to act’ within a given situation, such that there is a genuine value and relevance to the designed scenarios that develop. You will be expected to justify and be self-critical about your chosen methods of working in order to test the design process that you have developed. The module aims to help you deliver a well-developed, ambitious and well-resolved design proposal which has taken into account the complex and unpredictable conditions of a particular context and embodies within its rationale, scale, scope and remit, a coherent ambition for architecture. You will become confident in designing through a development of your skills, understanding and ability in the design process.
Read full detailsDesign Thesis Project: Specialisation, Proposition and Resolution
This module currently runs:all year (September start) - Monday afternoon
all year (September start) - Thursday afternoon
(core, 60 credits)
Design Thesis Project: Specialisation, Proposition and Resolution will give you the opportunity to define your specialisation within the discipline of architecture, find a context in which to work, establish and investigate a thesis to underpin and drive your design, and through these processes develop a comprehensive design proposal or proposals. You will come to a point of resolution in the design thesis project and both the process and the final product will be demonstrated in your design portfolio. A thesis in this sense is a position you will establish for yourself in relation to architectural design, and put forward as a premise to be maintained or proved through design project(s) involving extensive personal research. The module aims for you to emerge able to demonstrate a command of relevant knowledge as well as the conceptual, professional and technical skills that you have learnt to produce a highly resolved architectural design(s) that offer an integrated solution to a defined set of issues.
The 60-credit module aims to complete the final stage of your academic education in architectural design, with an emphasis on the critical assessment, strategy and structure of a researched design thesis project, as well as on its detailed resolution. The aims of the module are to teach skills pertaining to Health and Life Safety; Ethical and Professional Practice; Structure, Construction and Resources; Design Processes and Communication and Business Skills (‘themes and values’ from RIBA: The Way Ahead 2022) and is supported by the Integrated Project Study module, AR7018 which requires specific and highly detailed evidence demonstrating the integration of cultural, professional, technical and environmental considerations into the design thesis project(s). Both modules demand that you are clear about the role of an architect in framing and realising a major design project and will refine your ability to deliver a coherent architectural design that integrates theory and practice with the aim of launching you on the last stage of professional training; to become architects capable of designing the structure of practice as well as the structure of buildings. Your performance is measured through your independence in managing the design process and your ability to relate this process to external and professional worlds.
The module is taught through design units, which aim to work in a similar way to individual architectural practices, and each has a specific and specialised set of interests in the built environment. You will be encouraged to establish your own thesis and take responsibility for the direction of the work in relation to the agenda of a unit and the broader context of the academic and professional field. The module aims to rehearse your ability to act as an independent learner, providing a laboratory for operating within the complex environment of contemporary architectural practice. Design skills at Architecture RIBA 2 - MArch level are inherently transferable and are best developed through highly focused work that demands a detailed understanding of complex problems, a premise that reflects the contemporary practice of architecture.
The module aims to provide a practical framework through which you can address the professional practice and academic discipline of architecture as outlined in the ARB/RIBA Joint Criteria ‘The Way Ahead, Education Themes and Values’ 2021 as well as ‘Guidance Notes to Institutions’ issued by the ARB in 2021 outlining the core competences expected at RIBA 2.
Read full detailsIntegrated Project Study
This module currently runs:all year (September start) - Thursday morning
(core, 20 credits)
The integration of technical, regulatory and professional aspects of design in brief formulation and of cultural and other contextual informants into the design decision-making process constitutes a composite competency for architects. Such skills are essential, contributory and cumulative dimensions of comprehensive design in the development of any architectural and urban design project. In the Integrated Project Study, you will cultivate and demonstrate key technical and professional skills through the development of a specialism or series of specialisms in your architectural design project(s) in AR7P49 Design Thesis Project: Specialisation, Proposition and Resolution. The module aims to enable you to engage in processes around your design(s) which account for many ethical and professional factors integrated with your project(s): the cultural setting and the theories or methodologies which guide you; interaction with audiences such as planners, clients and users; your duty of care to ensure health and life safety; the structure, construction and resources of your design processes; your professional responsibility to design sustainably; and your capacity to operate or participate in the business of architectural practice.
In this module, you will develop the technical, contextual, ethical and professional detail of your design thesis project, with support from unit tutors, specialists and technical staff. The module aims to teach skills pertaining to Health and Life Safety; Ethical and Professional Practice; Structure, Construction and Resources; Design Processes and Communication and Business Skills (‘Themes and Values’ from RIBA: The Way Ahead 2022). The module also aims to ensure that within your design thesis project you have knowledge, understanding of and ability within the following four key areas of professional competence (see 10. Indicative Syllabus for more information): construction, materials and structures; cultural context and communication; environment and sustainable design; and professional context (management, practice and law).
The module aims to help you incorporate these key fields of professional architectural knowledge in your design thesis project(s). It also aims to help you manage, coordinate and learn from a range of sources and this gathering of information will simulate the dynamic, interdisciplinary and fast changing nature of architectural practice. The module aims to provide a practical framework through which you can address the professional practice and academic discipline of architecture as outlined in the ARB/RIBA Joint Criteria ‘The Way Ahead, Education Themes and Values’ 2021 as well as ‘Guidance Notes to Institutions’ issued by the ARB in 2021 outlining the core competences expected at RIBA 2 relating to fire safety and environmental sustainability.
Read full detailsAdvanced Study: Thesis
This module currently runs:autumn semester - Tuesday morning
autumn semester - Wednesday afternoon
(core, 40 credits)
Advanced Study: Thesis aims to foster the development of an extended field of self-directed research into a significant and rigorous study. It also aims to offer you the opportunity to advance a personal thesis: a theoretically framed, coherently argued proposition leading to coursework output(s). The form of output in which the thesis work is captured and shared will depend upon its content. The thesis may be developed either through writing alone or a combination of written and project-based work.
You will pursue the production of a thesis that contributes to and/or engages with architectural knowledge by means of research comprising your ideas, studies, discoveries and experiments. Research will be conducted adopting methods and processes relevant to your developed/chosen topic and its associated specialisations. The specialist aspect of your thesis may arise in disciplinary terms that relate, for example, to digital, urban design, ecological or conservation areas of curriculum expertise, or to key critical and practical methodological vehicles of investigation, such as (but not limited to) the commons, the moving image, situated practice, participatory development, or virtual reality.
The advanced study of architecture, in this academically conceptualised module, aims to exercise your skills and understanding concerning theoretical, philosophical and practice-based research. The module aims to enable you to position yourself intellectually and creatively within architectural and urban discourse, and thereby argue a position in relation to competing professional, ethical and cultural agendas. The module aims to equip you to build on skills, knowledge and experience developed during your postgraduate course in order to complete a major piece of work on a topic that reflects your interests and values.
The module aims to provide a framework through which you can address the academic discipline of architecture as outlined in the RIBA document ‘The Way Ahead, Education Themes and Values’ 2021.
Read full detailsAdvocacy: Practice Beyond Aesthetics
This module currently runs:autumn semester - Wednesday morning
autumn semester - Monday morning
(core, 20 credits)
Advocacy: Practice Beyond Aesthetics looks at the practice of architecture as a complex form of advocacy, the different manifestations of which promote different values. The module deals with implicit and explicit codes and different forms of argument and evidence. The module aims to teach skills pertaining to Ethical and Professional Practice (‘Themes and Values’ from RIBA: The Way Ahead 2022).
The module aims to exercise your capacity for professional judgement, in preparation for RIBA Parts 2 and 3, whilst retaining the critical freedom of the academic framework. It aims for you to develop your ethical and professional practice and come to understand the roles and responsibilities of the architect in relation to legal, statutory, economic, management, ethical, social and political obligations. Health and life safety within the built environment are examined through the role of the architect and our responsibilities in relation to current fire safety regulations. The topics discussed during the module will deliver you the skills appropriate to the identification and procurement of state or privately funded work related to the activities of the construction and property industries, the legal and financial professions and regulatory bodies.
You will be asked to examine an existing form of practice (either traditional or non-traditional), the way real buildings and their ideas are procured and to explore alternative forms of managing the process. Your final essay will advocate a particular role for architects within society, arising from the study of a current work of architecture and an understanding of legal (planning and contractual), economic and political constraints. There will be a short test of your knowledge of professional codes and legal issues with feedback prior to the final submission.
The module aims to provide a practical framework through which you can address the professional practice and academic discipline of architecture as outlined in the ARB/RIBA Joint Criteria ‘The Way Ahead, Education Themes and Values’ 2021 as well as ‘Guidance Notes to Institutions’ issued by the ARB in 2021 outlining the core competences expected at RIBA 2.
Read full detailsCritical Thinking Research Methods
(core, 20 credits)Critical Thinking: Research Methods aims to examine the production of architectural knowledge through research with an emphasis on the relationship between histories, theories, techniques and methodologies in regard to architecture, its design, assembly and interpretation. You will consider the constitution and value of architectural knowledge in relation to competing demands and the methods by which it may be brought into being. With a focus on the capacity for critical thinking, the module aims to equip you to embark – in the following year of study – upon producing your own advanced output in the form of a thesis (written dissertation or composite study) at postgraduate level in architecture.
Critical thinking is a valuable capability and, in the context of architectural research and practice, an essential competency. Through a combination of lectures, classroom seminar learning and engagement in themed tutorial groups, the module aims to develop your literacy regarding architectural research in its cultural and epistemological context, as well as in the context of climate change. You will develop a familiarity with established and innovative methods of research in which concerns regarding context, ethical and professional, health and life safety, technical and environmental issues are accounted for. The content of the module will offer a pathway towards improved command over the methods of knowledge, production and interpretation, so as to be practically and intellectually competent in the field.
The module aims to provide a practical framework through which you can address the academic discipline of architecture as outlined in the ARB/RIBA Joint Criteria ‘The Way Ahead, Education Themes and Values’ 2021 as well as ‘Guidance Notes to Institutions’ issued by the ARB in 2021 outlining the core competences expected at RIBA 2.
RIBA 3 For Apprentices
This module currently runs:all year (September start) - Monday evening
(core, 60 credits)
RIBA3 is a 60-credit module that encompasses the prescribed components which you must pass separately register as an architect to the Architect's Registration Board as having passed Part 3. When you can use the protected title Architect, in accordance with the Architects Act 1997, you will have achieved a threshold level of competence (in terms of knowledge and skill) and professionalism (in terms of conduct and responsibility) against nationally approved standards, in order to safeguard clients, the users of buildings and wider society.
As a single module course, the aims for the module mirror those of the course (see Course Specification for more details). The primary aim is to assess you against the RIBA/ARB Criteria for Part 3. These criteria ask you to demonstrate awareness, understanding, knowledge and ability against a set of key requirements through four components:
The prescribed components comprises of: Professional Interview, supported by a Career Appraisal; Case Study Report, supported by a Design Challenge.
The primary aim of the module is to assess the candidate against the RIBA/ARB Criteria for Part 3. These criteria ask the candidate to demonstrate awareness, understanding, knowledge and ability against a set of key requirements through the mechanisms of the Professional Experience Development Record (PEDR), Extended CV/ Critical Self Appraisal, the Professional Interview (Viva Voce) supported by a Career Appraisal, and the Case Study Report supported by a Design Challenge as well as their performance in both written and oral examinations. The intention is to ensure that those successful candidates who may use the protected title Architect, in accordance with Architects Act 1997, have achieved a threshold level of competence (in terms of knowledge and skill) and professionalism (in terms of conduct and responsibility) against Nationally approved standards, in order to safeguard clients, the users of buildings and wider society.
The Part 3 module AR7P47 has a unique assessment pathway which is specific to the Architecture Apprenticeship:
• The gateway for the final Architecture Apprenticeship award is passed once two of the coursework elements for the Part 3 (the Professional Experience Development Record (PEDR) and Extended CV/ Critical Self Appraisal) have been submitted. This triggers the 6-month period of practice-based preparation prior to the End Point Assessment (EPA) gateway. No credits are awarded for this first gateway submission, but the coursework pass marks trigger the second set of submissions, and the submission of the PEDRs ensure that the correct amount of work-based learning will have been undertaken prior to the Professional Interview (Viva Voce).
• The EPA Gateway is confirmation from the employer that they believe the apprentice is ready to undertake the EPA.
•
• The EPA represents the final stage of assessment on the apprentice’s learning journey and is comprised of two forms of assessment items (see Section 13), totalling the full 60 credits of the module.
Beyond these fundamental criteria and their own experience, this course requires its apprenticestudents to think critically about the role of the architect in a global society, questioning what it means to act both effectively and ethically within the legal, social and commercial structures of the UK in particular.
• The full 60 credits of the Part 3 qualification are awarded upon successful completion of the end-point assessment (EPA).


