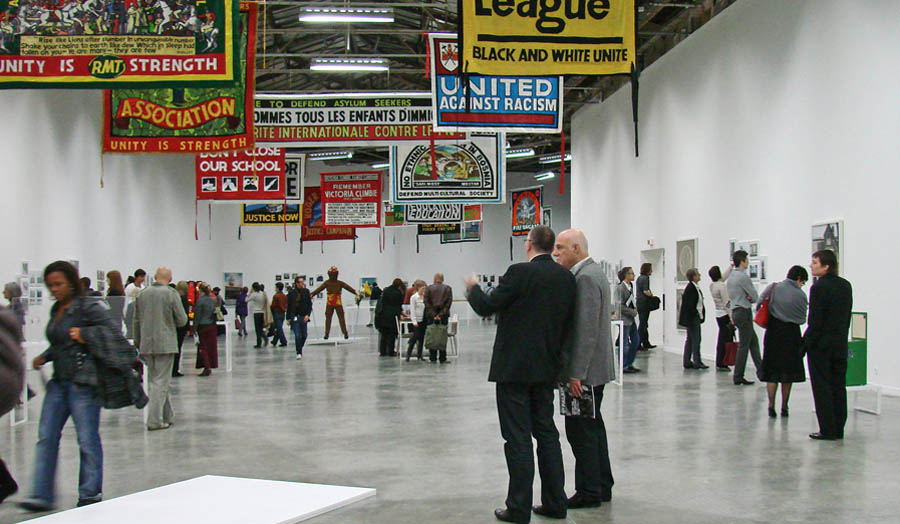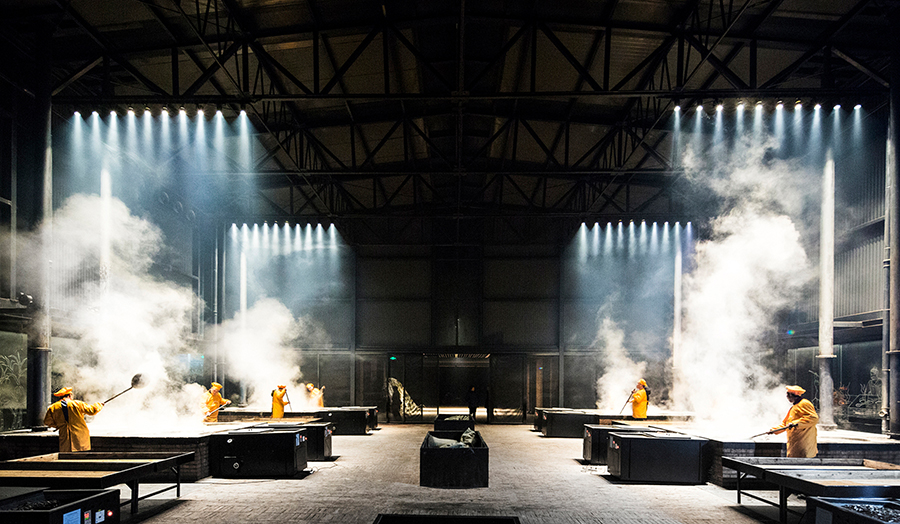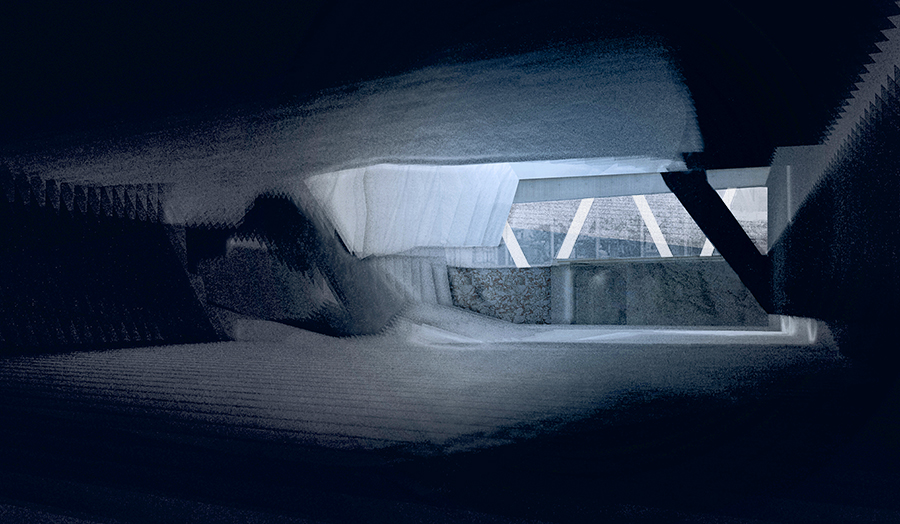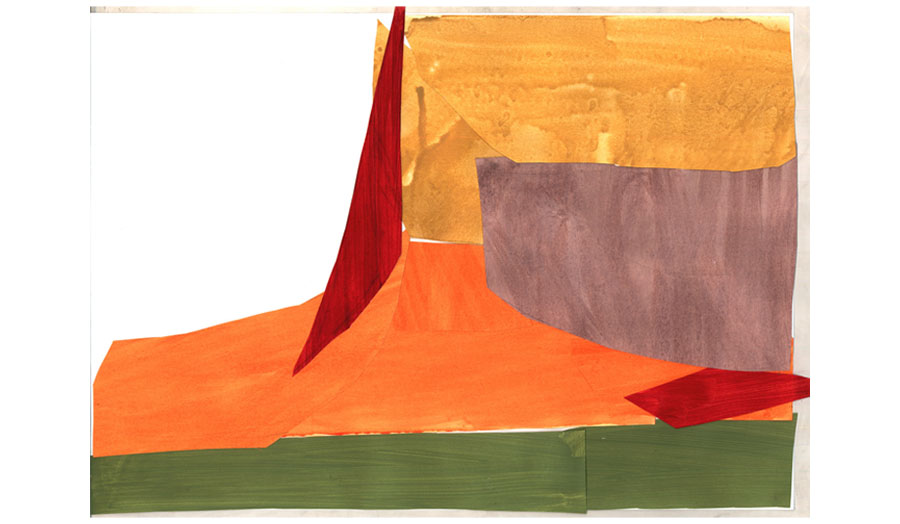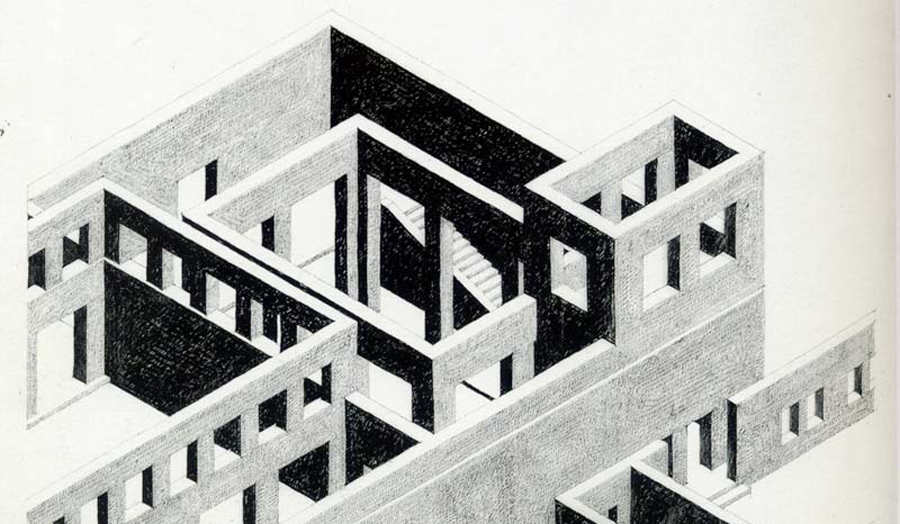Studio brief
After City:
Assemblage, Incrementalism and Infrastructures
Over half the world’s population lives in urban areas occupying just three per cent of the earth’s surface. A consequence of such rapid global urbanisation leaves rural regions facing an uncertain future. In our increasingly interconnected world, can rural space offer a viable alternative to the inequalities of the neo-liberal city?
Location
Through a framework of participatory mapping and an incremental approach to design, students will address this question through projects based in Uckermark, a rural region north of Berlin. Although in economic decline, some places in the Uckermark are experiencing an unusual demographic shift, attracting young people from nearby cities. This dynamic throws up many challenges but also much-needed opportunity for a region traditionally suffering from a declining population. Regeneration, whether in rural or urban locations, is a provocative debate. Timeframes, economics, land pressures, social and spatial organisation are different in rural locations, but it is these factors that offer a frame of reference to consider new forms of settlement, one that finds a balance between an existing context and twenty-first century infrastructure.
Field trip
In November the studio will visit Germany. Based in Berlin, we will undertake field work in Uckermark where your projects will be sited for the remainder of the year. The work undertaken in the studio will contribute to an EU Horizon 2020 research programme, in partnership with a Berlin-based research organisation, Leibniz Institute for Research on Space and Society, and the Technische Universität Berlin (TU Berlin). During the field trip, you will participate in workshops with students and staff from TU Berlin.
Assemblage
The photograph above is from an exhibition of work by Fred Scott. Scott, an architectural theorist, author and educator, also makes montage. In this image, Scott’s montages are hung loosely on a gallery wall, as if being reviewed midway through their construction. Providing further meaning to the overall work, a model and framed photograph are added to the collection, creating an assemblage of constituent pieces, each with their own qualities and characteristics. Students are invited to consider assemblage as a form of map making and as a conceptual framework for your proposals. The process of mapping, which includes reviewing through collaborative workshops, is on an equal footing to the artefacts made. In a sense, you will reconstruct the site in the studio, and as a group you will derive new insight into the location. This process will lead to your individual design proposals which will explore domestic space in relationship to a wider and shared landscape.
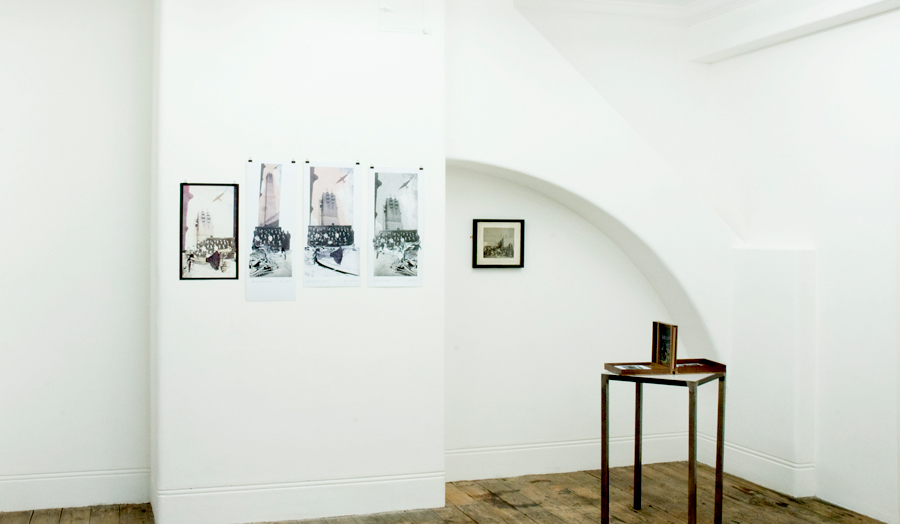
Details
| Course | Architecture BA (Hons) |
|---|---|
| Tutors |
Colin O’Sullivan |
| Where |
Goulston Street |
| When | Tuesday and Friday |

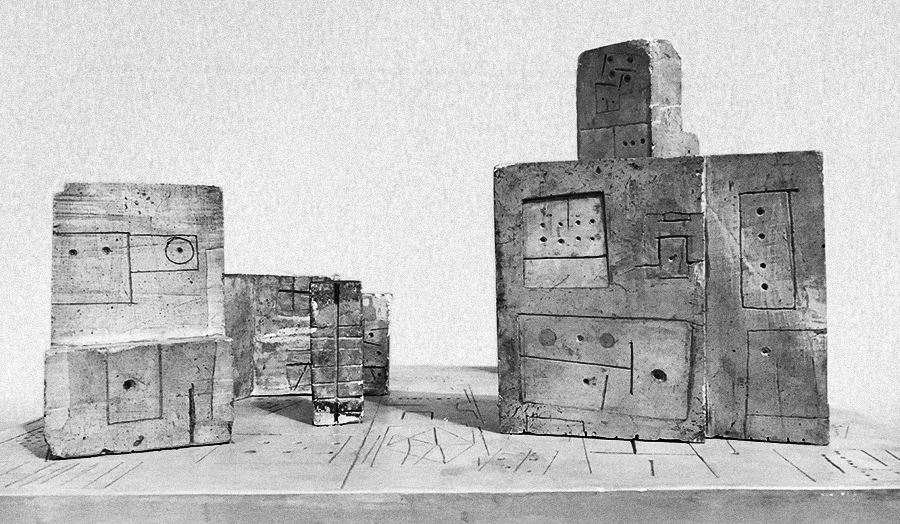
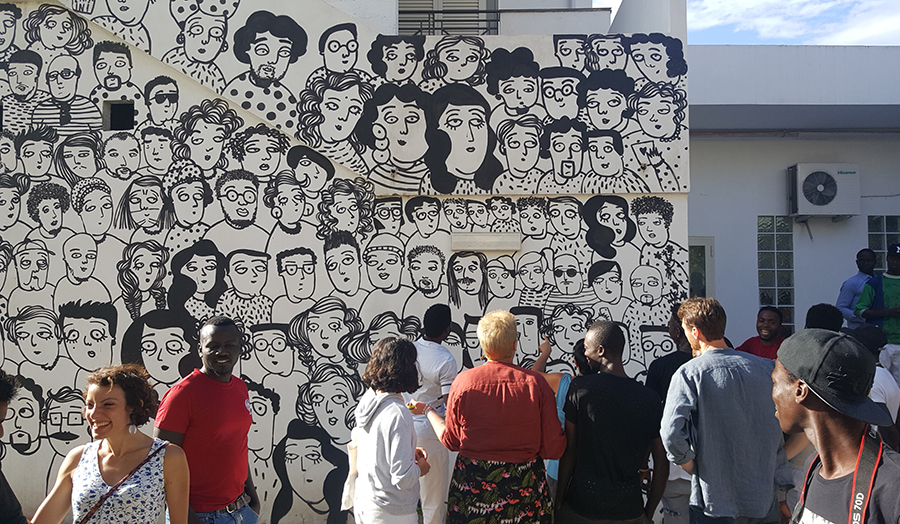
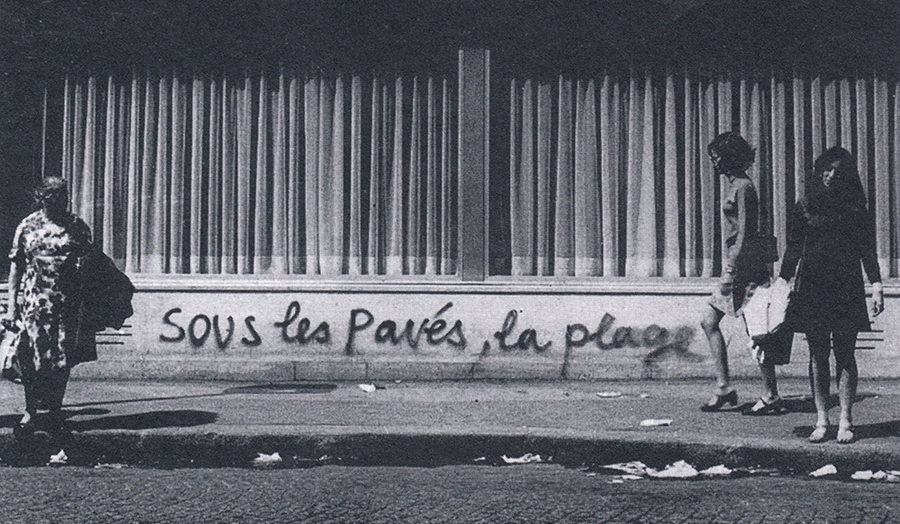
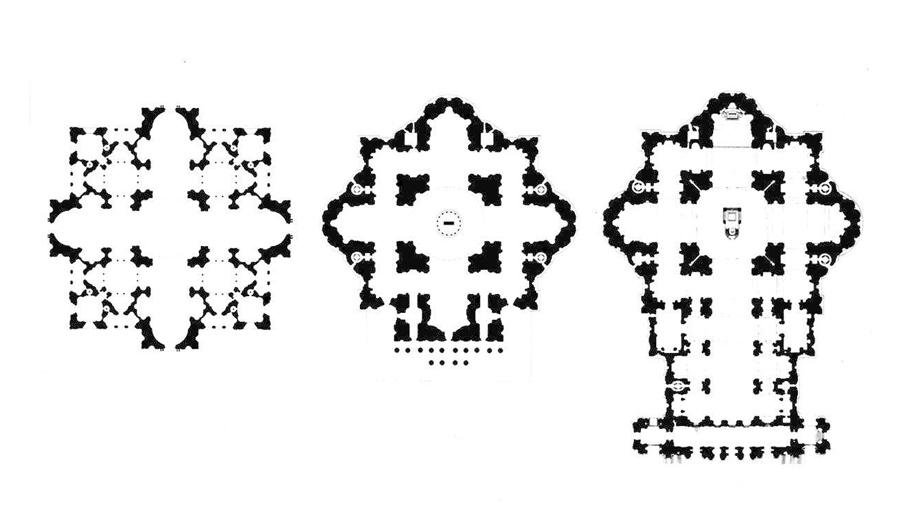
![‘House of Sale’, Athens, Greece, 2017 [Robert Barnes]](/media/london-metropolitan-university/london-met-photos/faculty-photos/the-cass/studios/2017-18/architecture-ug/Studio-7_FIT_2017-18.jpg)
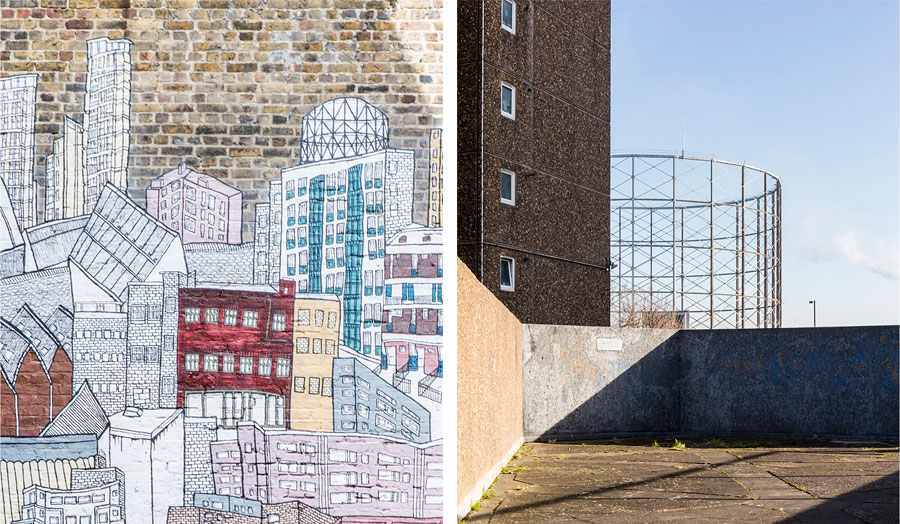
-(1).jpg)
