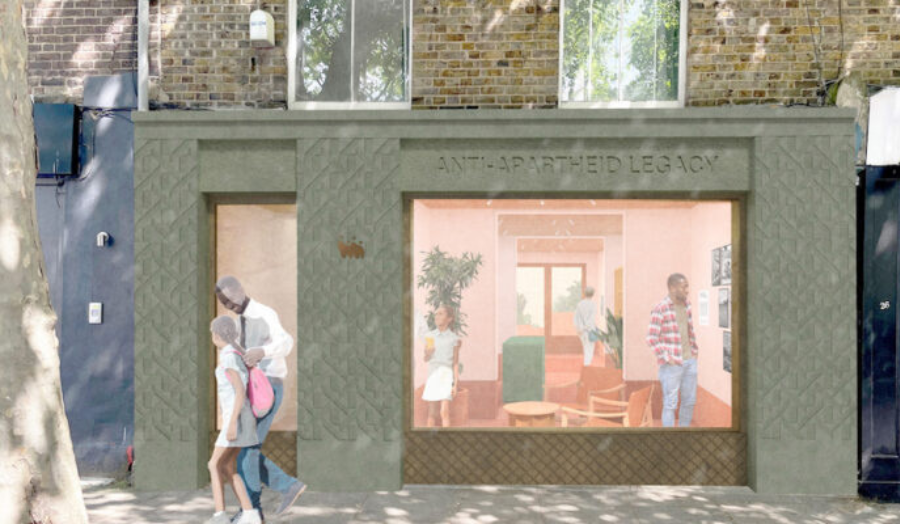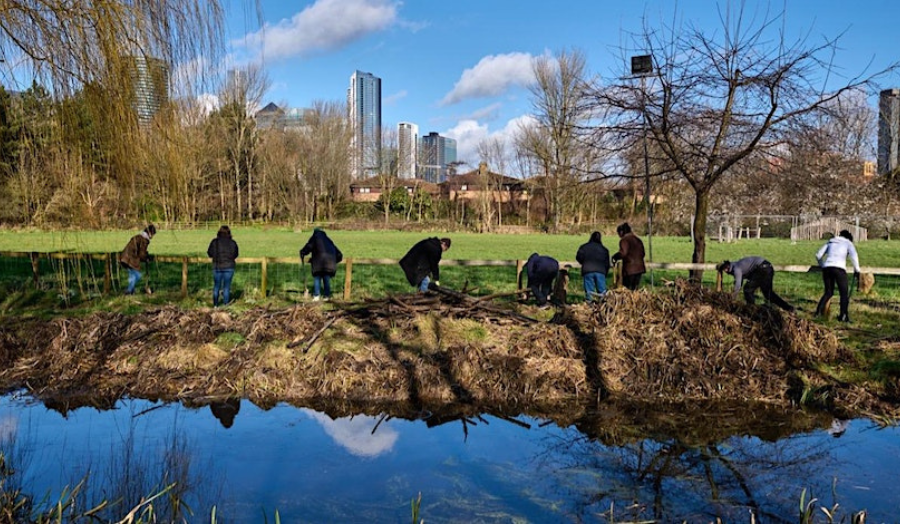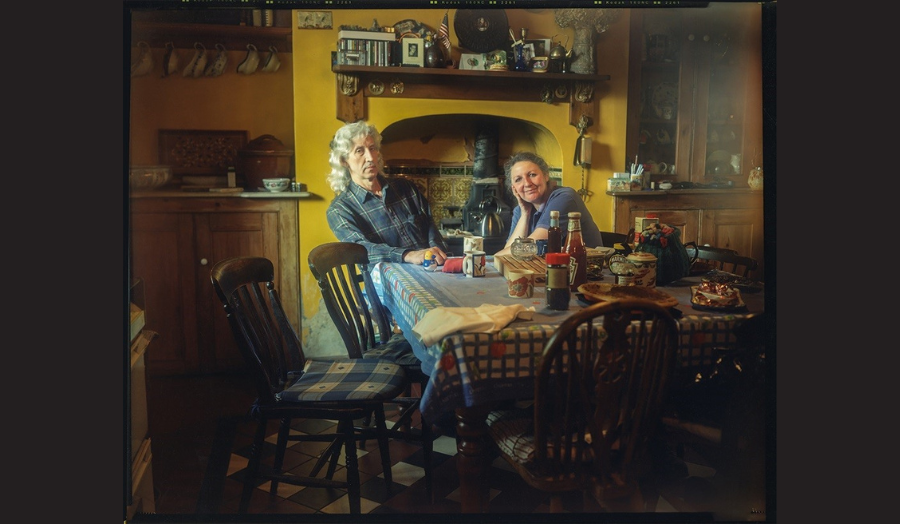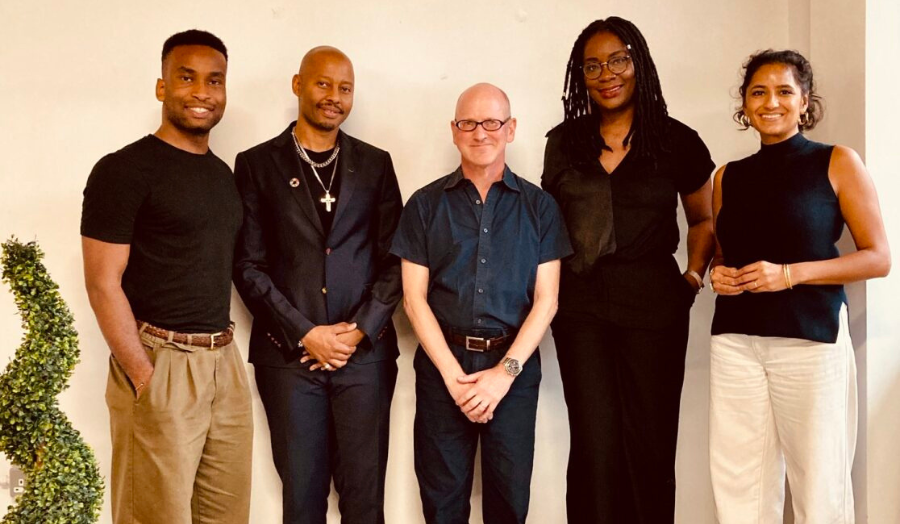Students on Cass Diploma Unit 7 shortlisted for prestigious national prize, with three practices led by Cass alumni also in the running.
A £10,000 project designed and built by a teaching Unit on the MArch (RIBA Part 2) course at The Cass has been announced as a finalist in the AJ Small Projects 2020 award. Three projects by practices led by Cass alumni are also among the 20 contenders for the prestigious annual prize which showcases the best architectural schemes built for £250,000 or less.
The Cass Studio by Diploma Unit 7 for client Margent Farm in Huntingdon is a radically low carbon, highly flexible space that can be built anywhere.The project was conceived within the parameters of the caravan act, meaning in most contexts it does not require planning permission. Designed by the students on the 2018/19 ‘Polyvalent Methods’ themed diploma unit led by David Grandorge and Paloma Gormley and built by them in just 12 days it is an exemplar of not only low embodied energy design but the capacity of students to take on and deliver live projects as part of their education.The design can be adapted with minimal modification for multiple sites and programmes including living, working and education. Read more about the Cass Studio at the AJ Buildings Library.
Potemkin Theatre by Maich Swift Architects, was the winner of the third annual Architecture Foundation Antepavilion commission. Ted Swift, who founded the practice with Paul Maich, is a graduate of RIBA Part 2 and 3 courses at The Cass. Self-built, the pavilion provided valuable construction experience for architecture students and volunteers. The emphasis was on flexibility for a wide range of public events, with a stage orientated out towards the canal and surrounding streets. The theatre hosted 20 different events, including talks, discussions and film screenings including Mon Oncle, one of the inspirations for the building. Read more about the Potemkin Theatre at the AJ Buildings Library.
Tri-Pod by ScottWhitbyStudio, the practice founded by Cass RIBA Part 2 alumnus Alex Scott- Whitby, had the unusual brief to design a space where a ‘thruple’ could sleep, play and relax. The project combines two high-ceilinged first-floor rooms of a south London terraced house, inverting traditional bedroom layouts of furniture set against the walls, with a crafted piece of joinery, incorporating a bed in the centre, lit from the windows at both ends. As one of the trio suffers from a sleep disorder, the sides of the sleeping area close up to create a quiet, dark, protective cocoon, insulated from street noise and the Heathrow flight path. Read more about the Tri-Pod at the AJ Buildings Library.
Courtyard for a wine merchant by Bunkall Architects, a practice led by Cass RIBA Part 2 and 3 alumnus George Bunkall, is an internal courtyard which was created by removing an existing infill extension to an east London Victorian terrace. An oak-clad concrete box creates an outdoor terrace, accessed directly from the home’s upper ground kitchen, and below provides a cellar for the client who is a wine merchant. Read more about the Courtyard for a wine merchant at the AJ Buildings Library.
The schemes recognised by the award, supported by roofing company Marley and now celebrating their 25 th Year, exemplify small-cost, big architecture; creative and inspired projects that push innovation, sustainability and the envelope of what’s possible on a tight budget. Due to the response to the coronavirus crisis, the designers will now present their projects remotely to this year’s judges: Stephen Bates, Allan Sylvester, Selina Mason and last year’s winner (and Cass architecture studio leader) David Leech. The winner will be announced at the end of April and a rescheduled celebratory event will follow later in the year.
Image: Cass Studio by Diploma Unit 7. Photography by David Grandorge
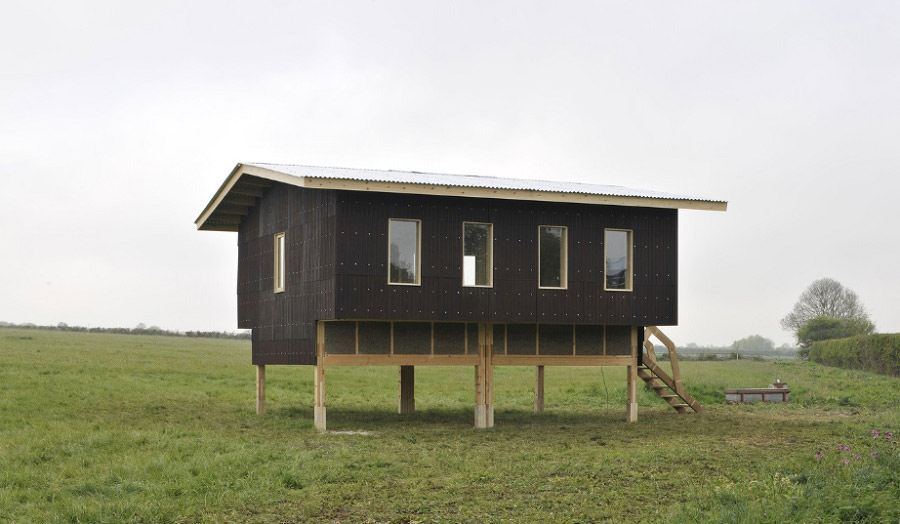


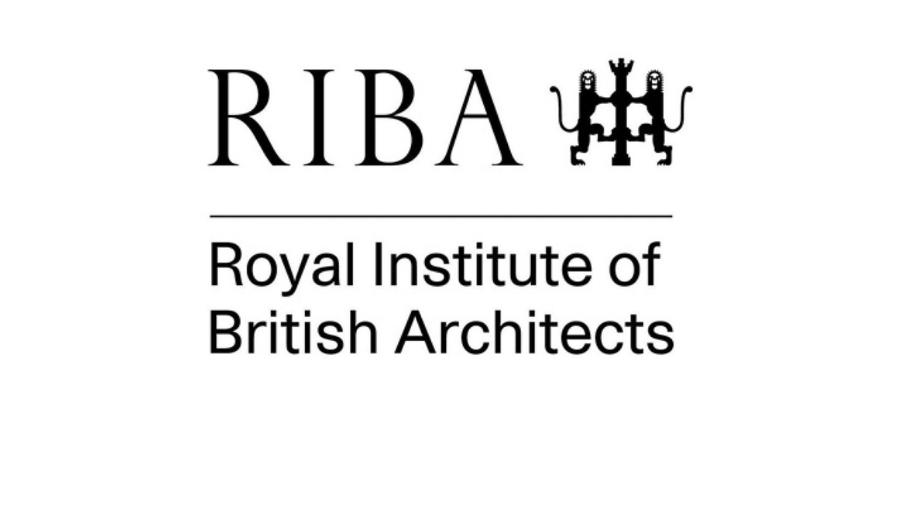
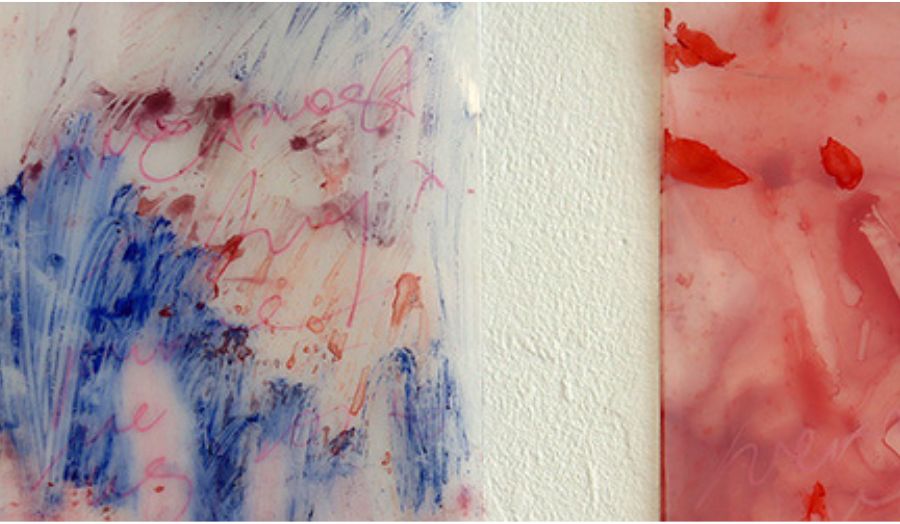
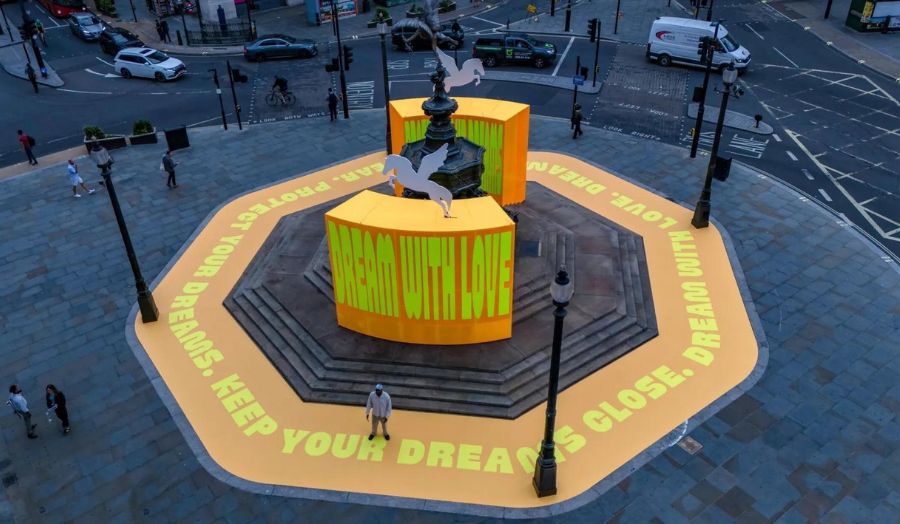
.png)




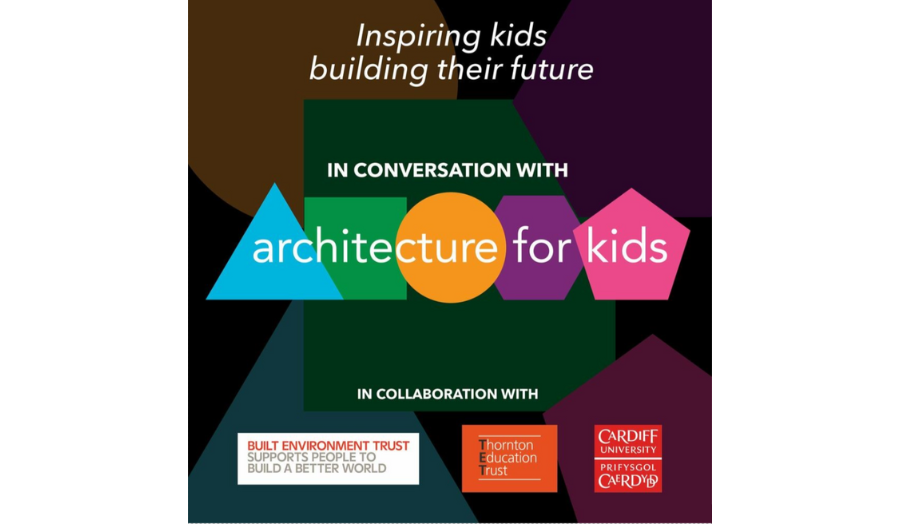
-1-(900-x-524-px).png)
