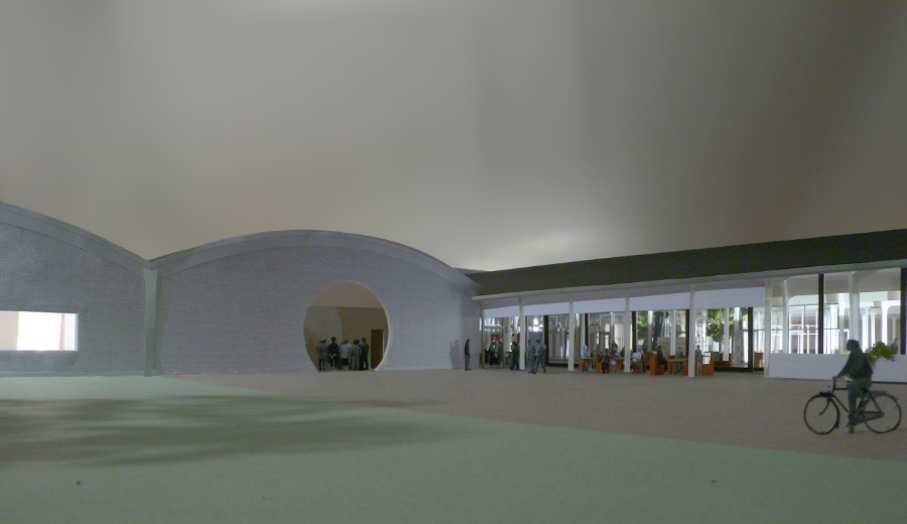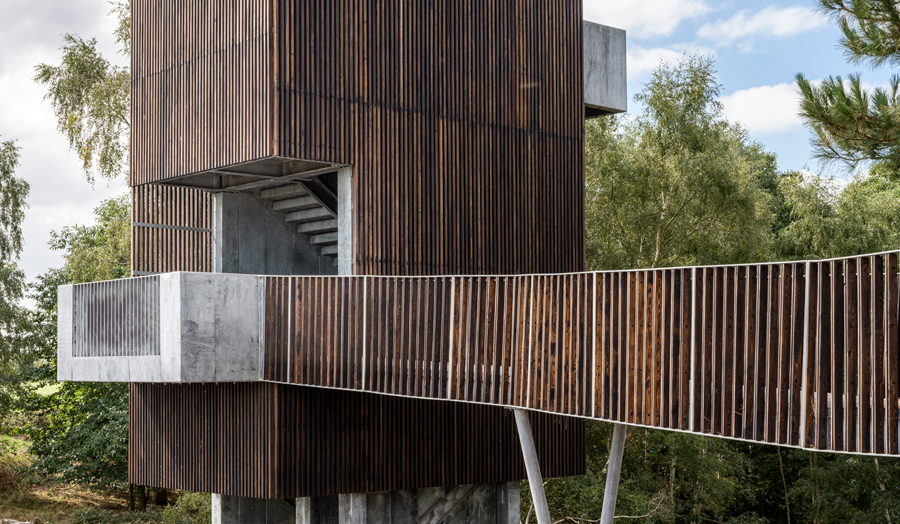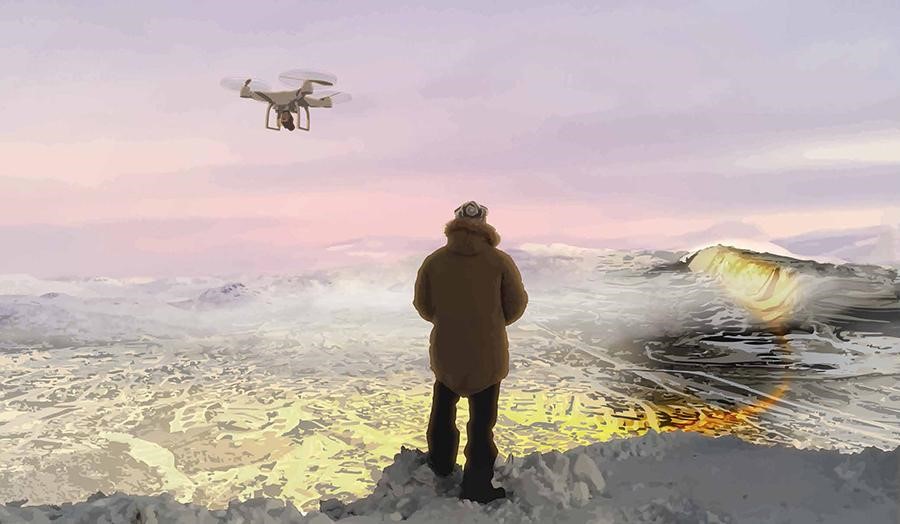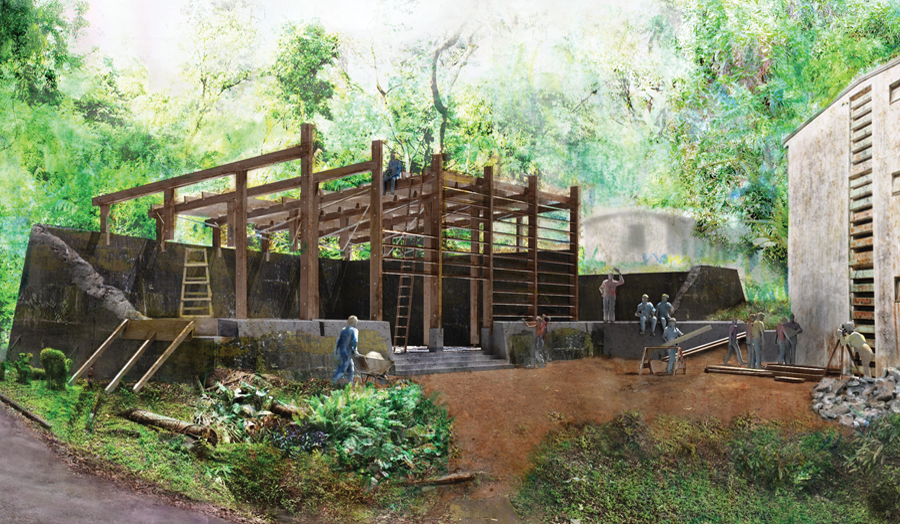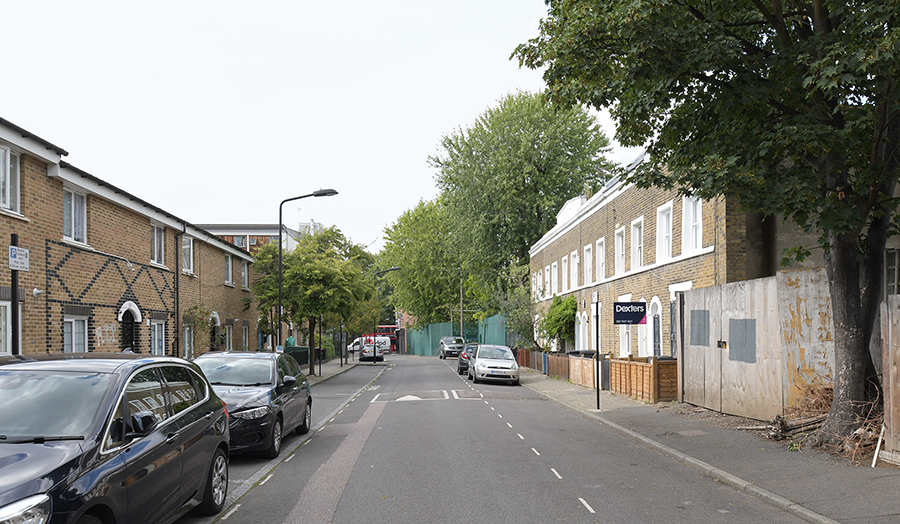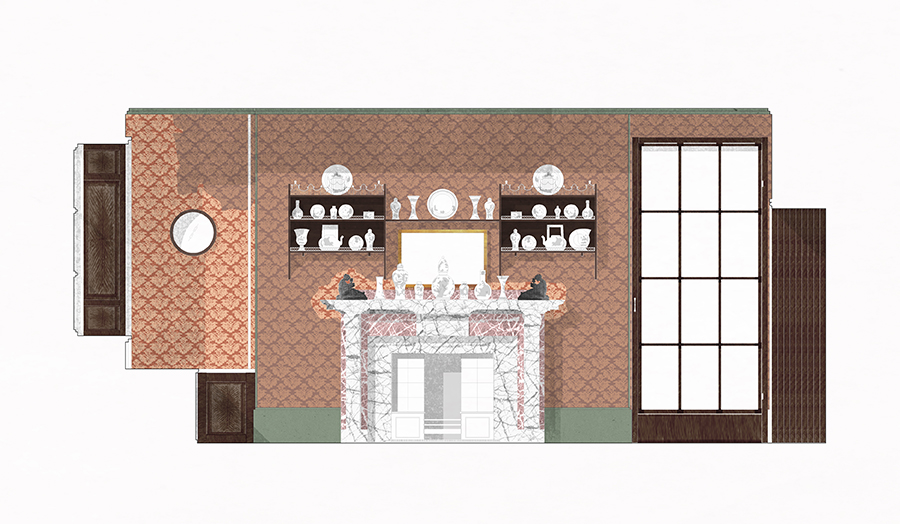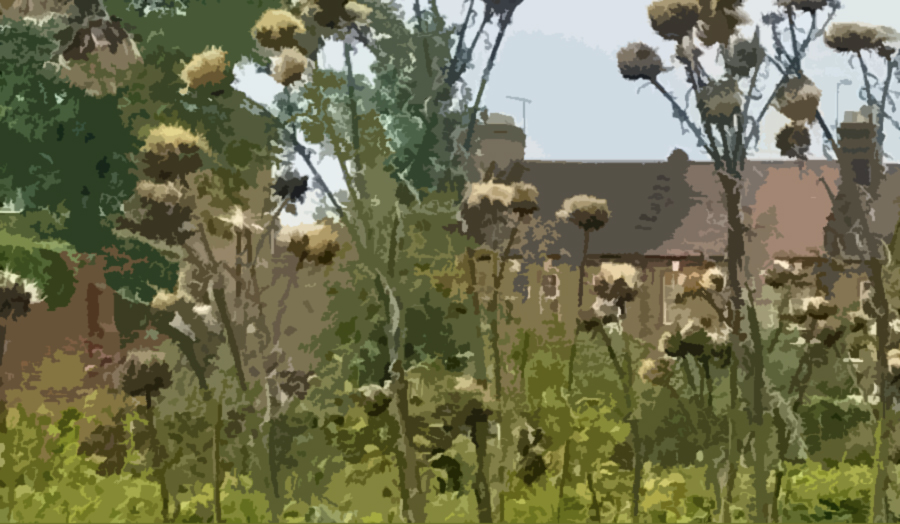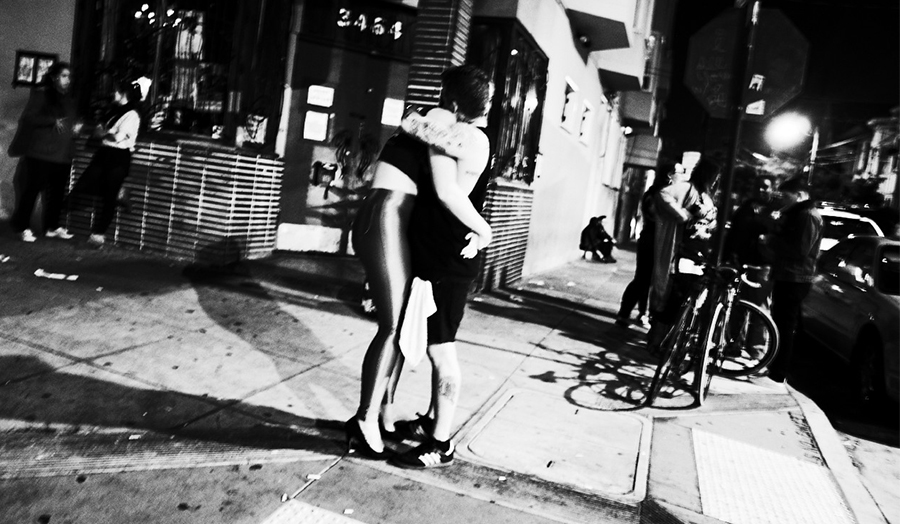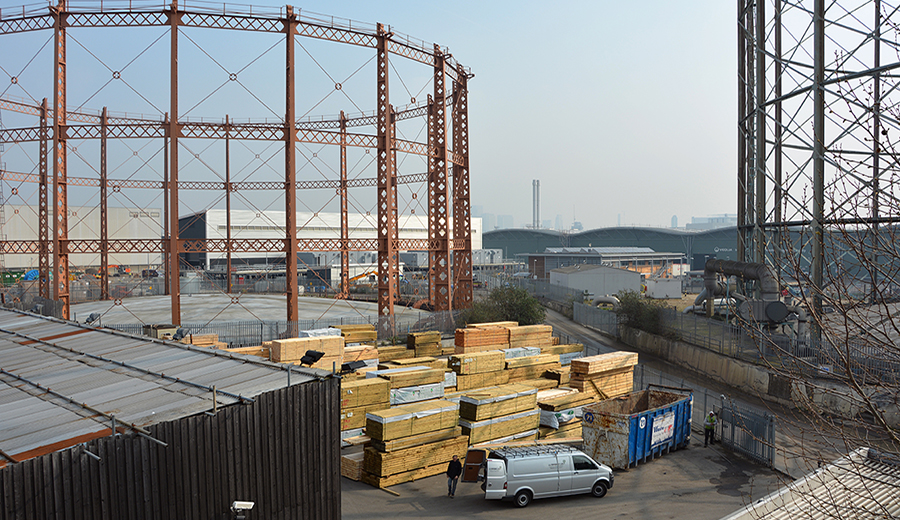Unit brief
This year we explore the layers between outdoors and indoors in dwellings. Forming skins and spaces that mediate climate. By manipulating thermal enclosure, we look to reduce the material consumption of building and make landscape more manifest in the interior. The borrowed landscape transgresses ideas of ventilation, enclosure, live/work and a more cyclical and outdoor lifecycle. We are actively engaging with the climate emergency, seeking reductions in embodied energy through the considerate organisation of skins, structures and rooms.
‘Fabric first’ principles develop thermal enclosure that often manifests architecture of thick and heavy elements, We look to layer skins that maintain an economy of means and make fine, light and elegant fenestration. We will continue to engage with the use of timber, and other natural building materials and techniques which are locally sourced and sustainable, shifting from/avoiding high carbon, extractive materials.
This year’s programme is based around the intricate study of spatial threshold. The term starts with group precedent projects which will be run in parallel with a design project in Semester 1. The precedents will look at projects both hypothetical and realised which question the threshold and layers of an interior: ranging from Koto-in, Kyoto and The Peristyle house in Herculaneum to James Stirling’s; Village X project. We will produce 1:10 models in order to form motion stills or short videos of the spaces, testing light and atmospheric changes through internal and external layering. This supports a group dialogue online, sharing experience without a dependency on the physical.
Run in parallel, the design project is for a small group of dwellings – they must share the same structure, mechanisms and contemplate communality and social infrastructure. The project will consider landscape, interior and exterior and develop a spatial and network and material layering that informs the project for second semester.
There will be no singular study trip but a series of structured walks. These will allow distanced dialogue and we will encourage freehand drawing to record, enable and embed observation in our process. We will visit gardens, sites and homes. We will have organised sessions with artists, and will run cross-disciplinary design crits, with structural, mechanical and electrical engineers alongside leading multi-national architects.
-(1)-(1).jpg)
Details
| Course | |
|---|---|
| Tutors | Michael Dillon Amy Bradley Smith Lauren Shevills |
| Where | Goulston Street |
| When | Monday and Thursday |

