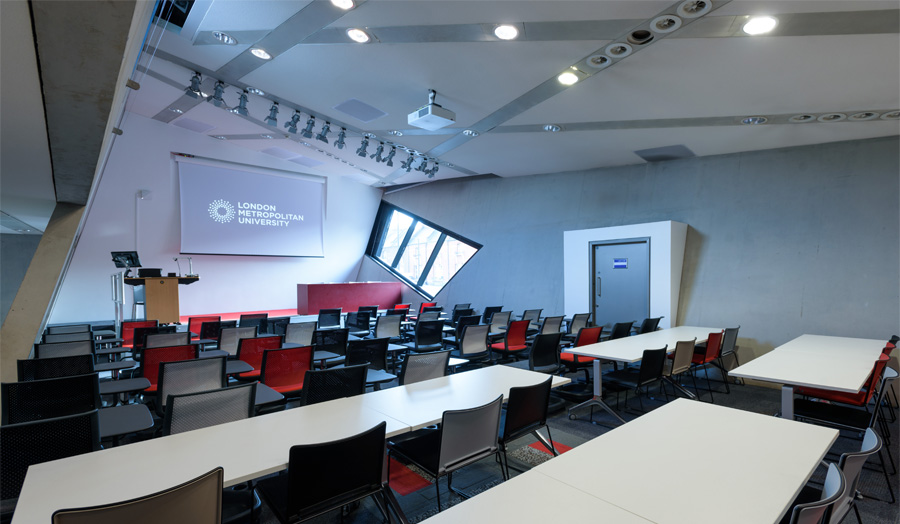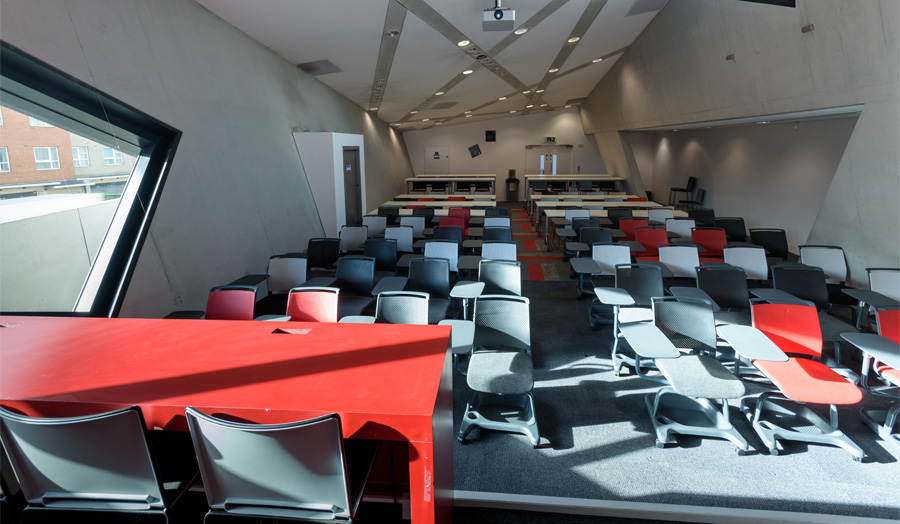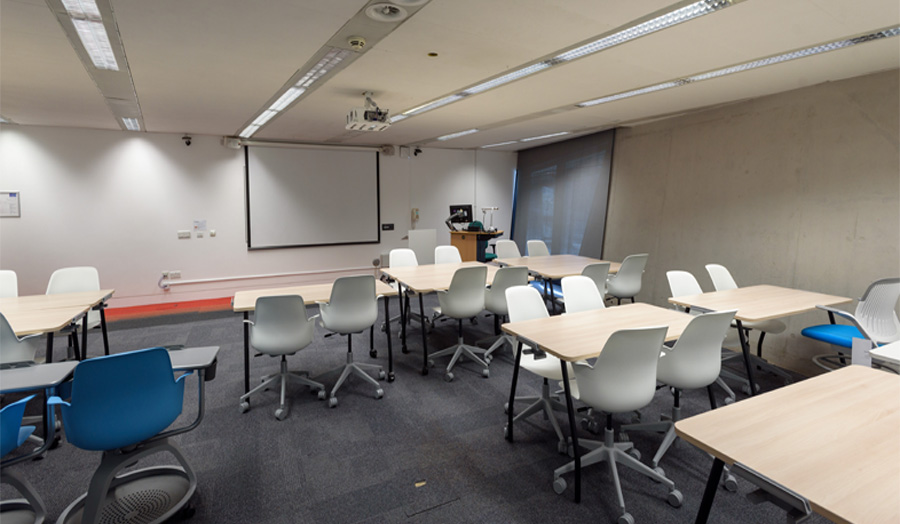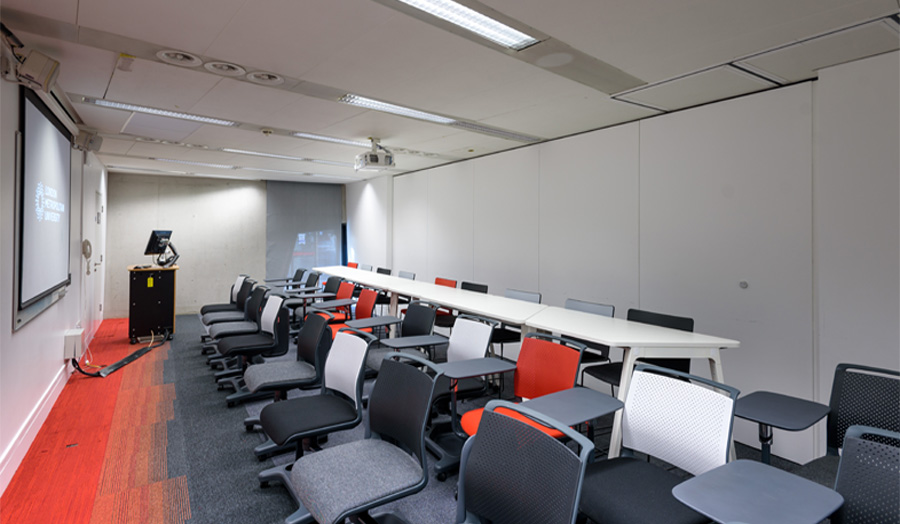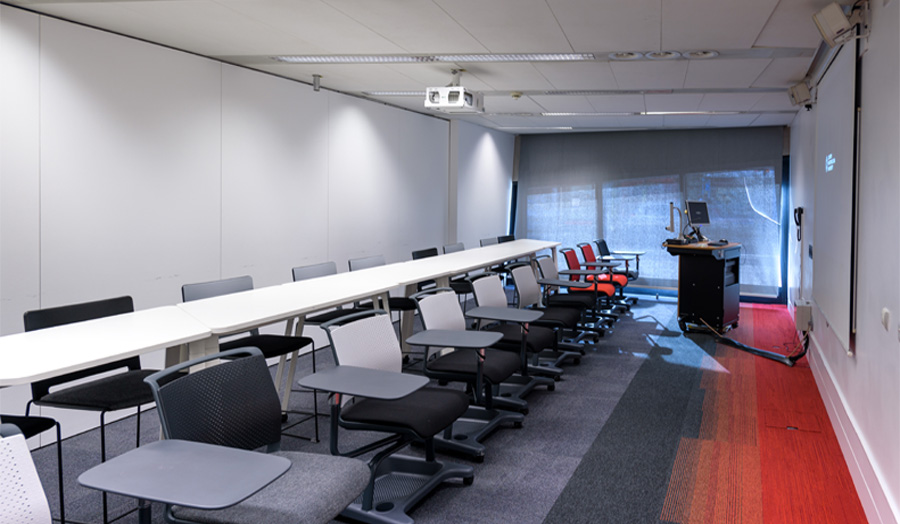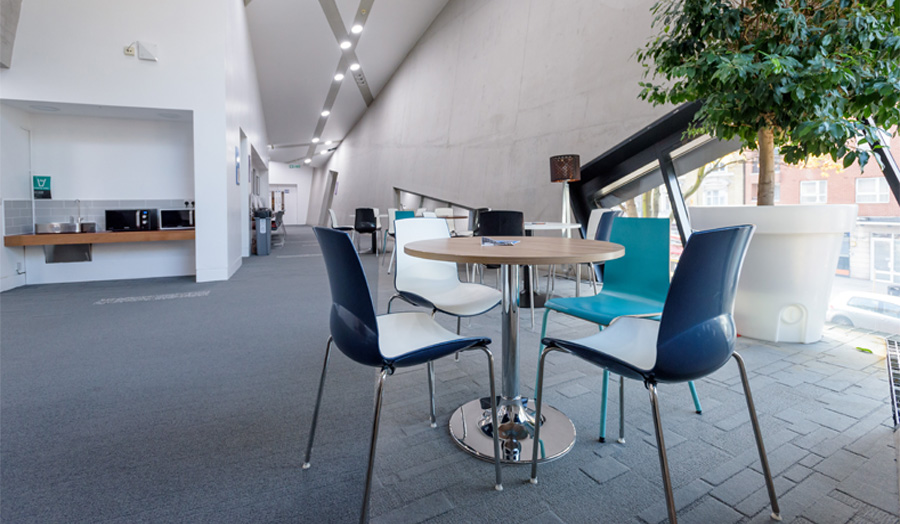Spread across two floors, the venue features a 90 capacity theatre alongside three breakout rooms. Each space features modern and adaptable furniture, allowing for traditional presentation delivery or more collaborative working. Reception areas provide space to welcome guests or take a break.
The building was designed by internationally renowned architect Daniel Libeskind and is instantly recognizable on the Holloway Road

