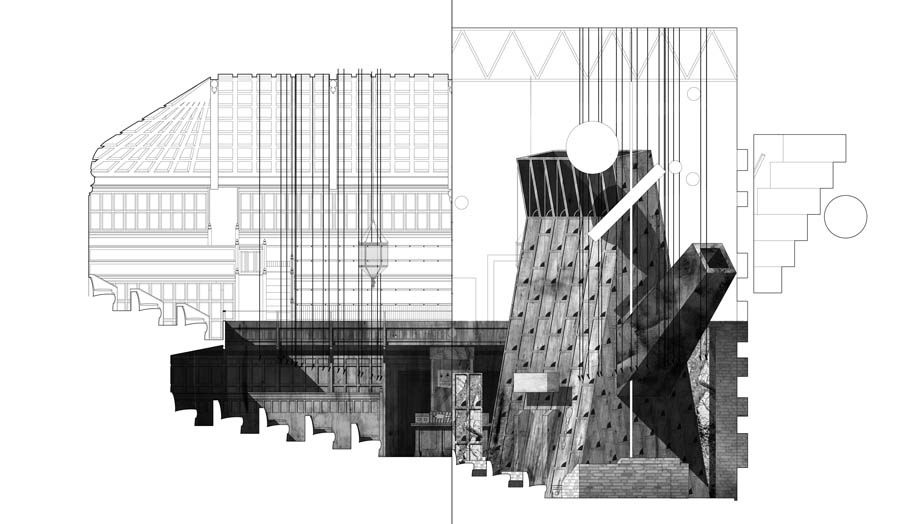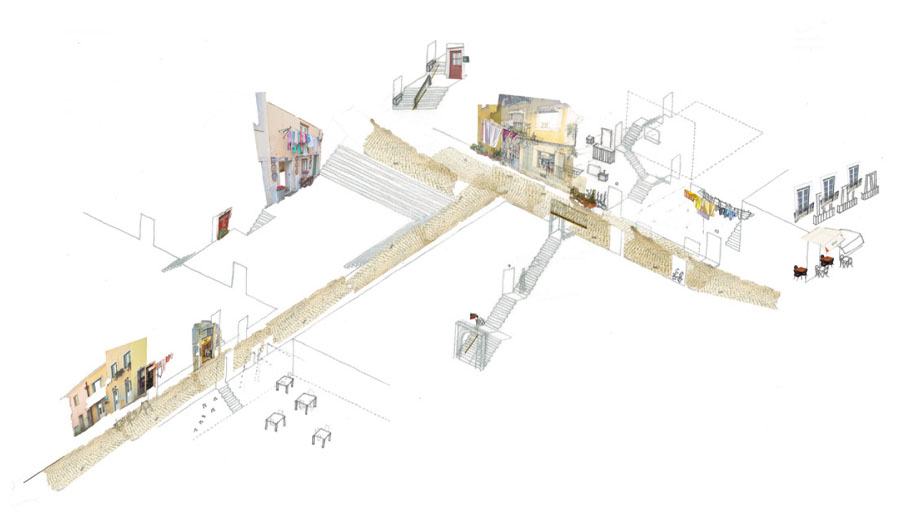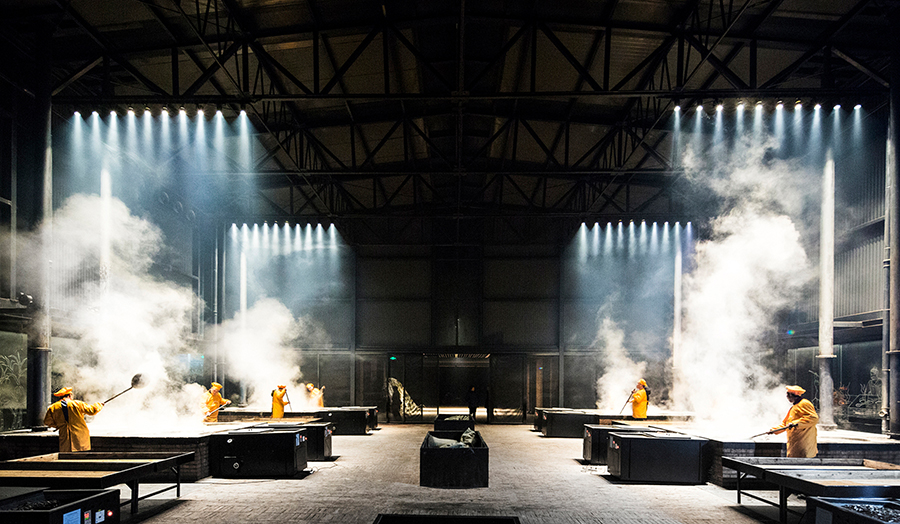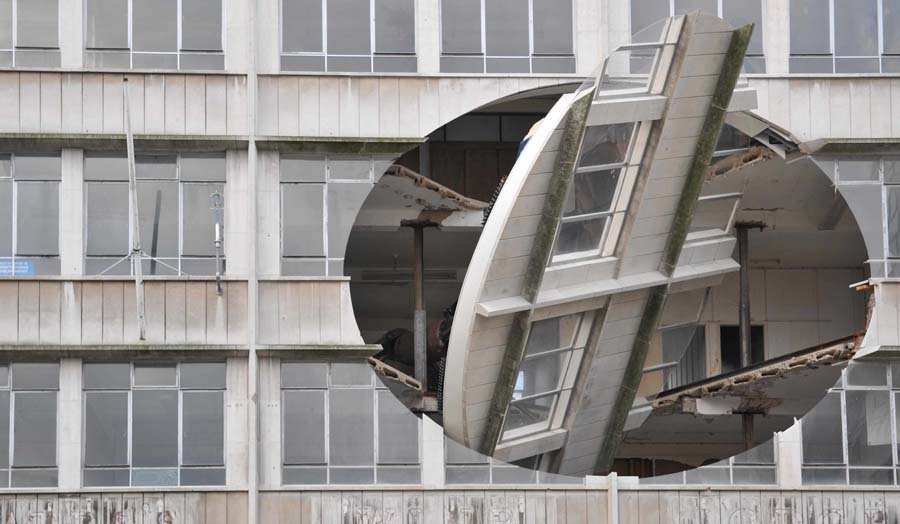Studio brief
Studio 4 will be working in London, proposing new school buildings on urban sites. Engaging with real projects and stakeholders, we will develop proposals that imagine new types of learning space and interrogate preconceptions about school environments.
In England, 90% of schools have significant defects, with children learning in cold, leaky, cramped and even dangerous buildings. Government initiatives to address this value cheap and quick over imaginative and long-lasting. School-aged children have suffered over the last two years, with long absences and hasty adaptations to meet Covid guidelines. This summer, extreme temperatures also saw many schools close.
Our schools are neither fit for purpose nor future-proof, and the potential for architecture to inspire and bring joy and creativity to learning has been largely forgotten.
School Street
We will start by working on the threshold of schools to support the creation of school streets. Designs will identify and manipulate ordinary aspects of the walk to school making small scale, playful interventions in the public realm. Proposals will be tactile and engaging and begin to test material and construction ideas that will later be explored further in the school building proposal.
Study trip
The study trip will bring us to the Netherlands to explore radical visions of the twentieth and twenty-first century, including the Apollo School by Herman Hertzberger, which displays a range of spaces to encourage activities outside the classroom.
Main project
Studio 4 will challenge students to conceive a new school building in a constrained site in London. Beginning at the urban scale, students will immerse themselves in the site and instinctively propose a first massing before moving to the scale of the room. Physical models will be used to develop the spatial and tectonic qualities of the proposals encouraging students to think about the relationship between the constructional language and expression of the building.
Throughout the year, workshops and debates will be organised to develop our understanding of school architecture, construction methods and develop key skills, such as image and model-making, photography, hand-drawing and lino printing.
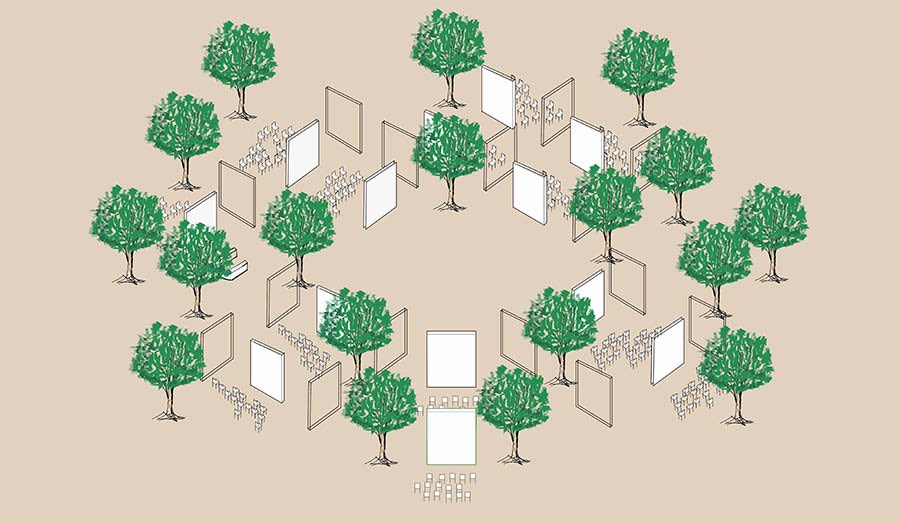
Details
| Course | |
|---|---|
| Tutors |
Fran Balaam |
| Where | Goulston Street |
| When | Tuesday and Friday |

