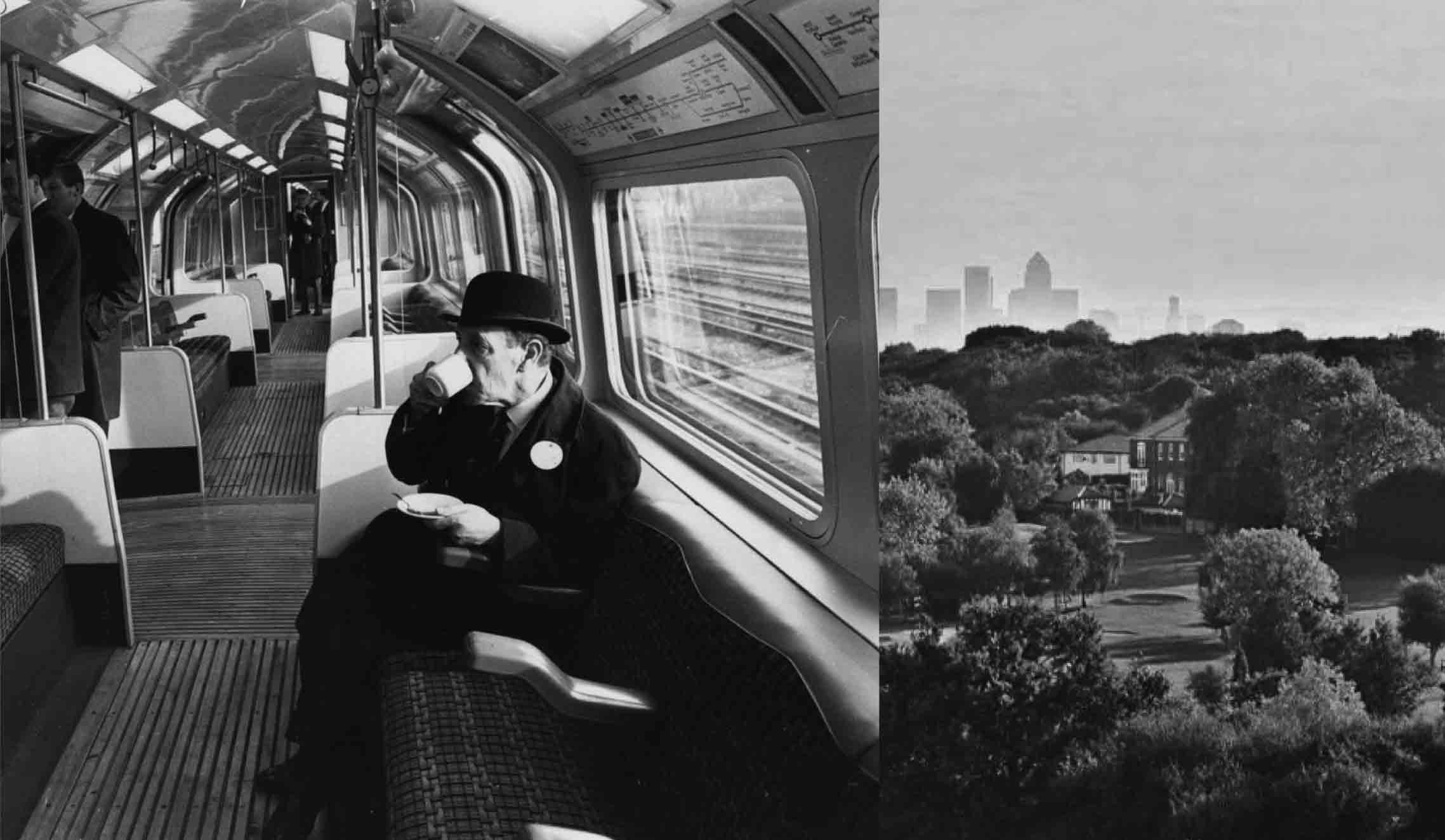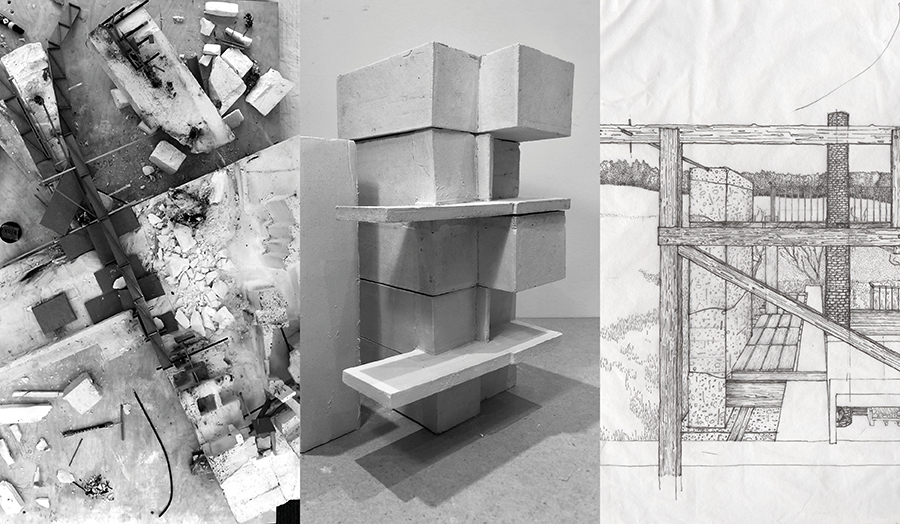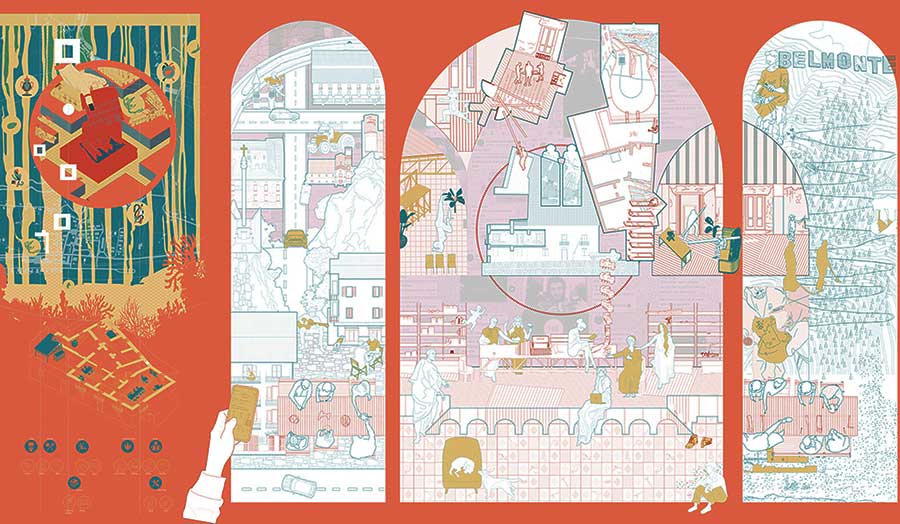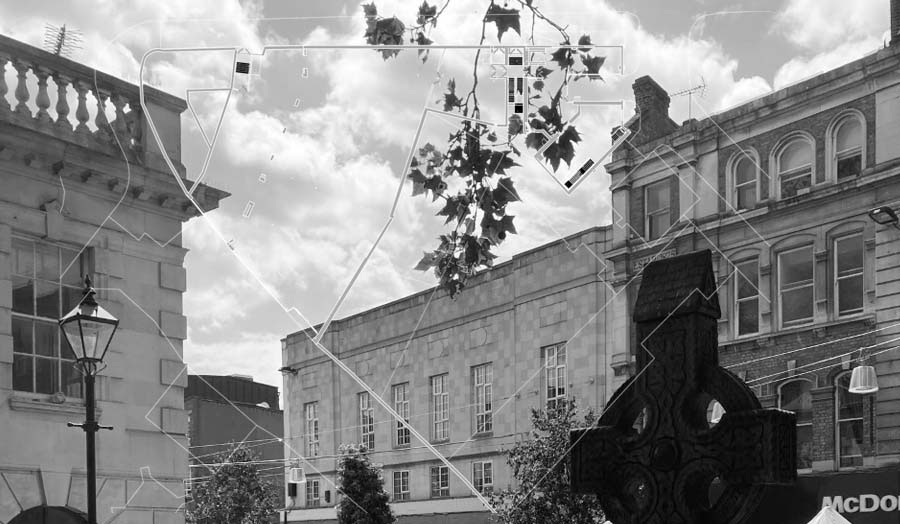Studio brief
Swadlincote High Street Exhibition Pavilion (SHEP)
A design and build live project for a climate change exhibition pavilion in the National Forest, created in partnership between London Met's School of Art, Architecture and Design, South Derbyshire District Council, the Burton and South Derbyshire College (Construction) and the National Forest in the East Midlands, England. To be constructed using 100 ash tree thinnings harvested locally and replanted in the local high street to promote discussion and debate around issues, highlighted during the COP26 conference in Glasgow 2021 and then in 2022 subsequently relocated to the National Forest for use as a woodland lookout and retreat for visitors. A sensitive but striking structure symbolising the relationship between the man-made and natural worlds and to house a series of exhibitions, over several weeks, on relevant topics, created by the local council, schools and the National Forest. Your chance to build something in your second year of architectural education, a unique opportunity.
A design and technical skilling programme during Semester A from September to December 2021, involving: cultural and contextual studies, environmental studies, material and structural analysis, model making, computer-generated drawing and image making, descriptive and technical drawing techniques for mapping, site location and setting out, ground floor in context, elevational, sectional, structural, constructional, and making and detailed assembly drawings. An opportunity to describe your design and then pass it to others who will be required to build from your information.
Image credit: From the National Forest
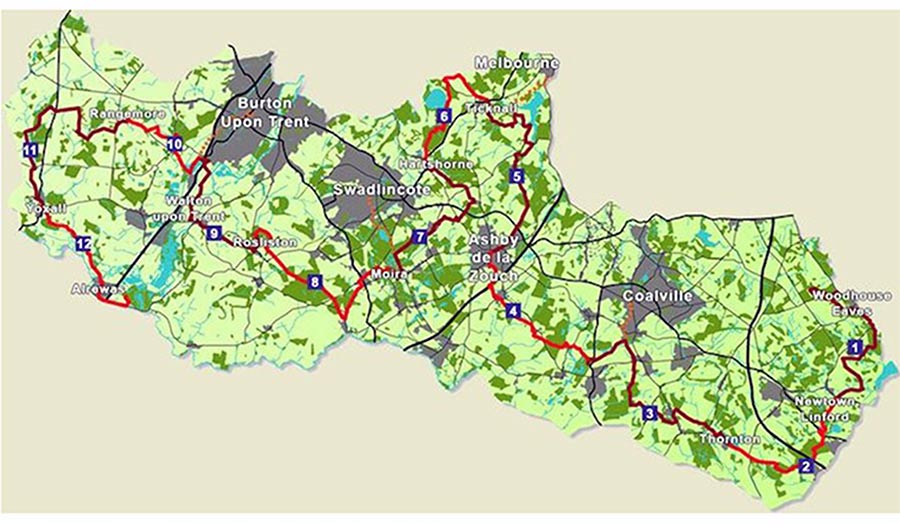
Details
| Course | |
|---|---|
| Tutors | Robert Barnes Siân Moxon |
| Where | Goulston Street |
| When | tbc |

