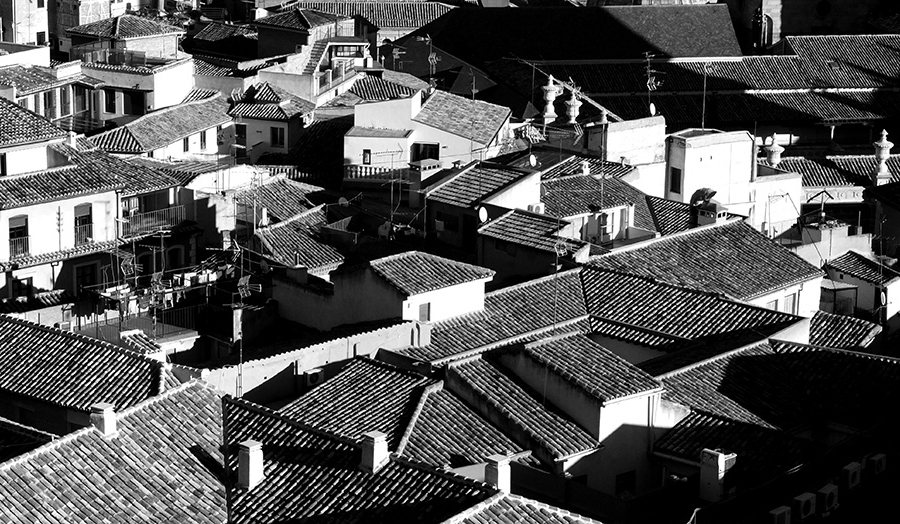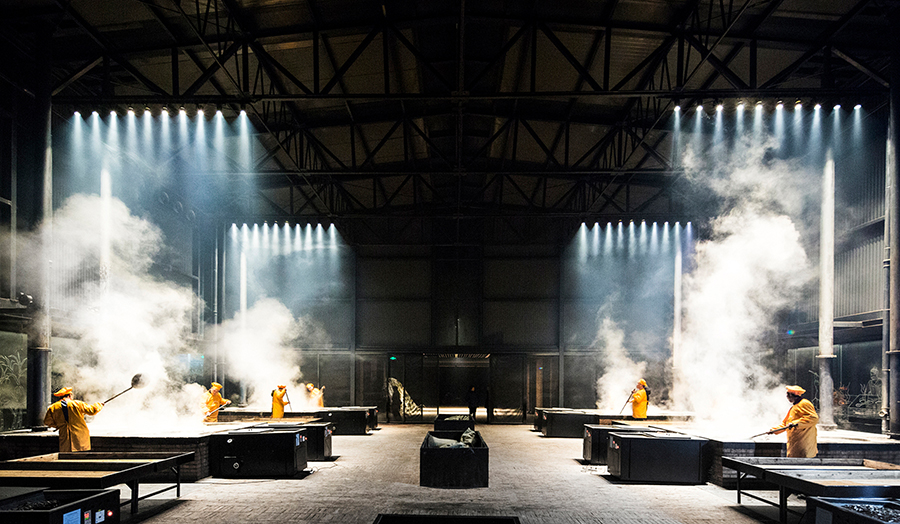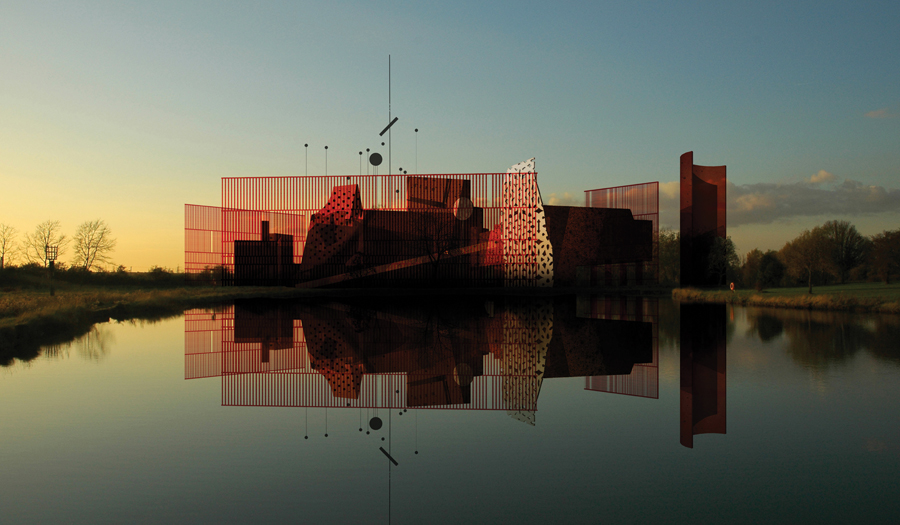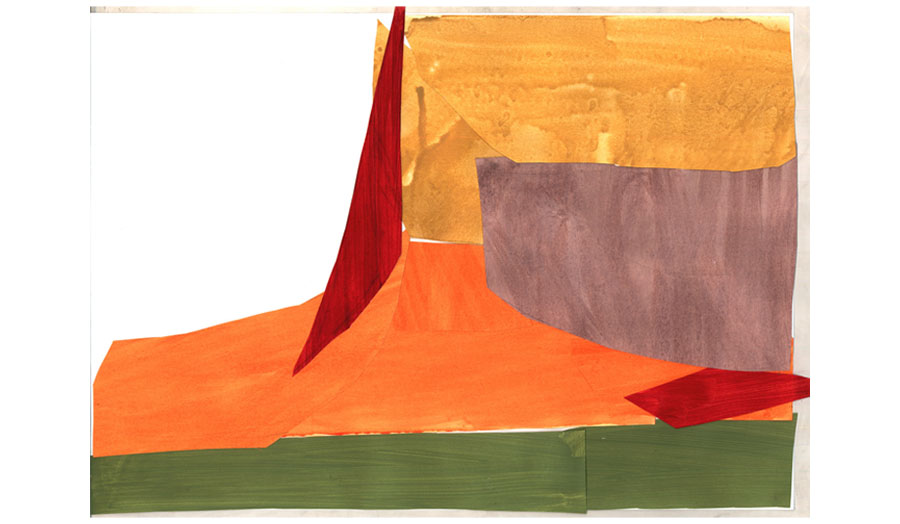Studio brief
Spaces for Learning
Studio 11 will explore spaces for learning and challenge the absurdity of current education policy such as the Baseline Designs for Schools and put forward visions for a new model of education building.
Last year, we discovered that many successful schools are like mini towns comprised of both public and private spaces, streets and squares and a strong underlying logic and masterplan. However, this precisely choreographed set of relationships can easily be corrupted and the nuances completely overlooked by the blunt instrument of the standardised schools: relentlessly uniform, introverted and hermetic.
We will question whether schools can become more outward looking, expanded, even dispersed into their communities, local institutions and surrounding hinterlands. Drawing upon the theories of Rudolf Steiner and Maria Montessori, who promoted more holistic models for learning, we will begin the year exploring the ingredients that make conducive environments for learning, asking simply: what is a classroom?
If, as Maria Montessori states, “education is a natural process… [it] is not acquired by listening to words but by experiences in the environment”, then how can we best design that environment to facilitate learning?
Beginning at the scale of a room, you will immerse yourself in a range of spaces for learning within the city and study a number of educational and civic building case studies. Your tools will include drawing, photography and a large scale 1:20 model, but also through direct social engagement with the institutions themselves, meeting teachers, students, educationalists.
This will be followed by a live design competition for an outdoor classroom at the Waterloo Community Farm. You will consult with the client, teachers and students to inform your vision for an outdoor learning environment. The winning design being will potentially be taken forward to construction later in the year.
We will visit Finland to experience one of the best education systems in the world. A county where students have no homework and only spend four hours in school each day, with most of their education happening outside of the four walls of a classroom.
You will assimilate their findings from the year into a concise manifesto that conveys the raw ingredients and ambitions for your own spaces for learning. This will inform the main project: the design of a new education building for a school in Lambeth that stimulates student's curiosity in their surroundings, expanding the school into its wider hinterland and questioning the relationship between schools and civic space.
Feilden Fowles were named Building Design's Young Architect of the Year in 2016, recognised for their expertise and innovation in design across education, culture, arts, master planning and heritage. Established by Edmund Fowles and Fergus Feilden in 2009, the practice is young and energetic with a hands-on, investigational working method and intellectual studio culture.
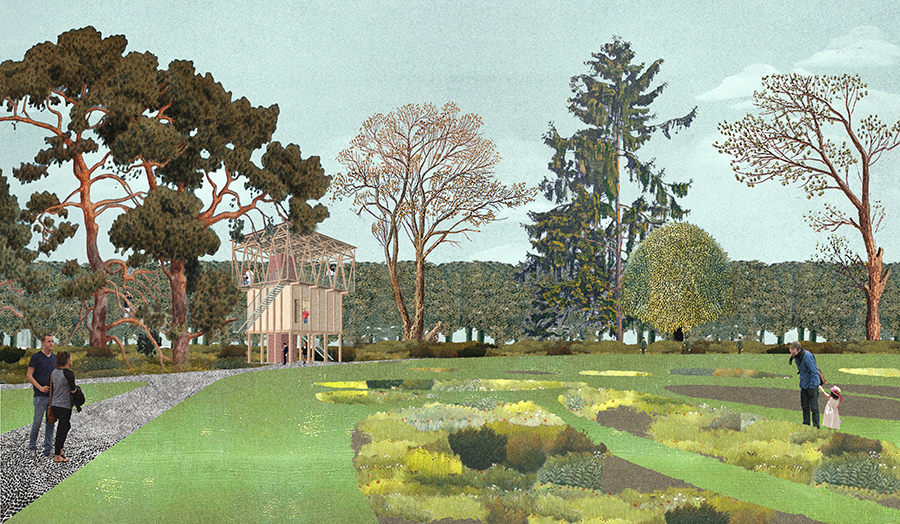
Details
| Course | Architecture BA (Hons) |
|---|---|
| Tutor | Fergus Fielden Edmund Fowles Ingrid Petit |
| Where | Central House, third floor studios |
| When | Tuesday and Friday |

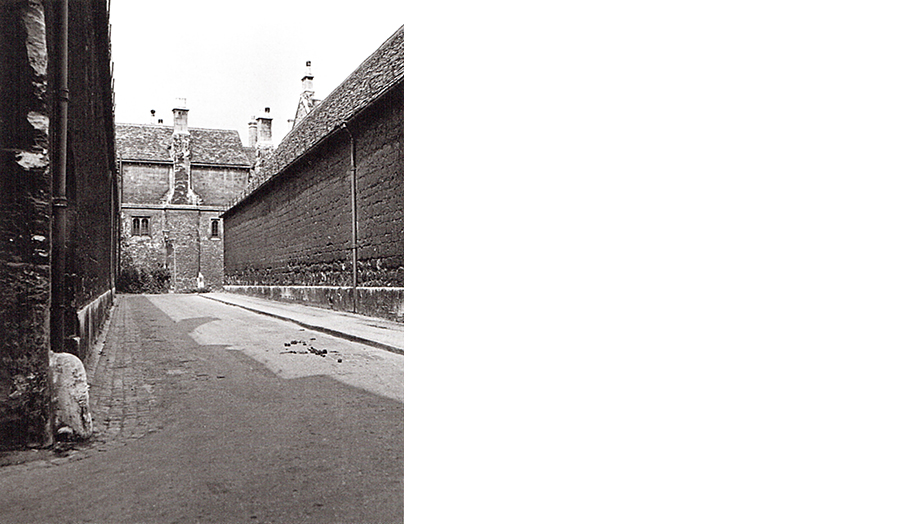

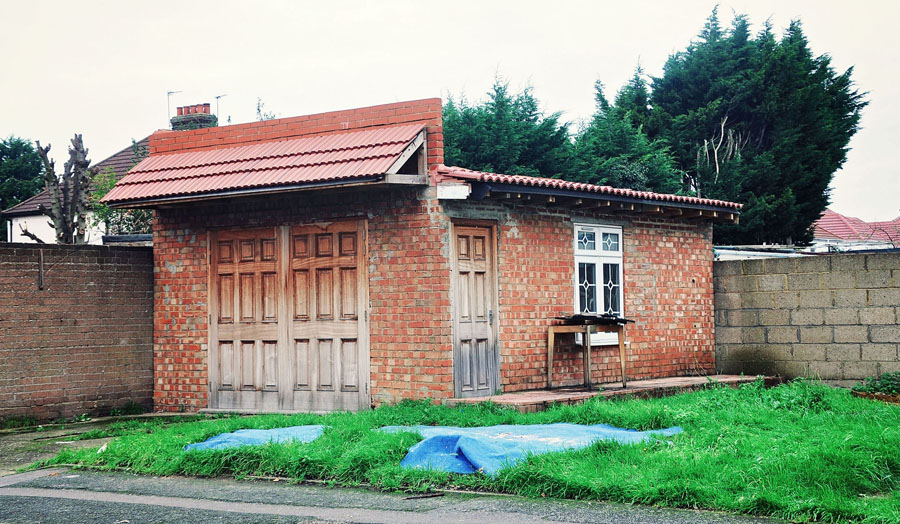

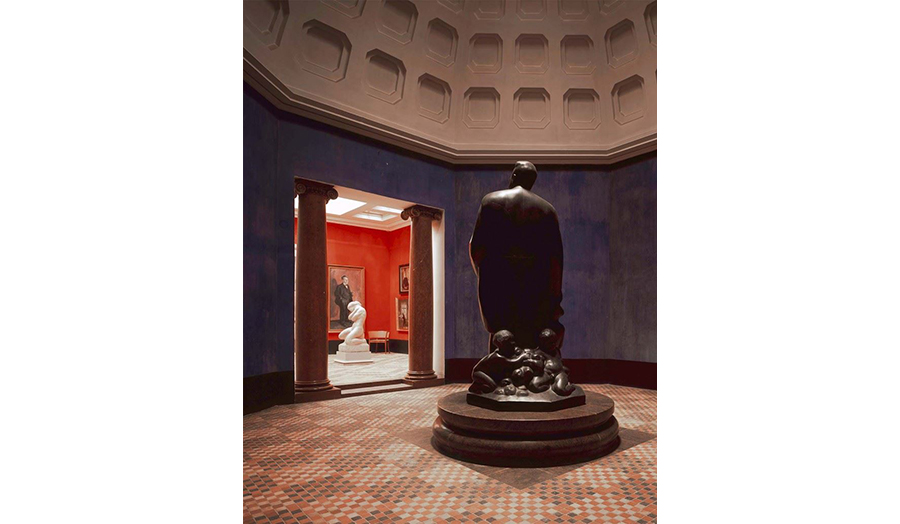
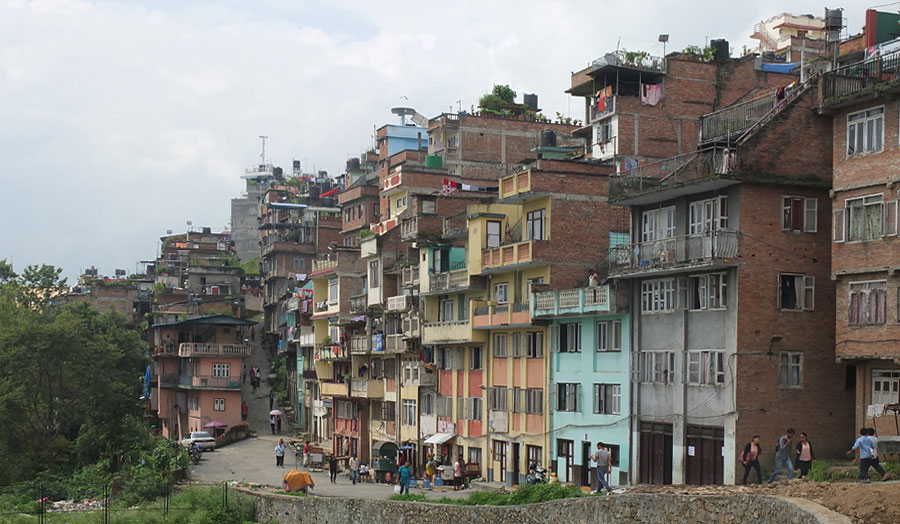
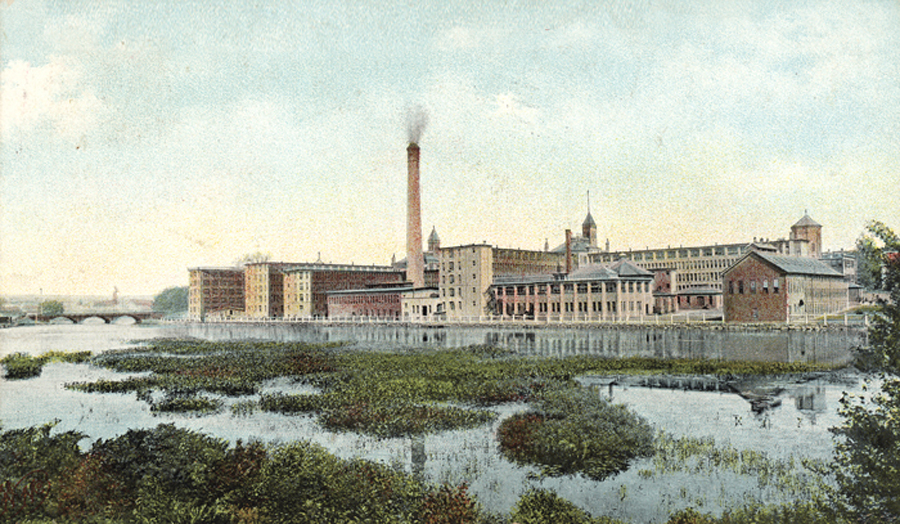
-(1).jpg)
