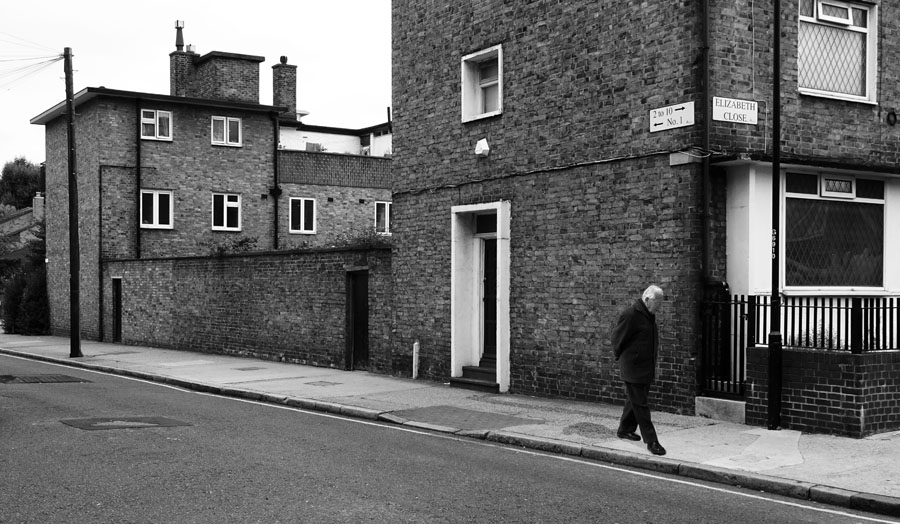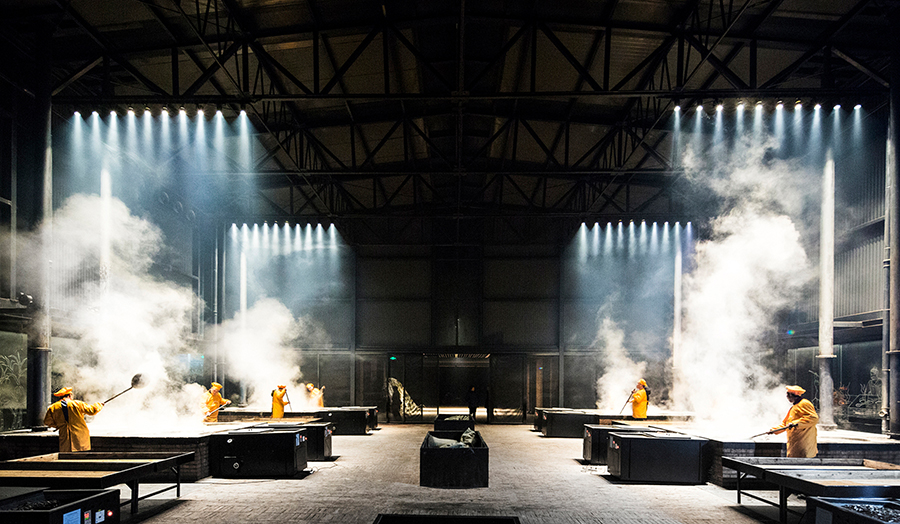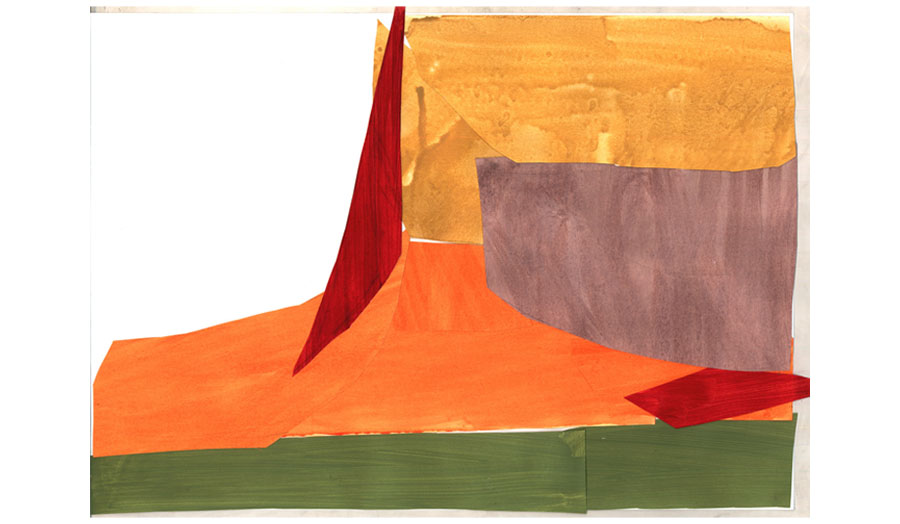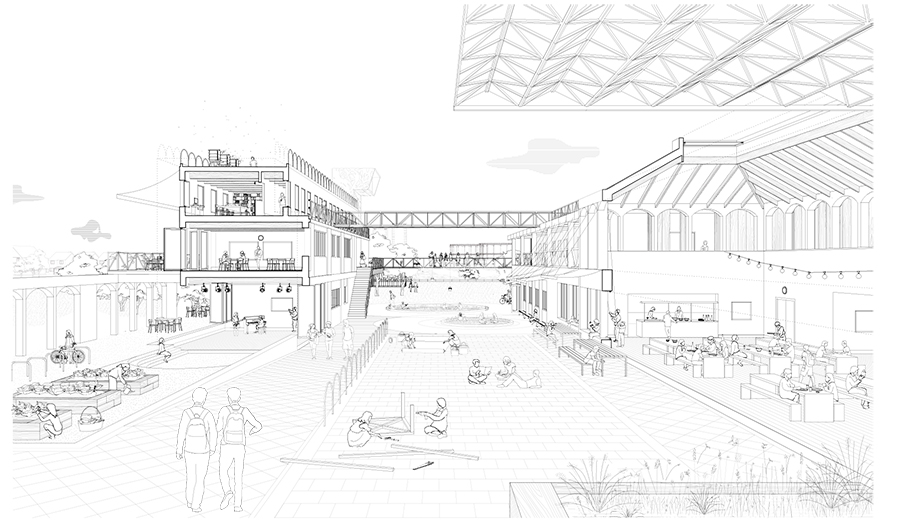Studio brief
As more public land becomes privatised, what is the role of architects?
Is there a danger of becoming complicit with gentrification?
Through a playful series of projects involving art & architectural practices, live community interaction and methodical architectural design research, this year InterAct/Studio 10 will explore what makes a neighbourhood civic.
We will Re-imagine the area around the Roman Road as a ‘Civic Neighbourhood’ forming its identity through our collaborative architectural practice, tapping into the vibrant mix of social rituals and local customs.
Historically, Town Halls have been designed as a singular figure, an iconic manifestation of civic presence. ‘Civic’ has stood for the common values held in order to construct relationships between the city dweller and the powers of those who govern it.
Importantly, this project and its thesis see our contemporary cities, the relationships we construct and values we hold no longer in the service of dogmatic commonalities imposed by the state, rather, what are common to civic neighbourhoods being culturally diverse, and constantly in flux.
Question: Does this figure of a central town centre still apply in contemporary multi ethnic London, or is it more appropriately formed by a collection of civic fragments. And if so what are their architectures?
Studio 10 in collaboration with Cass Fine Art, intend capturing the spirit of this flux with a series of architectural interventions that address citizens needs for public and private, particular and multi-purpose spaces in a series of projects called the ‘Miniature town hall & Civic Shed’. These urban figures of have been embedded in the architectural psyche as places of communality, privacy and democracy. The Roman Road with its mixed use and commercial business becomes our stage to explore these figures.
We propose an archipelago of ‘Miniature Town Halls’ connecting communality & privacy and ‘Civic Sheds’, as both envelope and figures of democracy.
As an ensemble of pieces, we will re-imagine a town centre that allows constant state of change and flux: "favouring: multi-use spaces, structures that are adaptable, projects that privilege the passage of time and acknowledge the realities of users' changing needs and the inevitable transformations of space".[1]
Field Trip: Florence
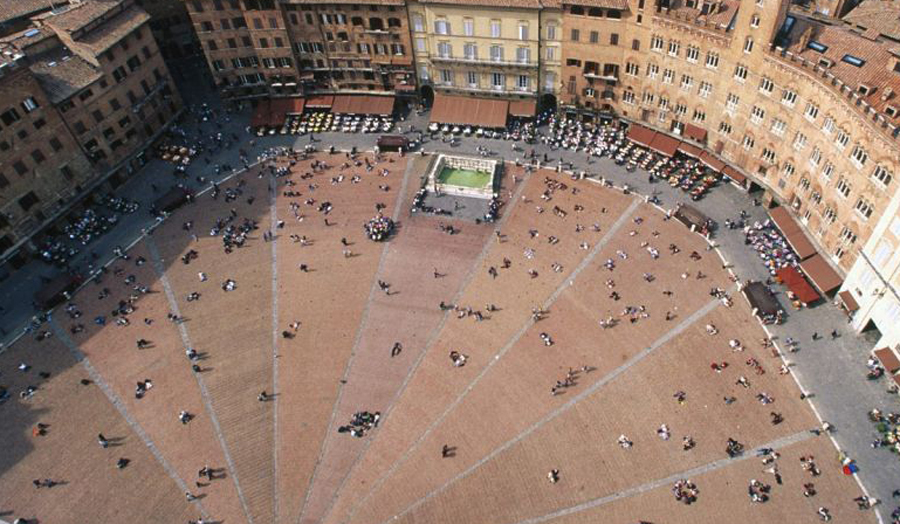
Details
| Course | Architecture BA (Hons) |
|---|---|
| Tutor | Jane McAllister Torange Khonsari |
| Where | Central House, 3rd Floor Studios |
| When | Tuesday and Friday |

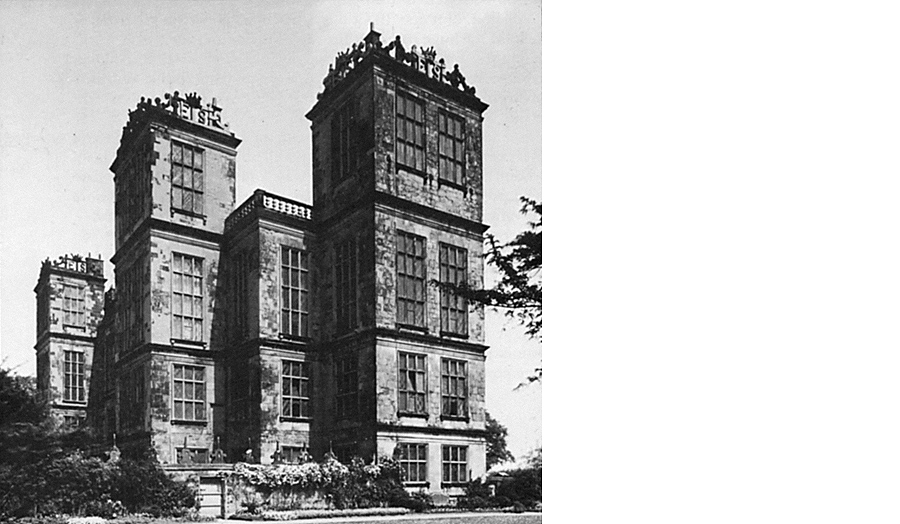
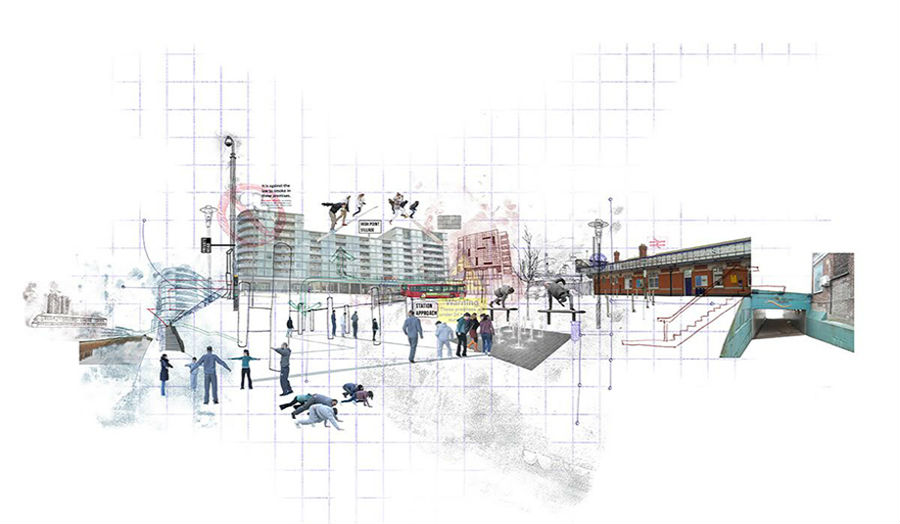
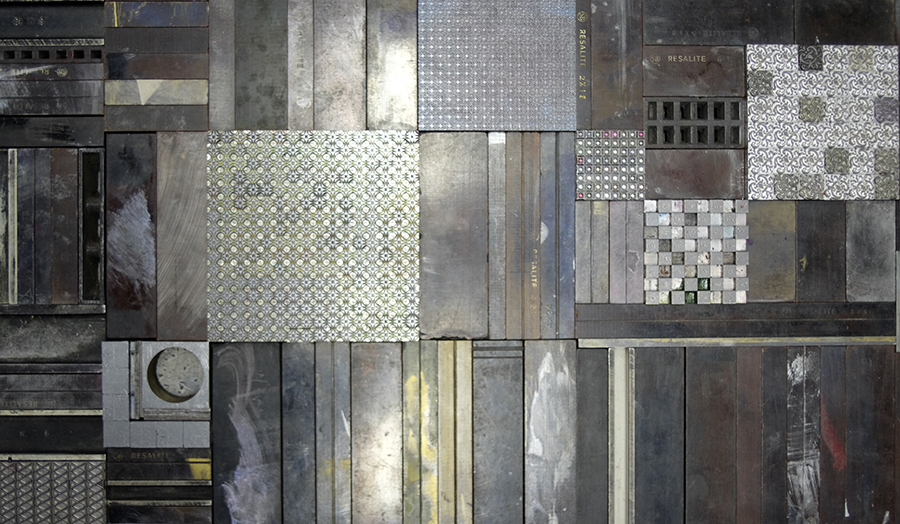
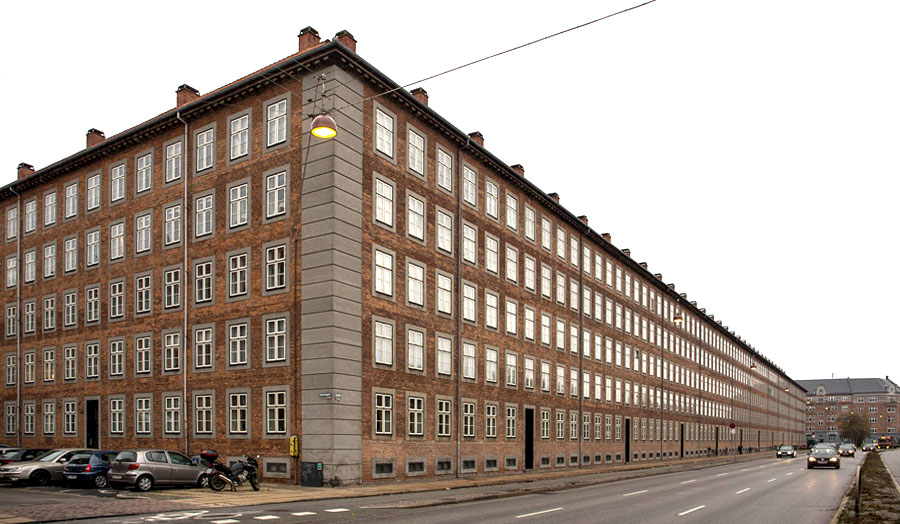
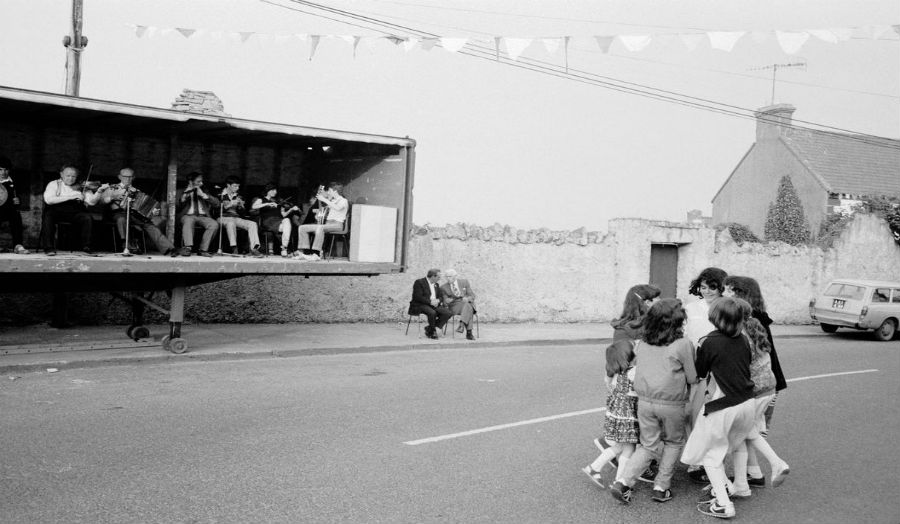
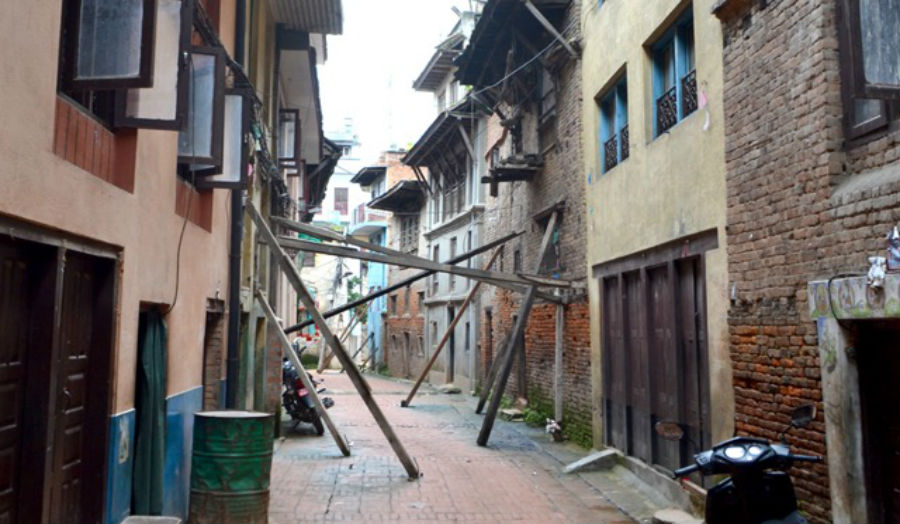
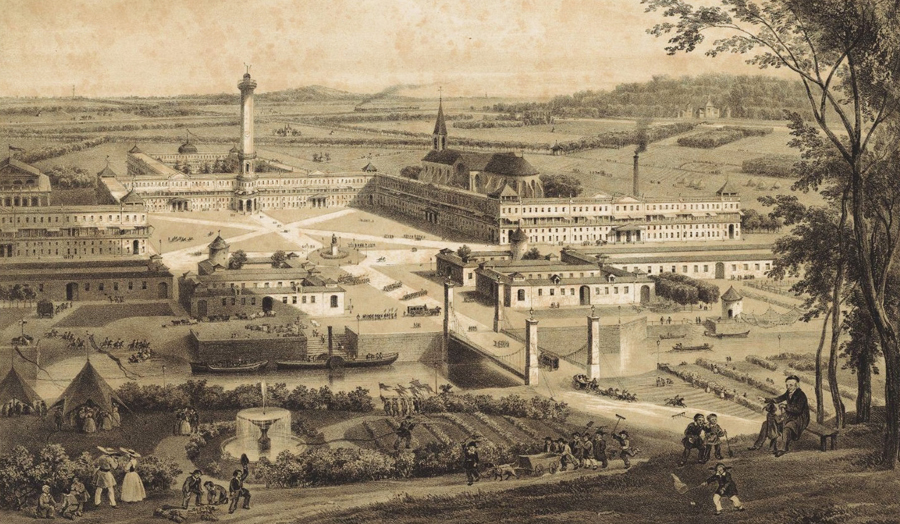
-(1).jpg)
