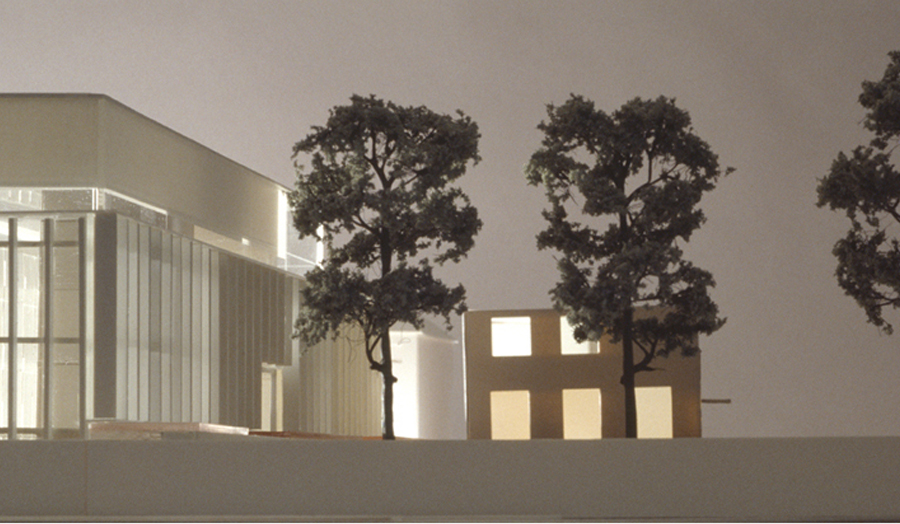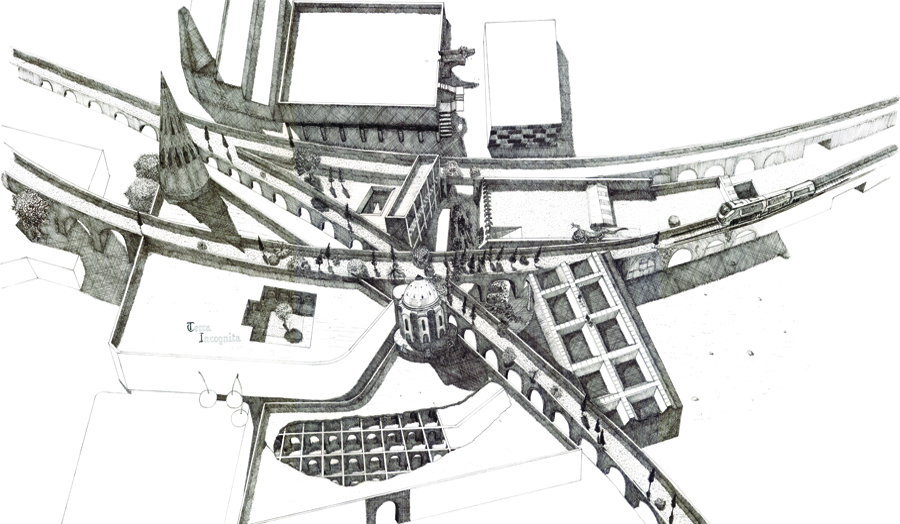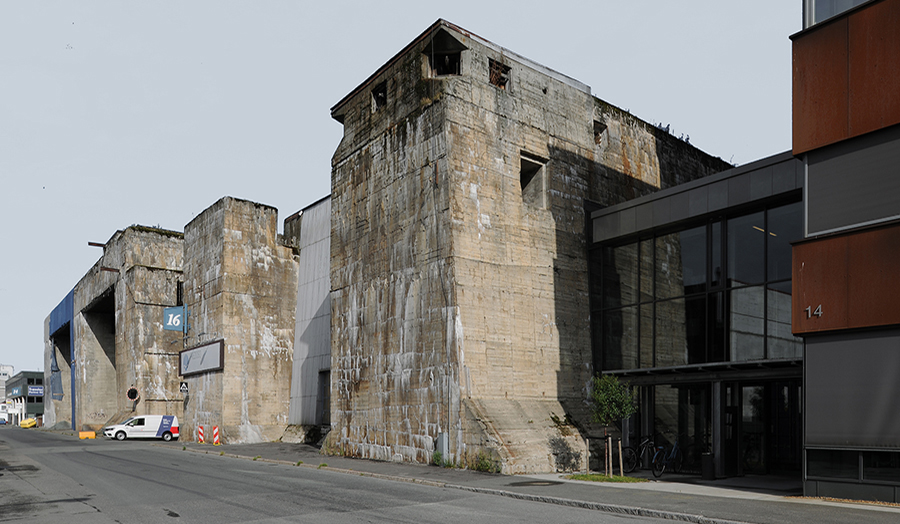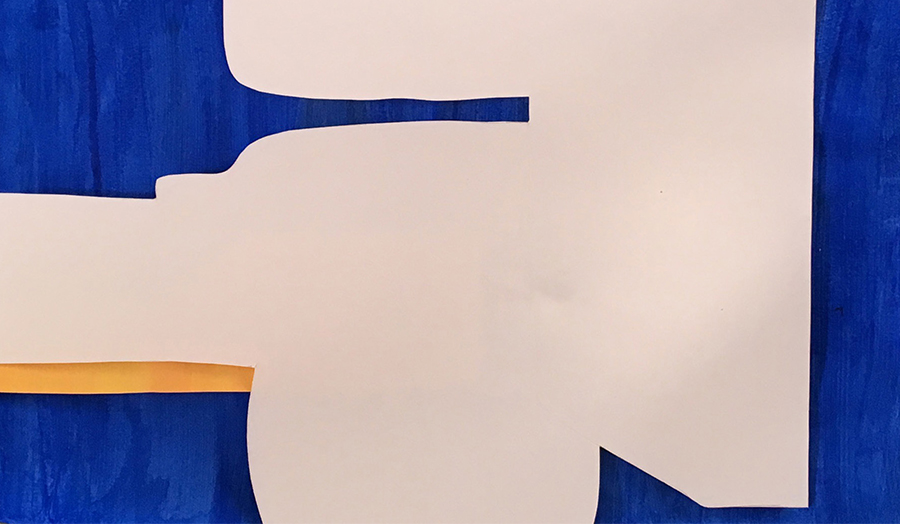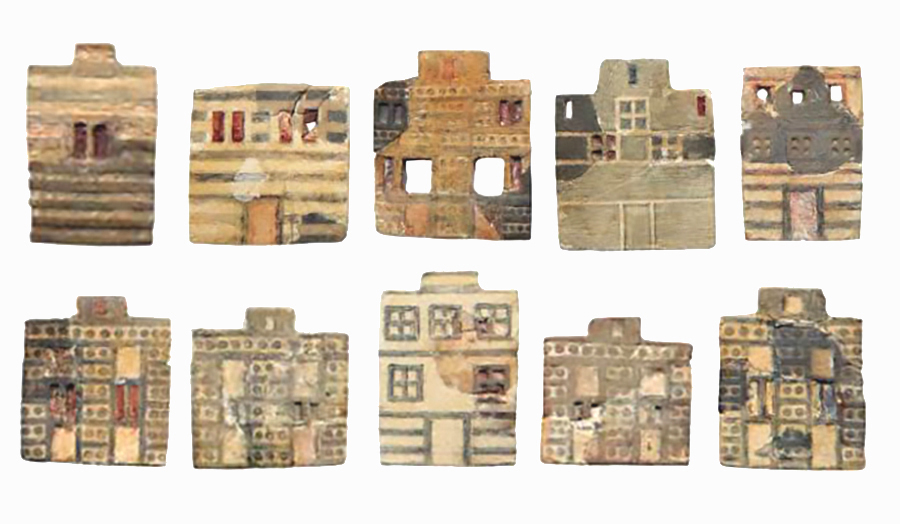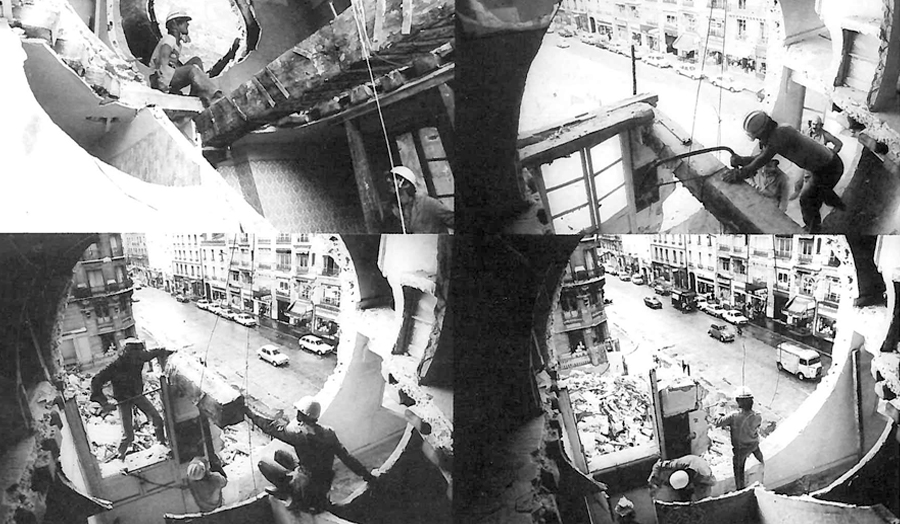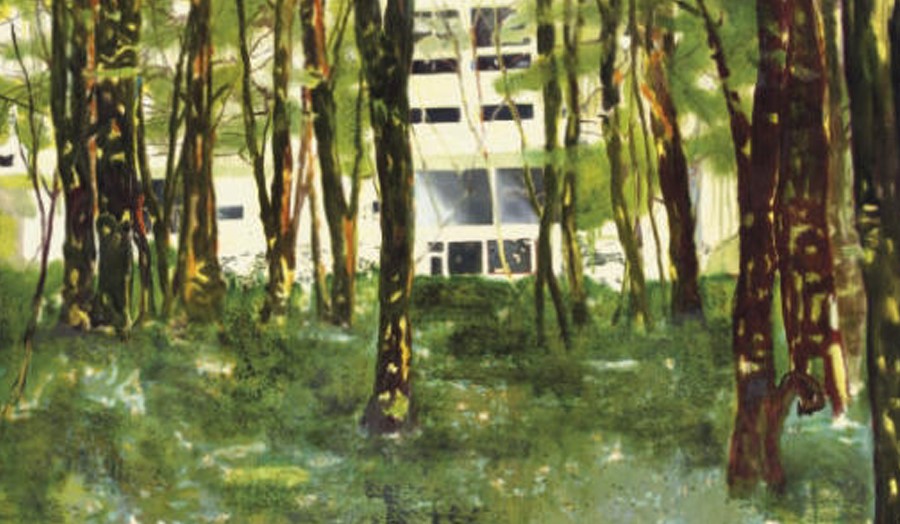Unit brief
This year’s programme considers the implication construction methods and materials have on the landscape. We will explore the tectonics of timber construction to form tactile and expressive collective housing, buildings with a civic gravitas and urban gardens. Cement is prohibited.
The first semester begins with a design project of a collective house for a small group of elderly residents. The site is envisaged to be in Normandy, where we will visit Lutyens' Bois des Moutiers and a series of Romanesque abbey complexes, drawing and observing the rooms and gardens of communal living and the simple celestial tectonic of the Romanesque.
This first design project is run concurrently with five group precedent studies of individual houses. These studies focus on constructional language and the scale and sequence of interior/exterior rooms. We model and draw how certain spatial or tectonic moves form enclosure, privacy, even cosiness. The precedents and supporting seminars will encompass fifteenth and sixteenth century English Tudor houses and concurrent Japanese houses such as Sumiya, Kyoto; The English Arts and crafts of CF Voysey and contemporary examples such as Colin St John Wilson and Peter Aldington.
The first semester's work for both precedent and design project will focus around 1:10 working timber models, from which we will photograph the human perspective and the warmth and tactility timber brings to rooms. Seminars will also offer a background on elderly housing alongside teaching printing and painting techniques. We will conduct site visits to a number of timber buildings the practice has under construction.
The project in semester two looks to develop from the previous year’s theme of house and garden, and dwells on the nature of shared space in a collective home, with a closer interplay between building material and urban landscape and internal and external structure. The large scale of this project looks to test the civic quality of timber by proposing a collective house for 30-50, with gardens and civic space in central London. The site will question specific architectural relationships; how the building meets the ground, layering and the visual weight of expression. Testing the given that the London aesthetic is that of heavy masonry.
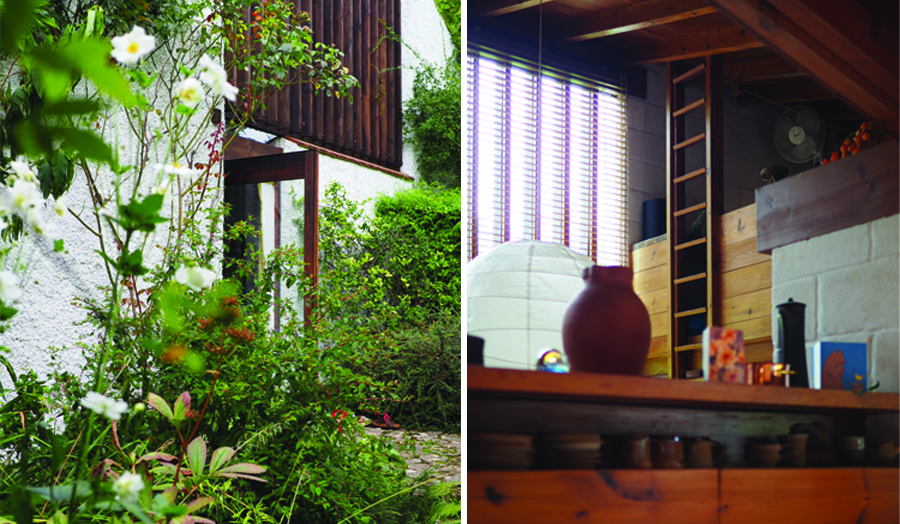
Details
| Course | |
|---|---|
| Tutors | Alex Ely Michael Dillon |
| Where | Goulston Street Room GS1-19 |
| When | Monday and Thursday |

