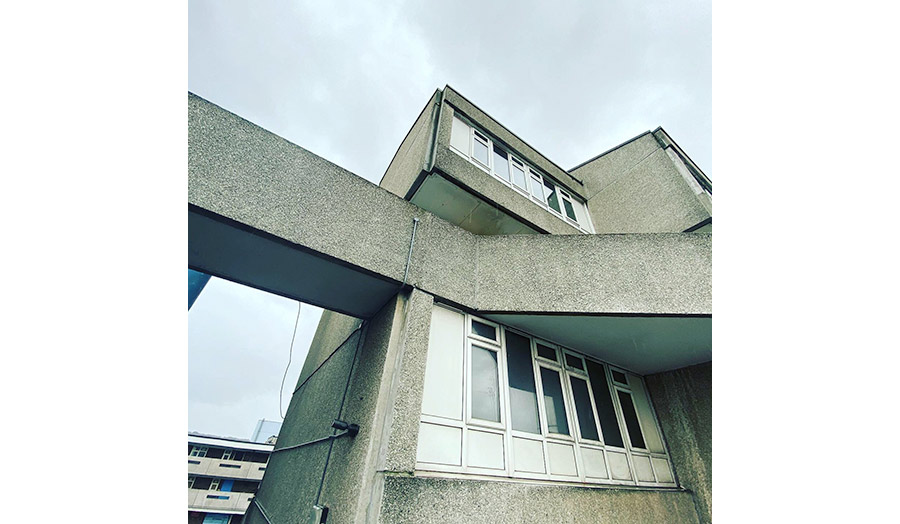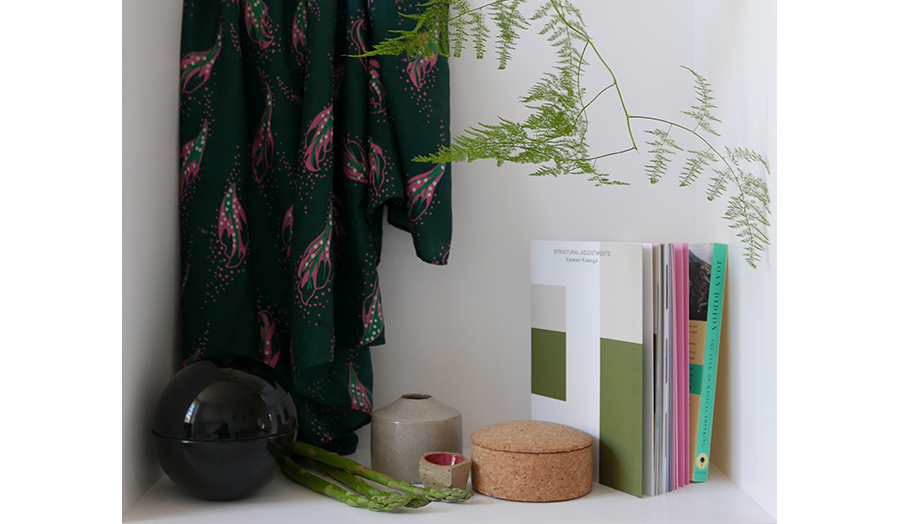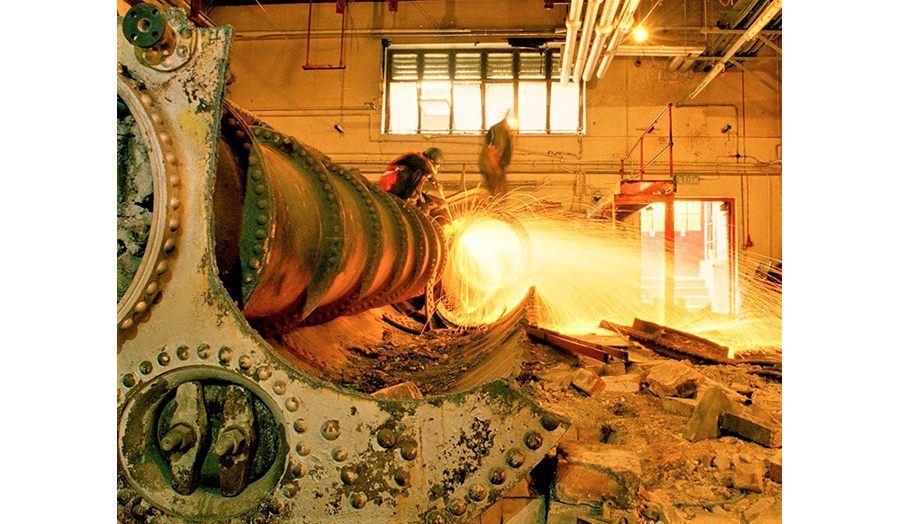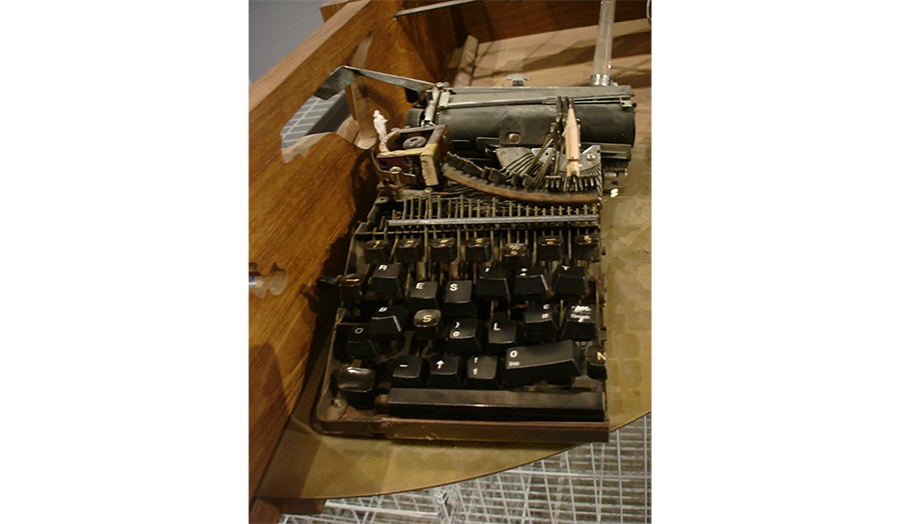Studio brief
Projects
The Pitch:
Petticoat Lane: Street: Negotiated and Articulated: Structure and Voice: retail
The Under croft:
Street Illumination: Allied, colour, pattern, movement
Beton Brut re-imagined:
Concrete material, stitch and fill, infusing detail and decoration exploration of local narratives
The Barrow to the Bureaux:
The Flats, their spaces and the community combined furniture: Parker Collection competition
Podium:
Enchantment: community, revel, joie de vivre
Our site is the Middlesex Street Estate, home to 880 inhabitants situated on the borders of Middlesex Street and Petticoat Lane Market. A brutalist building built in 1967-72 located on the boundary of the City with its imposing starchitecture and the more ramshackle appearance of East End.
The Estate sits on the boundary of two Borough Councils, the City of London Corporation and London Borough of Tower Hamlets. Petticoat Lane is situated along Middlesex Street and the interjecting spur of Wentworth Street.
The original design of the Estate in 1967 responded to market by lining the pavement level with retail units. Its programme integrated the self-sufficient characteristics of providing homes and shops for its inhabitants which in turn would provide work and jobs and add strength to the already bustling and very popular market.
The market in its heyday provided a huge variety of goods and stalls offering everything a family might need in their weekly shopping and much more. The market stall holders would be calling the prices to the crowds; from entrepreneurs to entertainers the noise would have fascinated the public drawing the curious in with spectacle and colour. Sadly this carnival of retail which has long been a tourist destination too has disappeared, the market has severely suffered from external competition and online shopping, which has impacted upon the life and success of High Streets everywhere and the stall holders have been forced to sell up leaving the market with very little to offer.
As the city, its workers, commuters, their watering holes and eateries creep nearer and nearer to the cheaper and readily available land within the East End, the last few years have seen new business developers take the opportunity to rethink old, forgotten and derelict spaces to serve the insatiable appetites of these city folk providing restaurants and speciality bars. Whilst this aspect does provide new businesses to settle and add life to the area, what of the locals, the traditions, the family businesses, the roots and folklore that could so easily be overwritten? How does the market survive at the weekend without the City workers? It clearly needs its own agenda to offer to those that live within the East End and those that visit to experience the East End.
The studio will consider two aspects:
The Street: Market and Shop
The Pitch:
Negotiated and Articulated: Interior and Exterior Structure and Voice:
The Undercroft:
Street Illumination: Allied, colour, pattern, movement
The Social Housing Estate
Beton Brut re-imagined:
Concrete, stitch and fill, infusing detail, decoration exploration, local narratives
The Barrow to the Bureau:
The Flats, interconnected ways of living, flexible spaces, new furniture, belonging:
Podium:
Enchantment: community, revel, joie de vivre
The Pitch
You are asked to design the interior of one of the shops within the Middlesex Street Estate and within the series of shops within the undercroft. These retail businesses sit along the line of the Petticoat Street market stalls.
You are to consider if the shop unit can be allied to the market stall? Can a partnership be developed to both enhance the greater possibilities of trade, fusion of practice and storage?
Could the design of the interior of the retail unit house the market stall? Therefore designing a flexible, articulated structure for both the Interior and the Exterior. Could there be a fostering or supporting relationship between the two.
Question the size of a market stall pitch: currently all pitches are equal in size: should modularization be considered to allow greater scope for differing size products and affordability.
Think of the view of the stalls flowing down the streets what is the impact for the visitor, can you alter heights, awnings and coverings, names and brands, lighting, performance?
Lastly think of the management of waste and storage.
Timeline: Semester 1: presented through models and drawings Week 7 & 11
The Undercroft
The Undercroft has the potential to stand out as must see experience. The cantilevered Brutalist architecture of the Estate gives scope to suspend and fix elements that could create a parade of colour and pattern, lighting and illumination, hanging over and surrounding the shoppers or café people below all year round. It offers sheltered space from the rain and the sun but would respond to the movement of the breezes.
As a part of this project we will undertake a lantern making workshop with the children of the Sir John Cass Primary School for the Aldgate Winter Festival.
Timeline: Semester 1: presented through explorative making and drawings Week 11 and 17
Beton Brut Re-imagined
As we explore and survey the Middlesex Street Estate you are asked to record the types of concrete, their textures and colours. Detail if they are weathered, cracked and damaged.
The studio will be asked to understand the practice of mixing concretes from exterior uses to interior. This material has gone through many developments in recent years and now offers more stable mixes with a substantial range of colours and textures. However how do you offer detail in such a large estate? How do you mend the cracks? Do you cover up the imperfections or allow them to exist as imperfections and its sense of Wabi Sabi and examine the relationship of renewal to familiarity?
The studio will be asked to survey: walk and record through photography and voice the immediate area. The narratives found are to be explored to provide the basis of decoration and detail for the concrete on the outer skin and concrete or plaster used within the estate.
The studio is programmed into a series of inductions and workshops: Concrete: CNC: Laser: Finishes
Timeline: Semester 1: presented through samples and drawings Week 7 and 11
The Barrow to the Bureau
What does the future ask of Social housing estates? What should social housing include in the future? What does this area that lies between the City and the East End offer to a community and its surrounds? The initial programme to the Middlesex street Estate included a podium, a central courtyard that was open to both the inhabitant of the estate and to the local neighbourhood. The shops were configured vertical to face the street and also to the interior within the podium. This programme soon failed as the shops were too expensive to run. On the West side of the estate, the beginnings of a bridge can be found that was supposed to span across to Bishopsgate and was a part of a 1960s greater City thematic to provide sky walks across from housing developments to office structures.
The projects asks you to look at the interior of the flats and determine the needs of a modern family or an individual in a future that will consider sustainable living modes but that also encourages the inhabitant to enjoy the environment and its physical or emotional connections.
Within this new spatial planning you are asked to design a piece of furniture for the inhabitant/s to support their lives in a very specific and particular way. Developing sketched models through to details.
Timeline: Semester 2: presented through samples and drawings Week 17 and 24
Podium
Lastly, the podium, an inner city, inner estate community space; investigate the way that it is being used presently and ways that reflect and connect to the ideas that you have started to explore in the 4 briefs above. You are asked to think of celebration and gathering. How do others use their town squares and recreation land? Could the neighbourhood be offered the chance to join in? Or is this a safe haven and an oasis for the 880 inhabitants that live within the estate?
Timeline: Semester 2: presented through samples and drawings Week 17 and 24
Study trip:
Rome
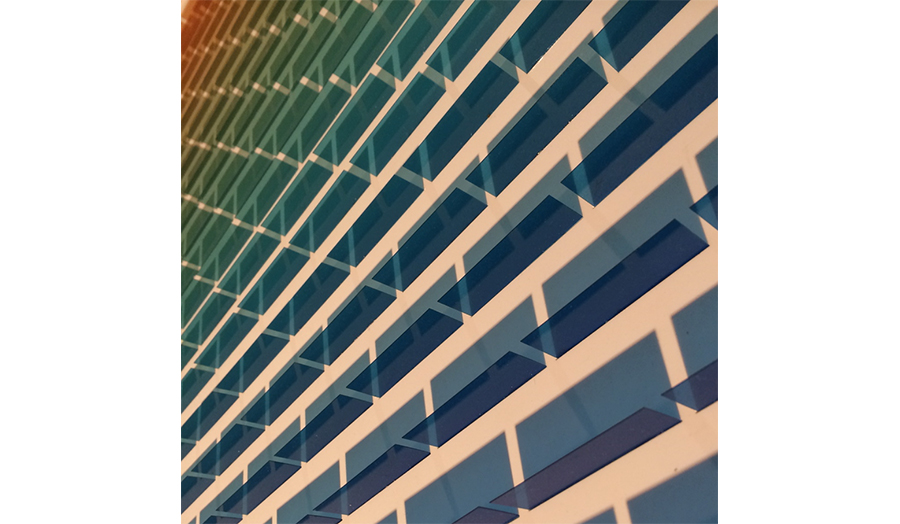
Details
| Course | Interior Design BA (Hons) |
|---|---|
| Tutors | Kaye Newman Janette Harris |
| Where | Calcutta House Studio 5, first floor CM1-13 |
| When | Tuesday and Friday |

