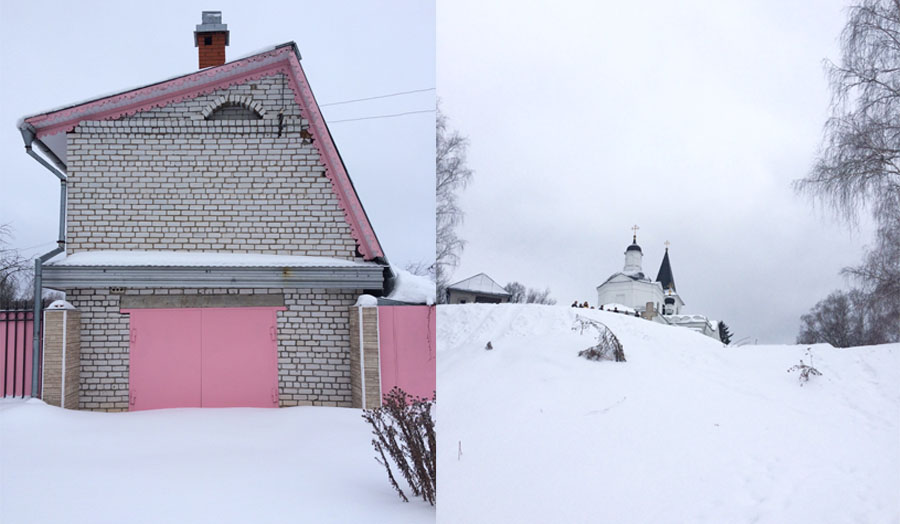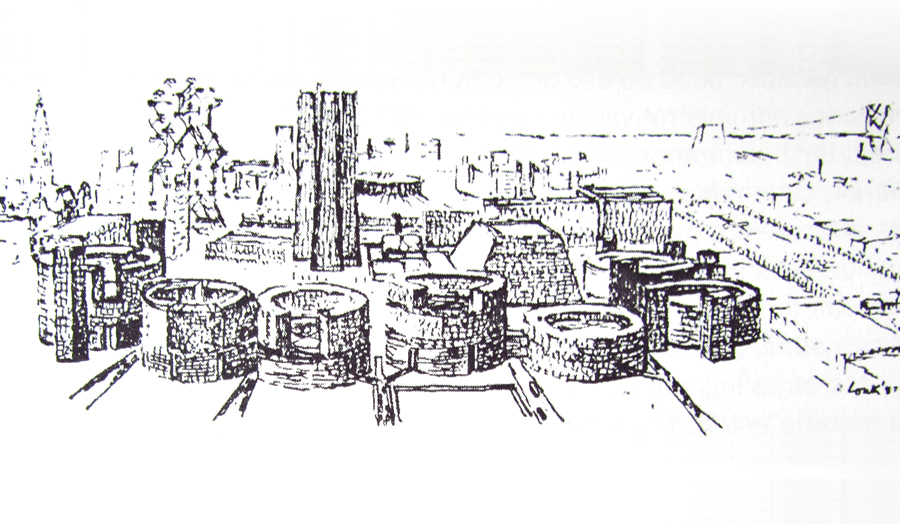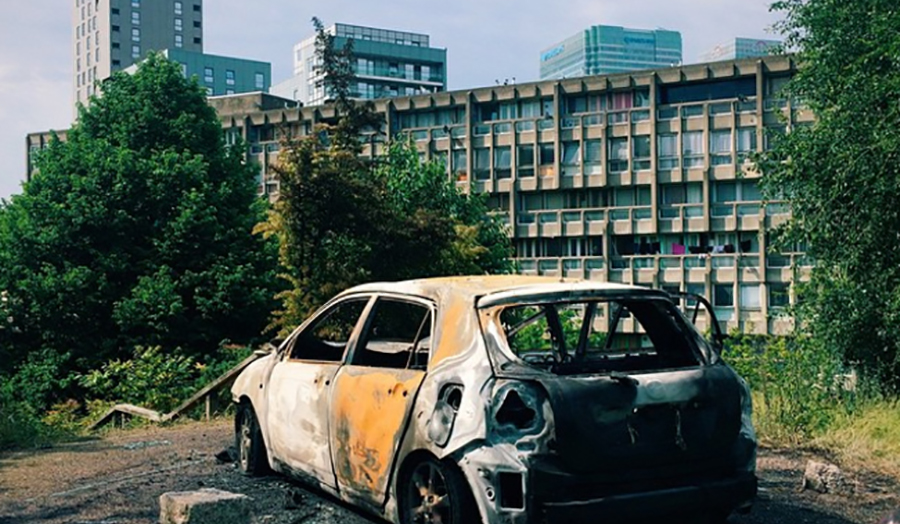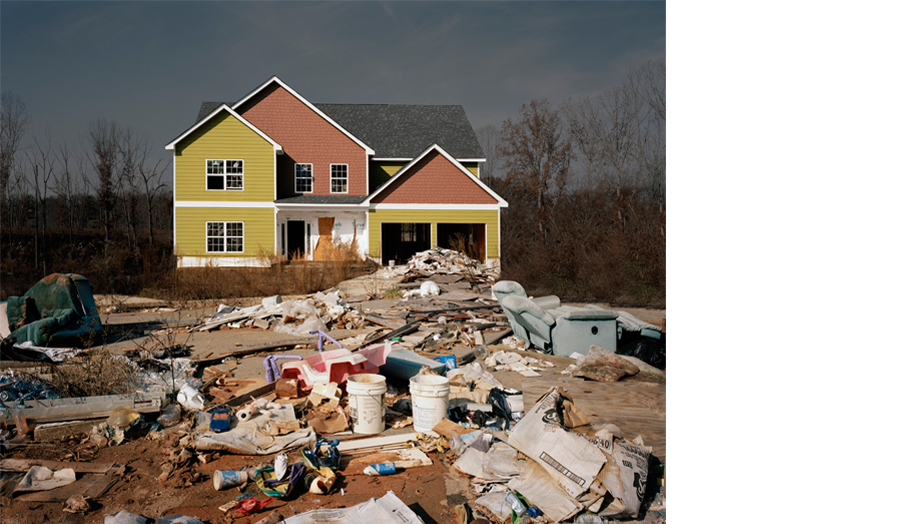Unit brief
A Lean Architecture
At a time where the way in which we use resources has become increasingly consequential, it is prescient to think about how material and industrial cultures will shape the world in the near future. Driven by a desire to intelligently and creatively challenge the regulations, supply chains and processes that to a large extent prescribe how the buildings we inhabit are made, function and feel, we hope to learn how to achieve more with less, what could be thought of as a Lean Architecture. This thesis is characterised by ten principles or tenets that will be introduced and discussed at the start of the year.
We will begin the year with an ambitious project, Timber Translations, re-imagining the industrial structures depicted in the photographs of Bernd and Hilla Becher in timber allowing us to and explore languages of jointing, supporting and bridging in a single material at a large scale. The translations will be interrogated in drawings and scaled timber models that precisely transcribe each element from two dimensions to three.
This will be followed by research into materials, elements and construction systems capable of producing lean buildings, constituted by an understanding of their capacities and their sources, extraction and production processes. The research will be collated into an Atlas, that together with previous work from the unit is forming a growing openly accessible resource. This will be an essential tool in how we will approach the major project, allowing for a creative, expressive and playful material logic to be a strong driver in the design.
The major design brief will address the design of housing for social rent and a primary school, including space for outdoor play, on a site that will form a new edge to the Golden Lane Estate. Designed by Chamberlin, Powell and Bon (who later designed the Barbican Centre), the Golden Lane Estate is one of the most successful post-war architectural experiments in large-scale social housing. Its generous public spaces are built upon a palimpsest of bombsites and comprise a multilayered landscape set amongst sensitively designed residential blocks. We will be making a drawn and photographic survey of these spaces and the different housing types that occupy the site, attempting to draw out its particularities through careful and nuanced observation.
As a way of understanding how material culture in the city connects to its hinterlands we will use our field trip to visit buildings and manufacturing sites, including the first building made entirely of cork in the UK.
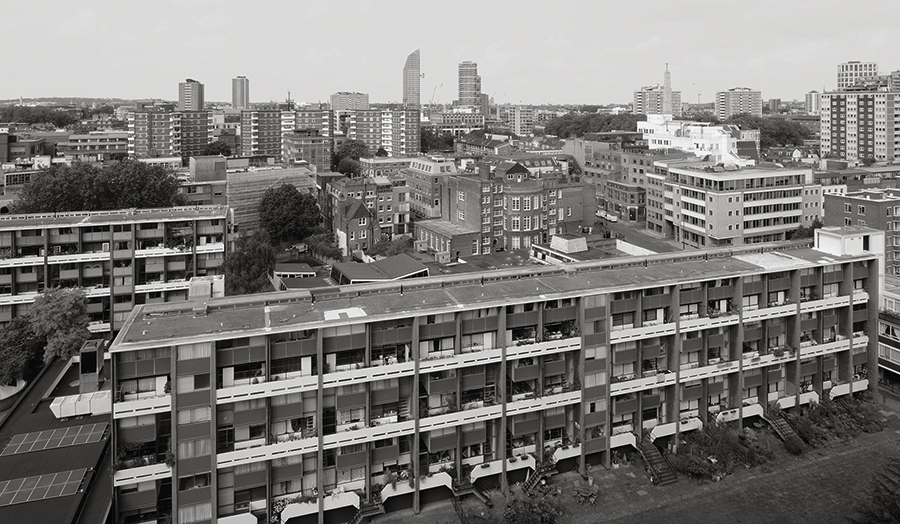
Details
| Course | Professional Diploma in Architecture - RIBA 2 (now Architecture RIBA 2 MArch) |
|---|---|
| Tutors | David Grandorge Paloma Gormley |
| Where |
Goulston StreetRoom GSG-19a |
| When | Monday and Thursday |

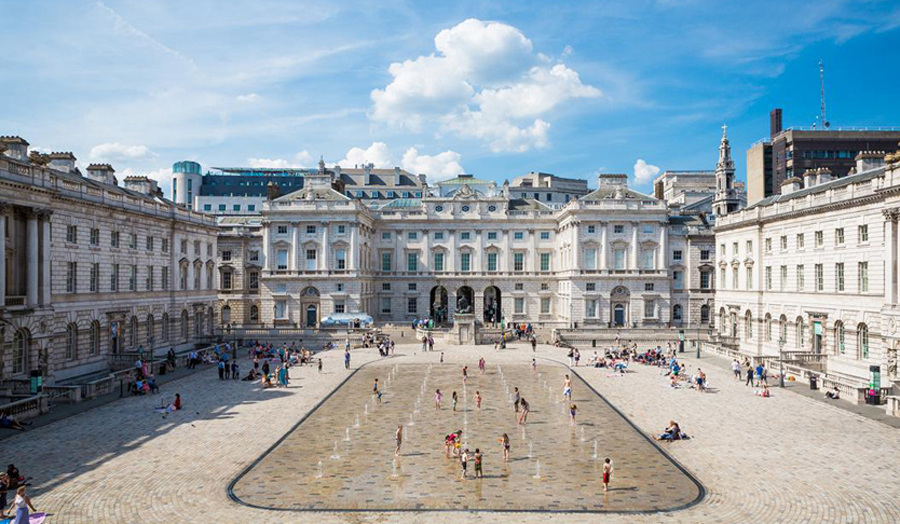

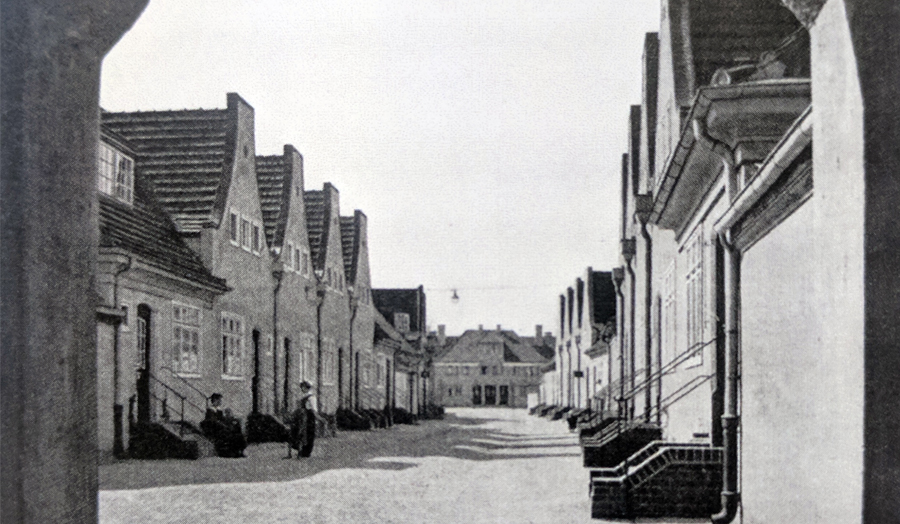
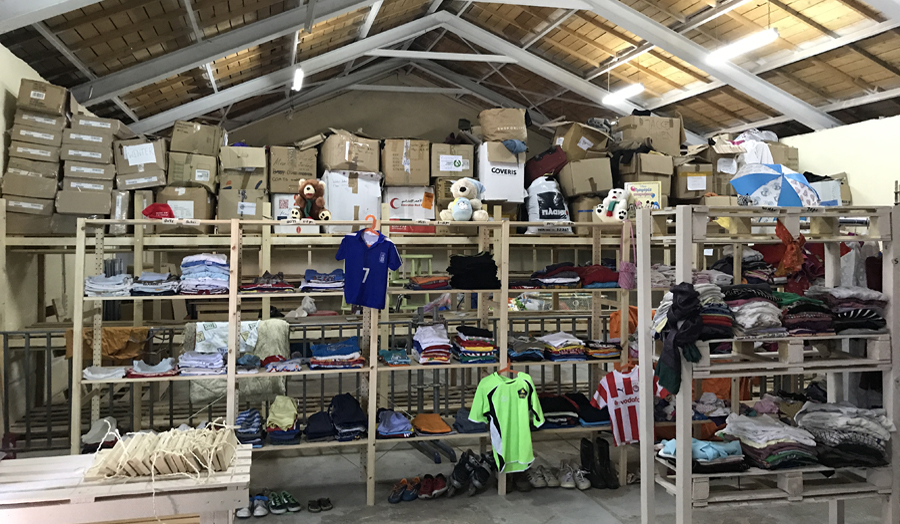
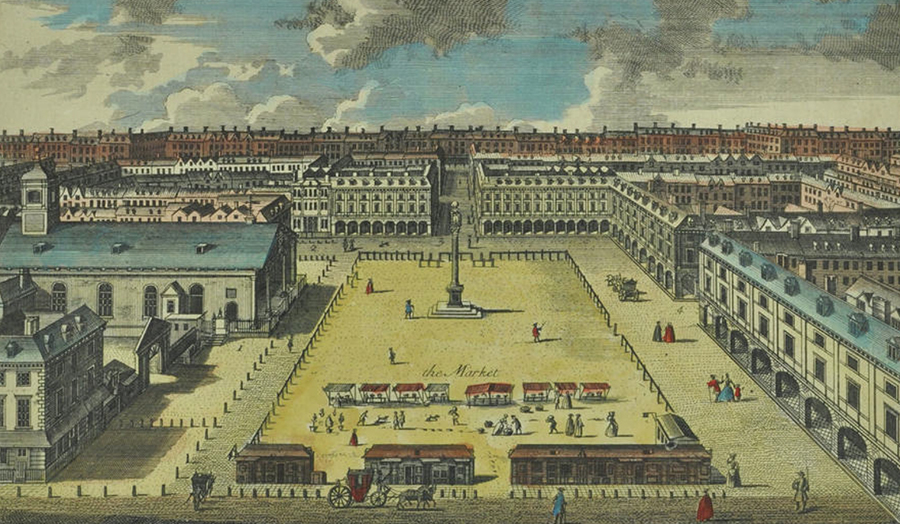
.jpg)
