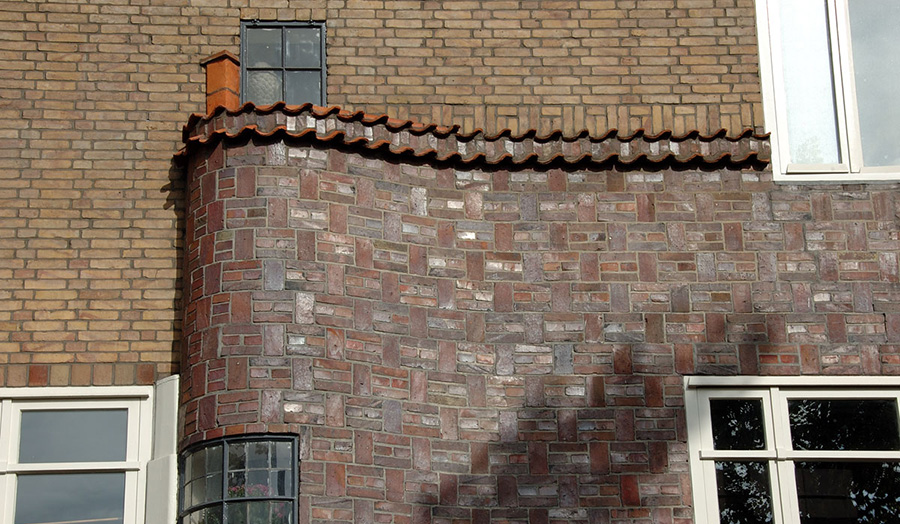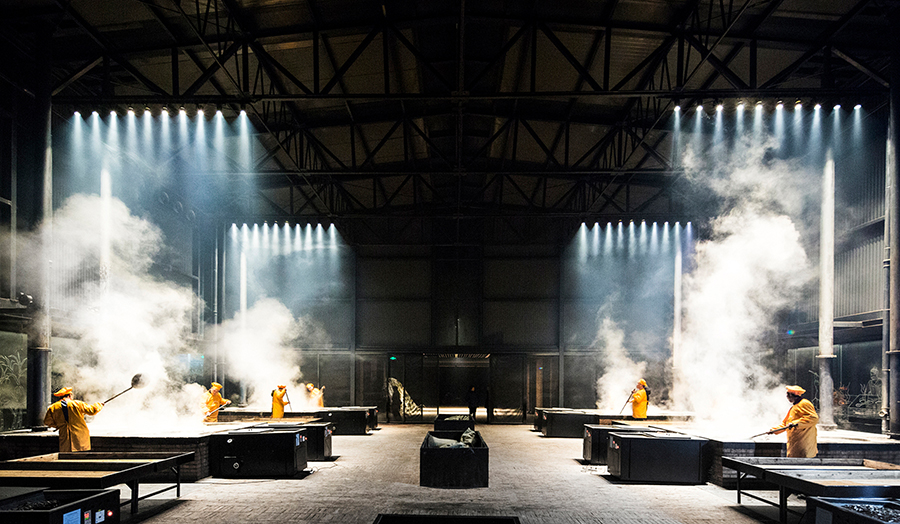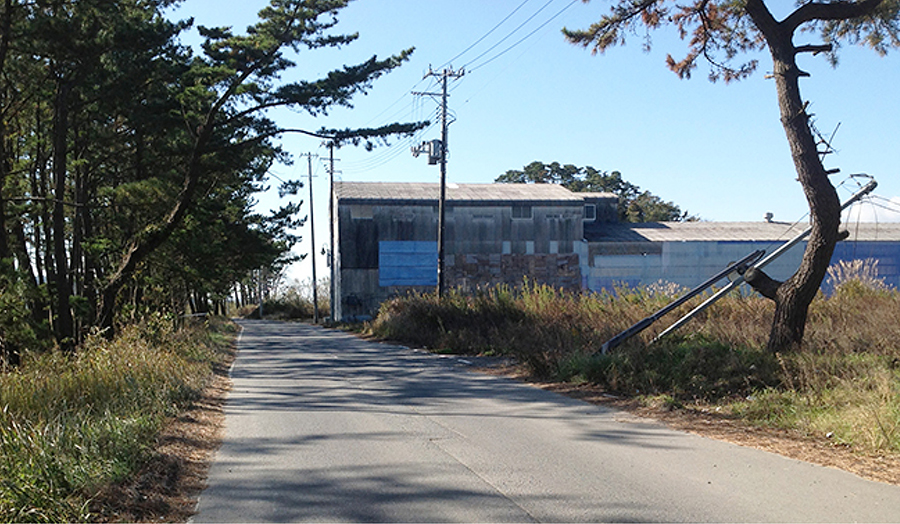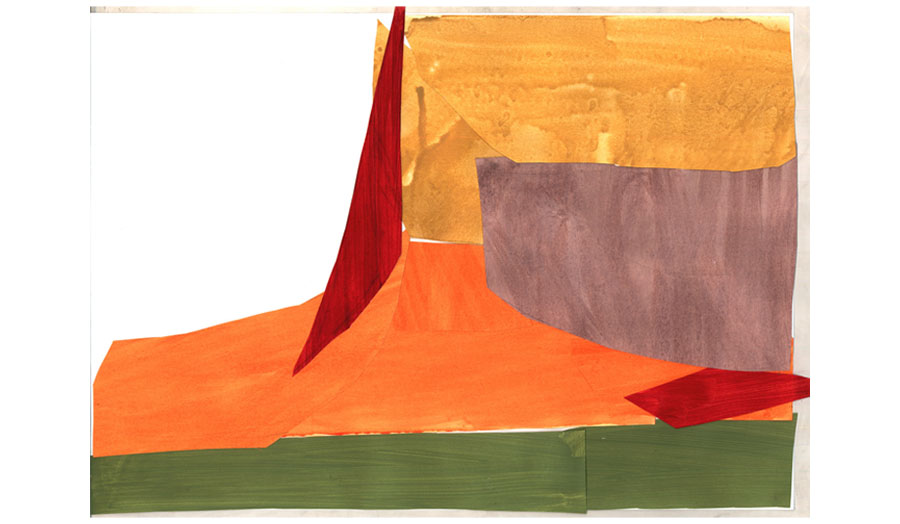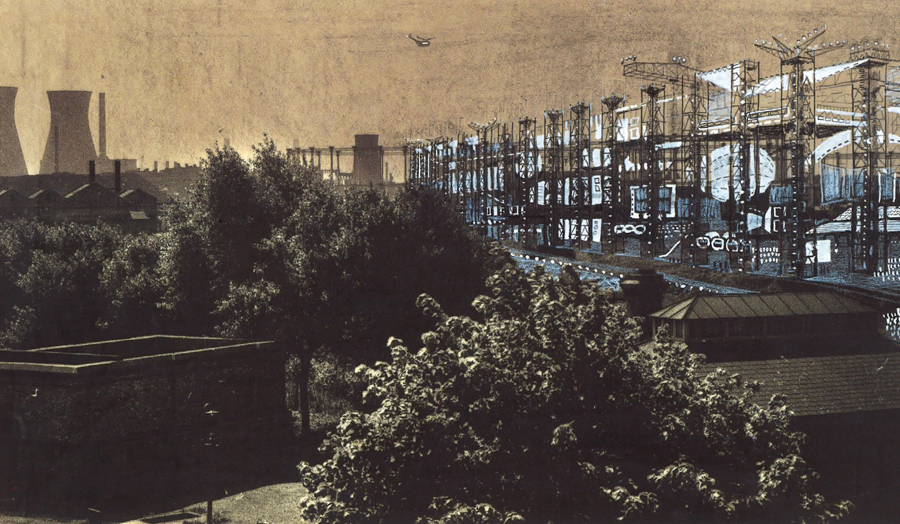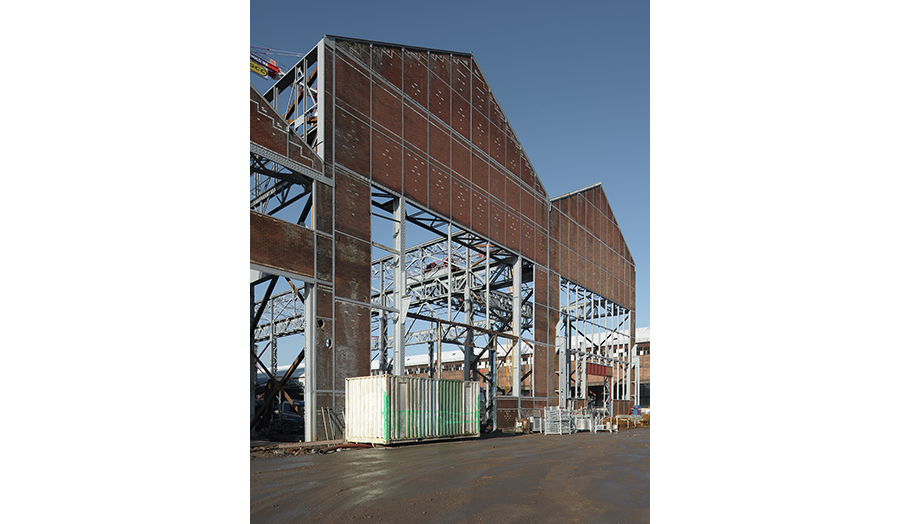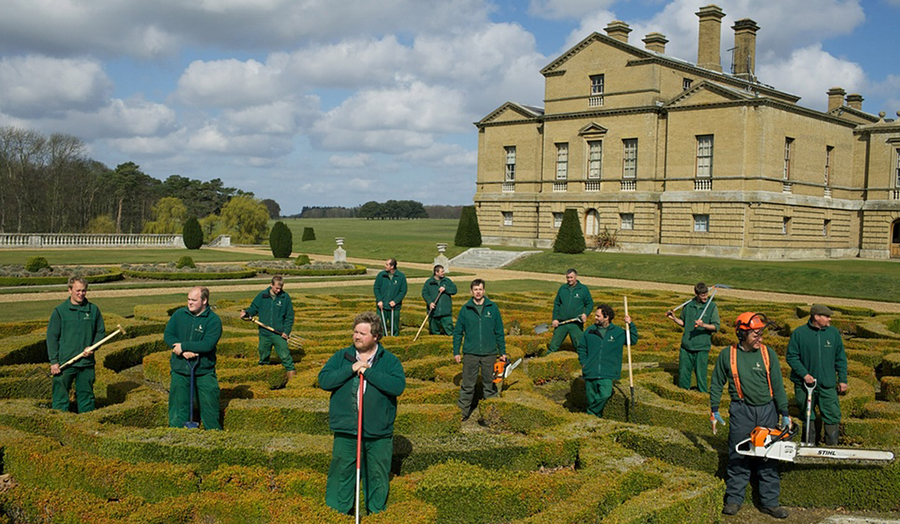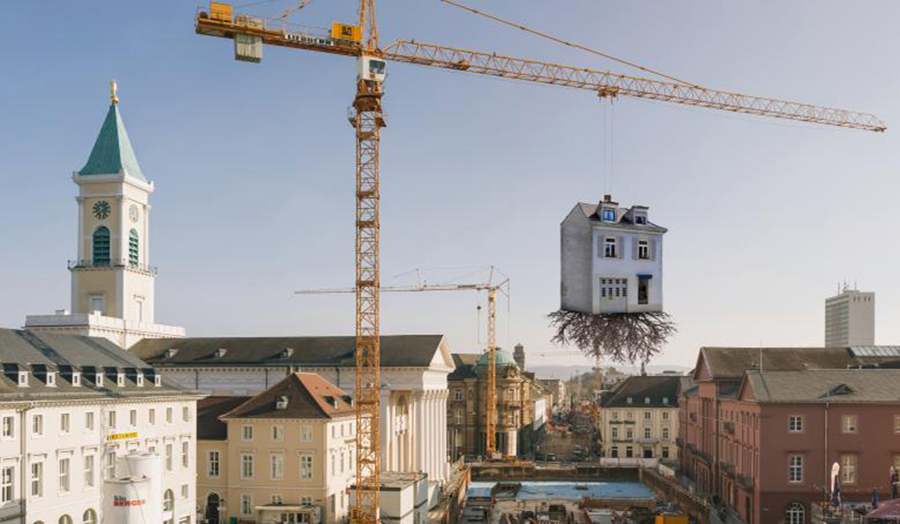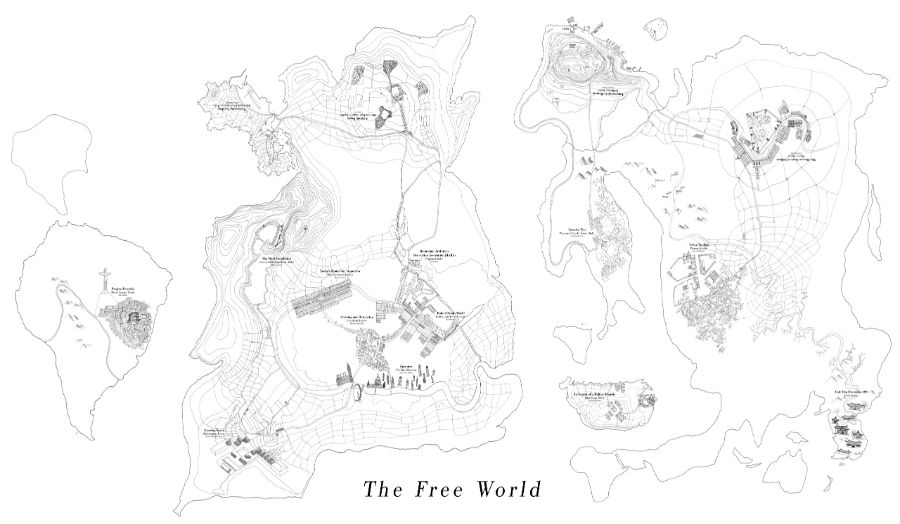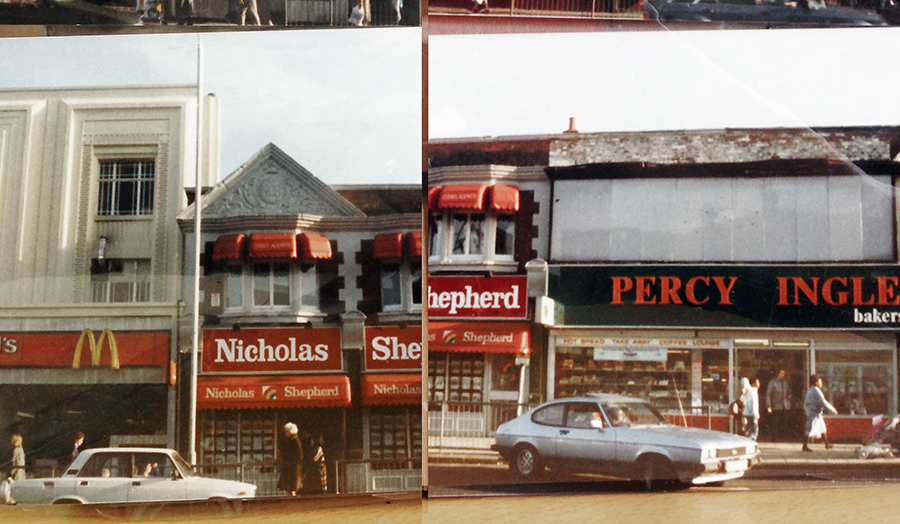Unit brief
Unit 14 considers all design as research, and that the fast-moving nature of contemporary architectural practice requires an open-ended approach in which practice and research are symbiotic.
Nonsuch is Henry VIII’s great lost palace. Now all that is left are some archaeological fragments in municipal Nonsuch Park in suburban Cheam. Nonsuch and subsequent Elizabethan courtier houses were a mix of grand public spaces and small private rooms. We wish to make comparisons between the Tudor mansion and the Social Condenser, a Soviet Constructivist idea described as ‘programmatic layering upon vacant terrain to encourage dynamic coexistence of activities and to generate through their interference, unprecedented events.’
The last twenty years has seen indiscriminate construction of large student housing blocks in Greater London, to the diminishment of neighbourhoods and communities, the quality of social life and the visual culture of the wider city. We are interested in more than housing. We would like to examine the potential of big buildings in suburbia to contain shared services and all kinds of public spaces to support and provide for new contemporary ways of living.
We would like you to design a big building and its setting in the outer London suburbs. The setting could be a park or perhaps a golf course. In your design you would consider the changing demographic of London, its increased and increasingly diverse population, the challenge of building in the Green Belt, the impact of digital technology on the way we live, work and play and its potential for social exchange.
Exercises will include measuring the courtier house, modelling its long gallery, great hall and social spaces, visiting Paris to experience and document Le Corbusier’s Swiss Pavilion and the Chateau de Chambord in the Loire Valley resulting in an ethnographic film piece and other preparatory studies evolving into the major design project.
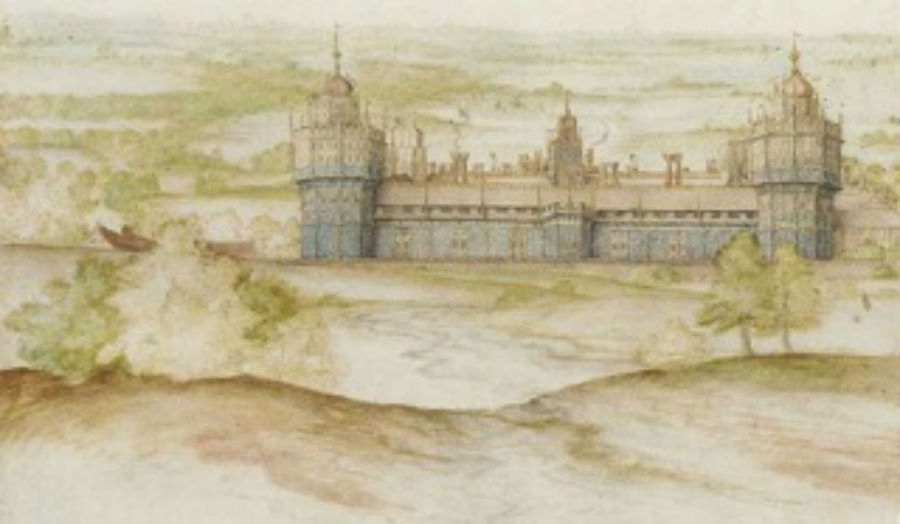
Details
| Course | Professional Diploma in Architecture |
|---|---|
| Tutor | Pierre d'Avoine Colette Sheddick |
| Where | Central House, 4th Floor Studios |
| When | Monday and Thursday |

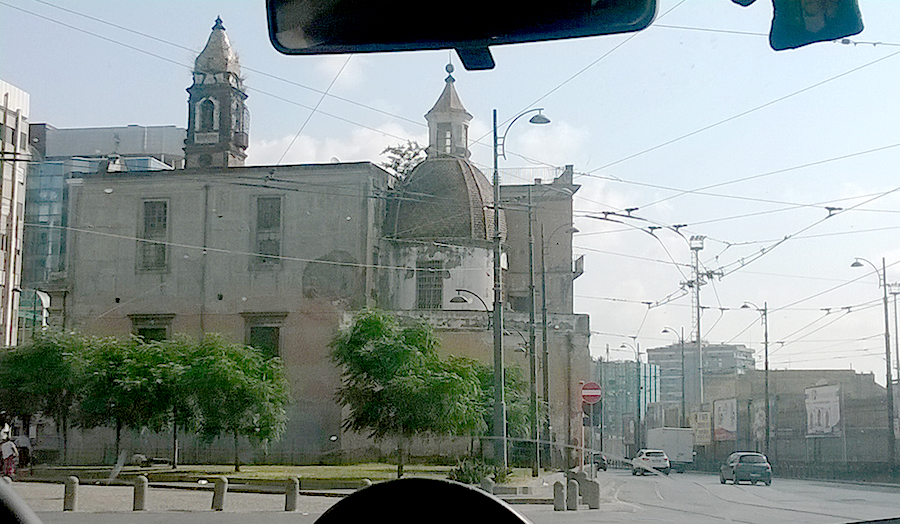
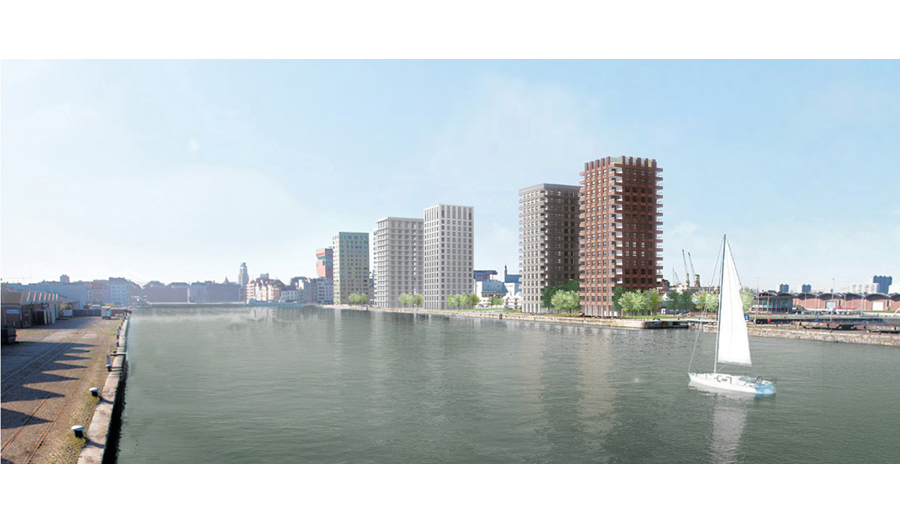
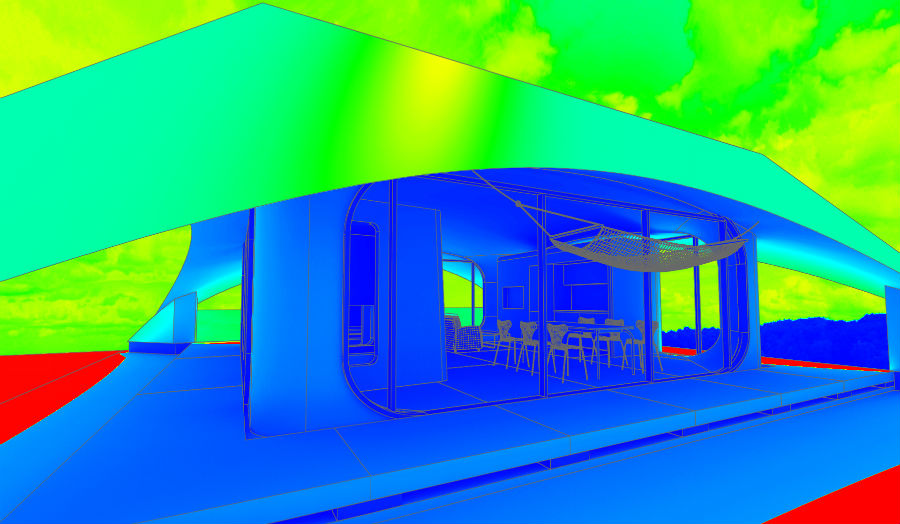
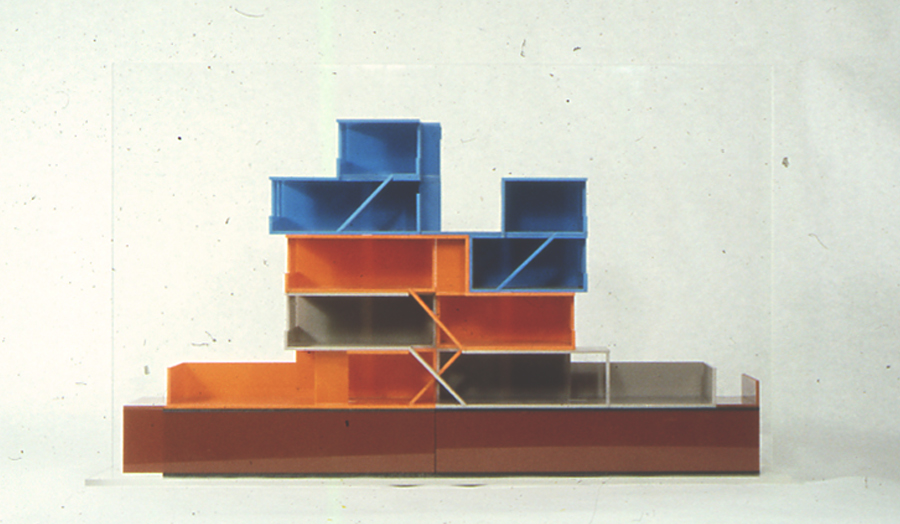
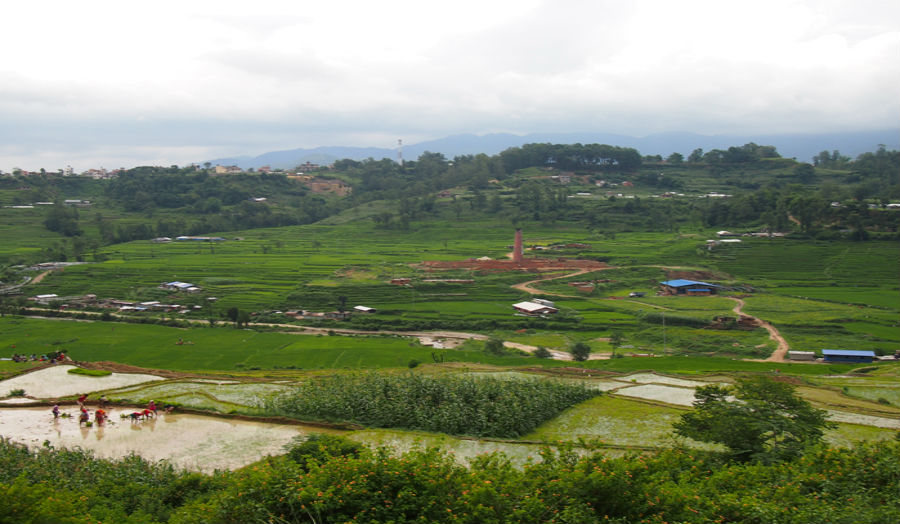
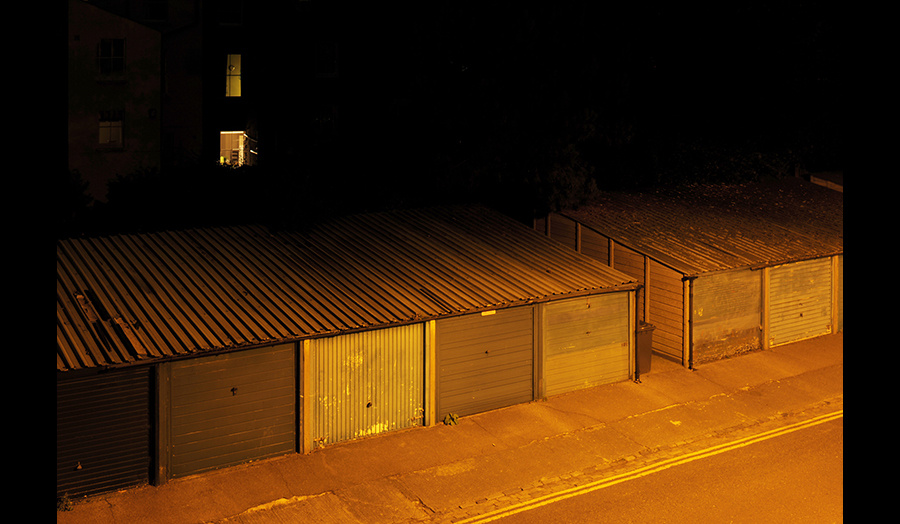
-(1).jpg)
