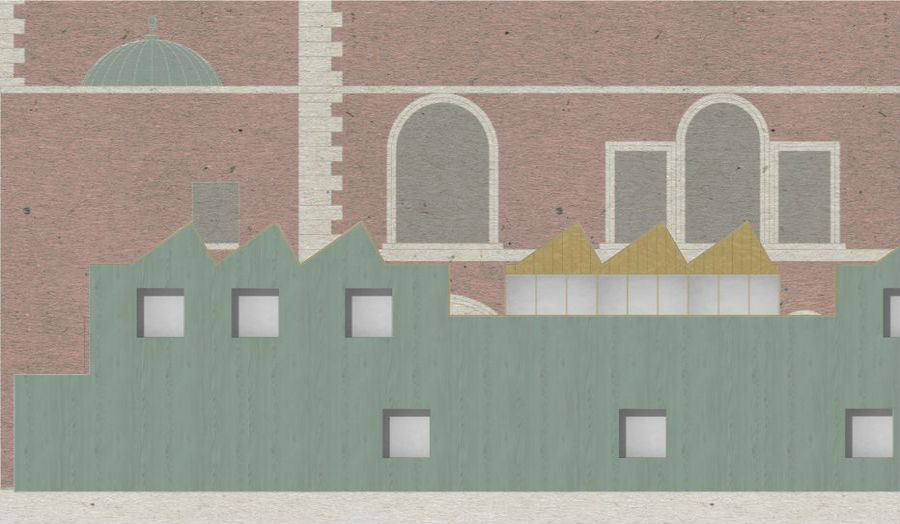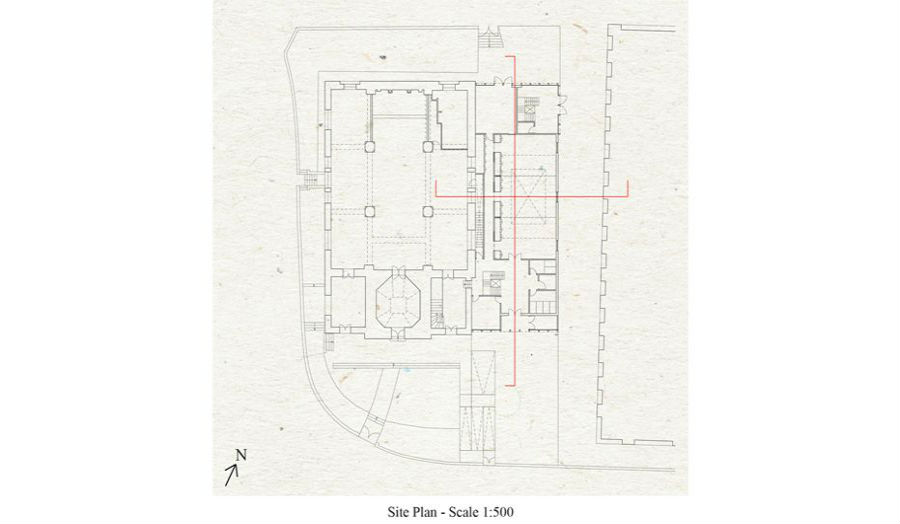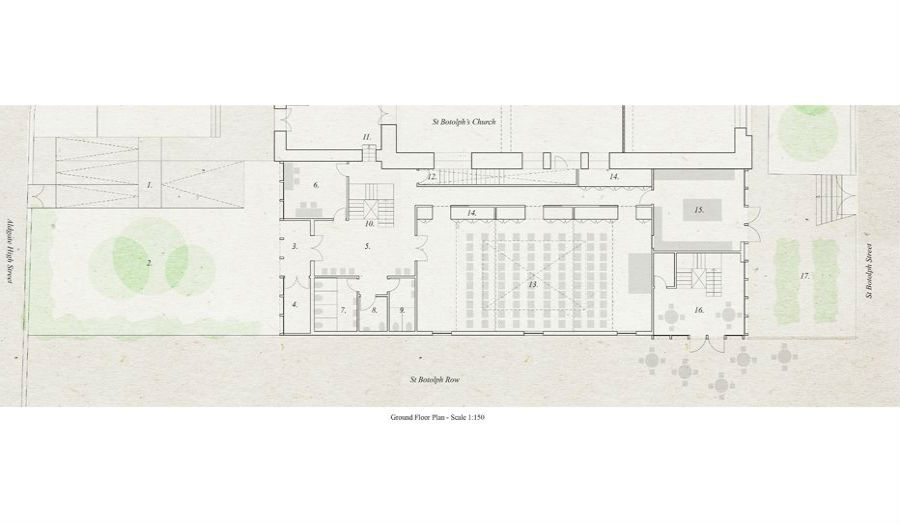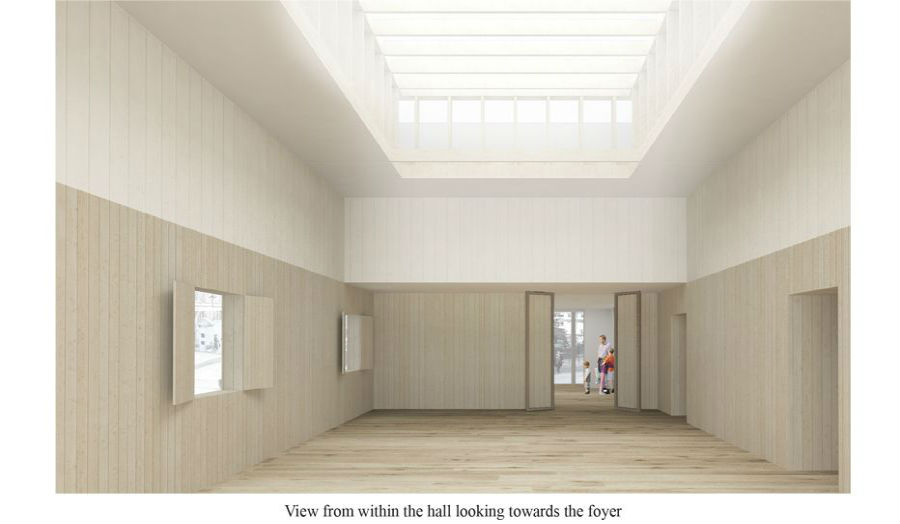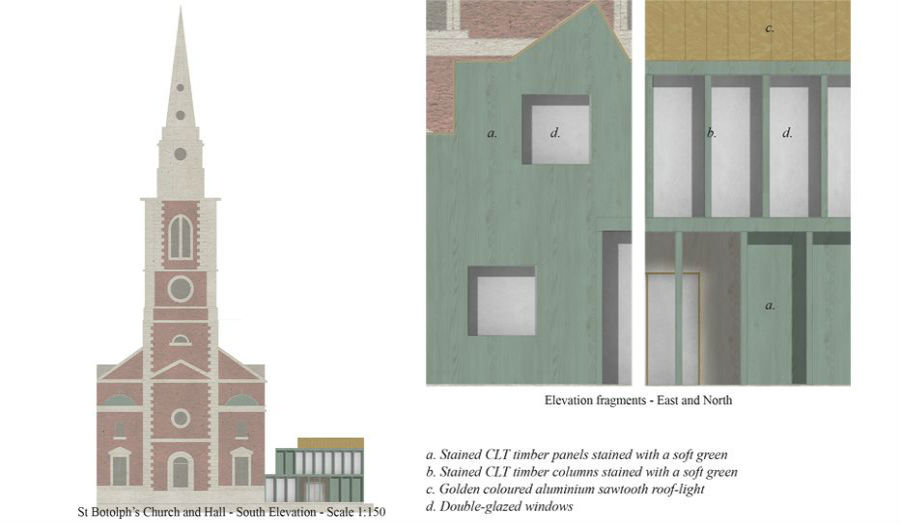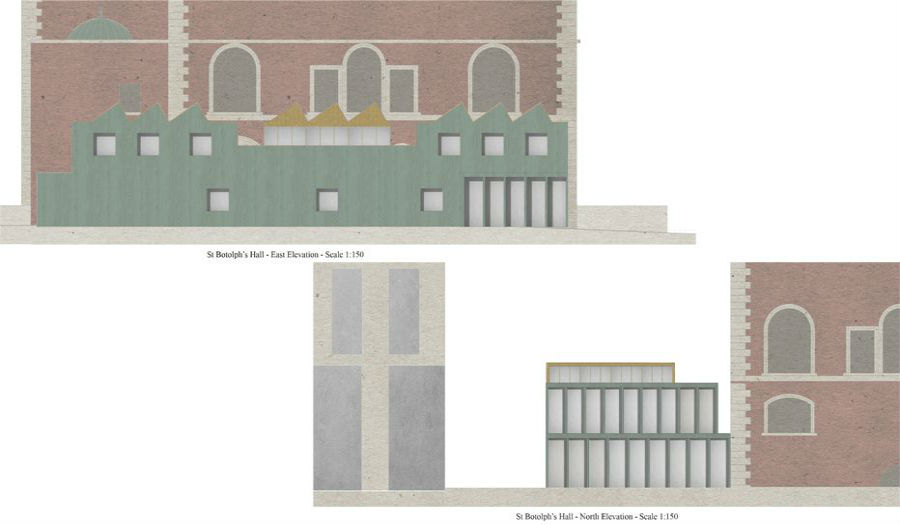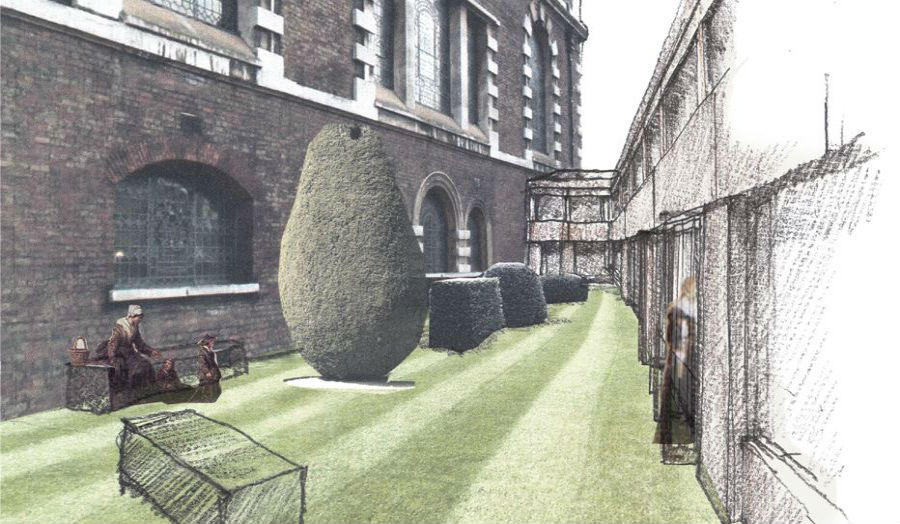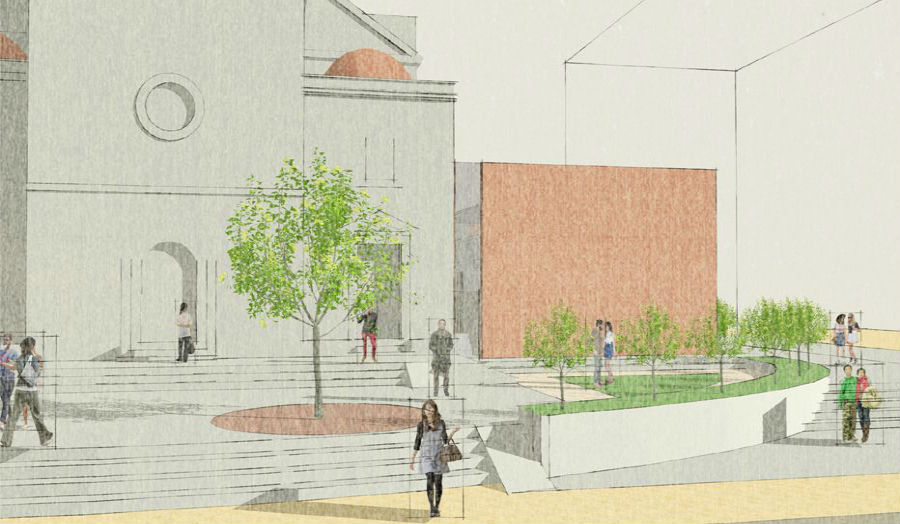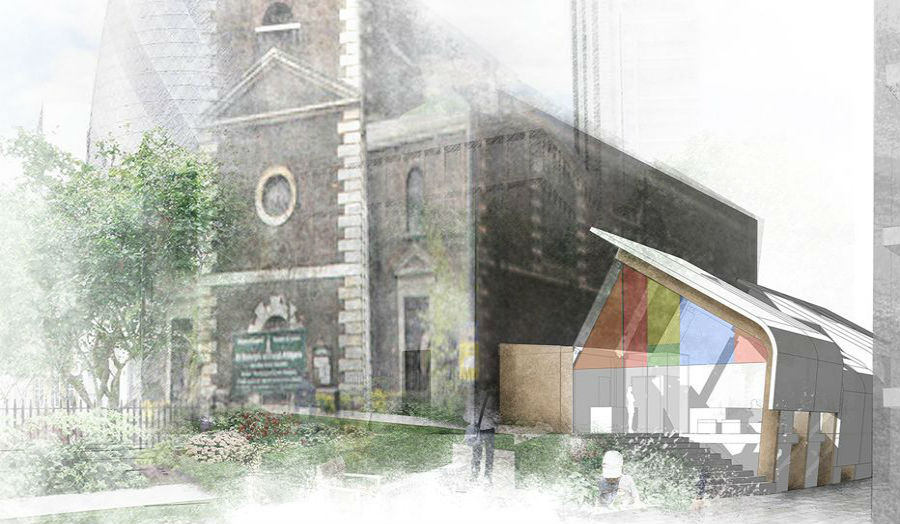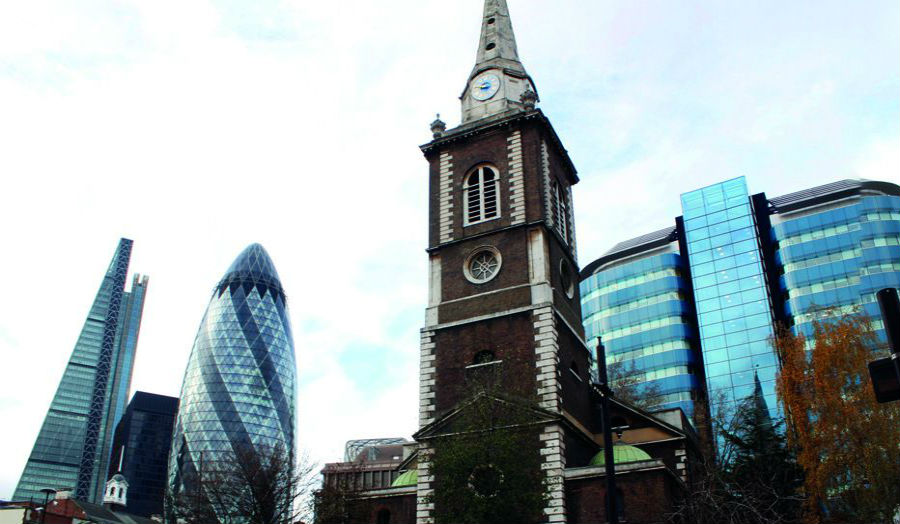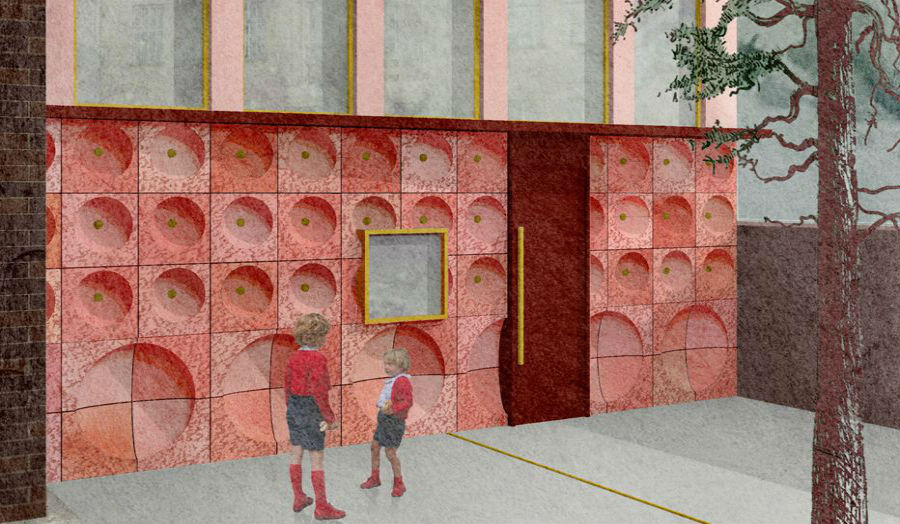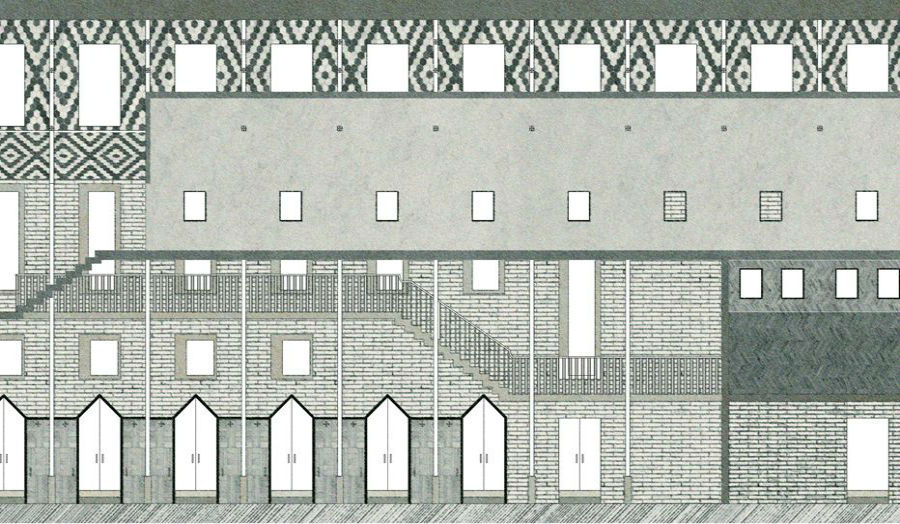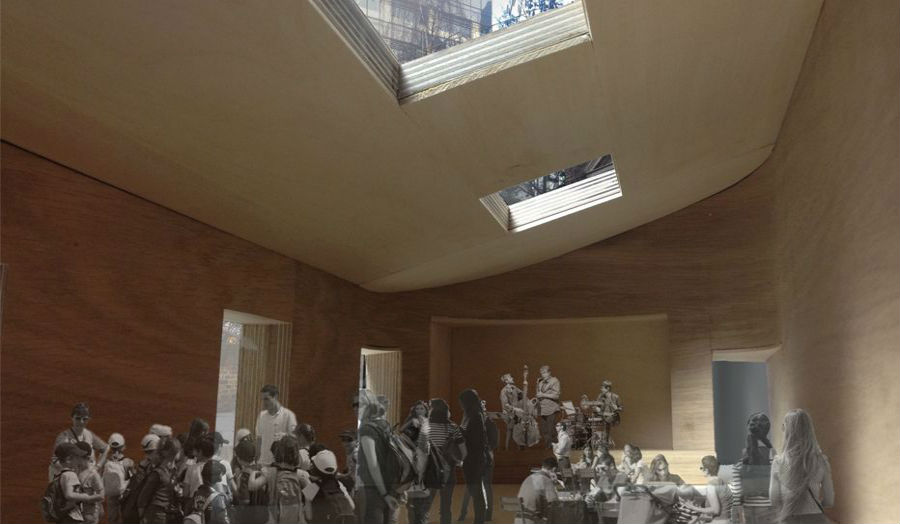About the proposed design
Introduction
St Botolph Without Aldgate is a fine 18th Century City Church which has a long established nature of inclusivity, and caring for the community.
Our proposal is for a contemporary church hall that uplifts and strengthens the relationship between the church, the city and the community and provides a much-needed setting for these parties to come together.
Aldgate is changing at a rapid rate, and our proposal for St Botolph’s Hall will not only sit at the centre of these changes but aim to consolidate them. Our scheme is sensitive to its immediate and broader context and aims to respect the hierarchy of the street and appear as both a building relating to the Church and as a place in its own right. A place for the people of Aldgate in the heart of Aldgate.
To the west of St Botolph’s the proposed public park, connecting the church with the primary school, will position the church and the new hall at the centre of the community. To the east St Botolph’s Row will provide a new public route running between and connecting the proposed hotel and the hall, forming a important link between these different sides of Aldgate. To the north the proposed hall opens up a connection onto St Botolph Street, gesturing to the parish residents to the north, where much of the church’s outreach is directed and giving a sense of openness and inclusivity.
The Proposal
As one comes off Aldgate High Street, a new garden will mediate between the busy street and the church hall. From here ramped access provides a route up to the church and down to the hall. The entrance to the hall is marked by an open colonnade, creating a threshold between interior and exterior. Adjacent to this is a store for bikes and buggies. From the entrance one enters into the main foyer, a generous and open public room which connects the users with the rest of the new building and provides a place of congregation and interaction.
From the foyer there is a staircase and lift up to two meeting rooms, both with windows and rooflights, these rooms will be bright and very flexible in use. Between the main foyer and the church sit the church offices, putting the administrators in a useful position for meeting the public and for managing the two buildings with a private connection to the church kitchenette and the crypt. Looking forward to potential future renovations, the scheme allows for a new stair connection to the crypt with roof lights allowing natural light down into the space from above. If the crypt were to become a public space, then the proposed stair and platform lift that takes people from the main foyer up to the meeting rooms, could also provide disabled access to the crypt.
From the foyer one can see directly into the new hall. The hall sits in the heart of the building and is a grand double-height space topped by a vast lantern flooding the hall with diffuse natural light. A space that both the church and community can be proud to call theirs. The walls are lined with timber boarding that conceals storage space as well as unfolding partitions that allow the space to be split into three equal rooms. The corridor connecting the foyer to the kitchen has three doors that allow access to each of the partitioned areas, making it possible to serve three separate functions at once. Shuttered windows to St Botolph’s Row provide a visual connection to the street.
To the back of the hall and orientated towards St Botolph’s Street is the new kitchen, generously sized to accommodate all the equipment necessary to cater for a large function. By positioning it here it is possible to have a kitchen garden and to transform what could just be a service space into an educational space for the community. With its own separate entrance from St Botolph’s Street the kitchen can become a key community facility, for local schools or cookery lessons.
At the back of the building is also office letting space. The letting space is orientated towards St Botolph’s Row, with a ground floor colonnade on the facade making it apparent to the public. It would be possible to use this space as a cafe with tables and chairs outside inviting people to socialise along St Botolph’s Row. It has a direct link to the first floor flexible office space.
Appearance
Sitting slightly back from the front facade of the church and stepping away from its east facade, the architecture of the proposal aims to create a clear hierarchy between the new hall and the church. The proposal respects the historic architecture of the church whilst making a bold and contemporary statement.
The hall takes the form of a beam and post construction, which sits neatly aside the classical language of the church but speaks differently as a civic building. The long facade to St Botolph’s Row is more playful, expressing the roofline and bringing life to the public route. Constructed using exposed cross-laminated timber panels, this sustainable material will give to the hall a light organic texture that complements yet differs from the heavy brick strata of the 18th century church fabric. This material, which can be pre-fabricated, allows for fast and efficient construction that is high quality and relatively low cost.
From studying the church’s material palette, applying a green stain to the timber will relate the new hall to the patina copper domes on the church, a material that is naturally secondary yet complementary to the dark red brick. The use of golden coloured metal for the roof celebrates the new church hall within the city. The central hall is expressed to the outside by its golden saw tooth lantern, appearing like a crown on the roofline.
Environment
The form of the proposal responds to the environmental needs of the new functions and the existing church building. By stepping away from the church’s east facade at first floor, the proposal allows plenty of light to flood through the east nave windows, whilst maximising space for the new hall across two storeys. The top floor has continuous saw-tooth roof lights which bring plenty of diffuse natural light into the offices and meeting rooms. The lantern to the hall is set in allowing a clerestory to line the top floors bringing even more daylight in. The lantern is glazed at the sides and is crowned by more saw-tooth roof lights catching as much daylight as possible. Automated openings in the roof lights can form part of a natural ventilation system. All of this alongside the insulating quality of cross-laminated timber will form a comfortable environment, keep the running costs of the building down and create a sustainable centre for the community.
Eleanor Grierson and Liam Ashmore
