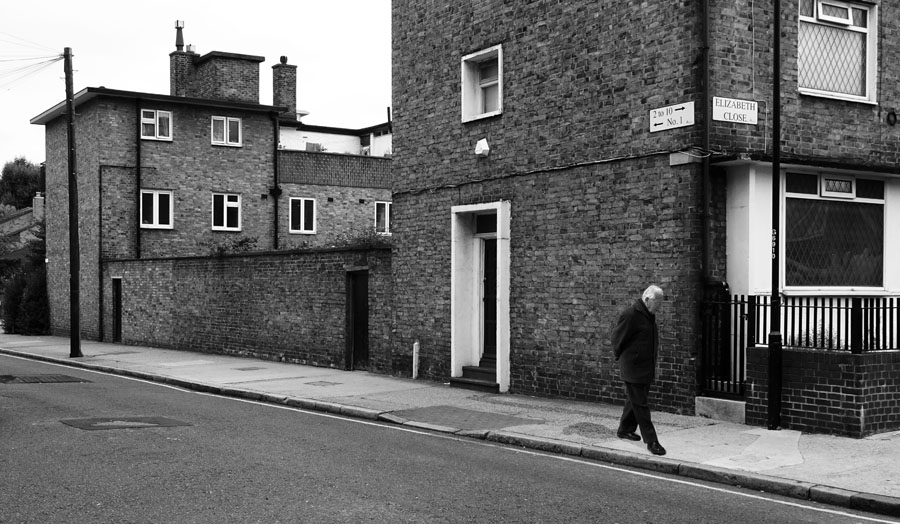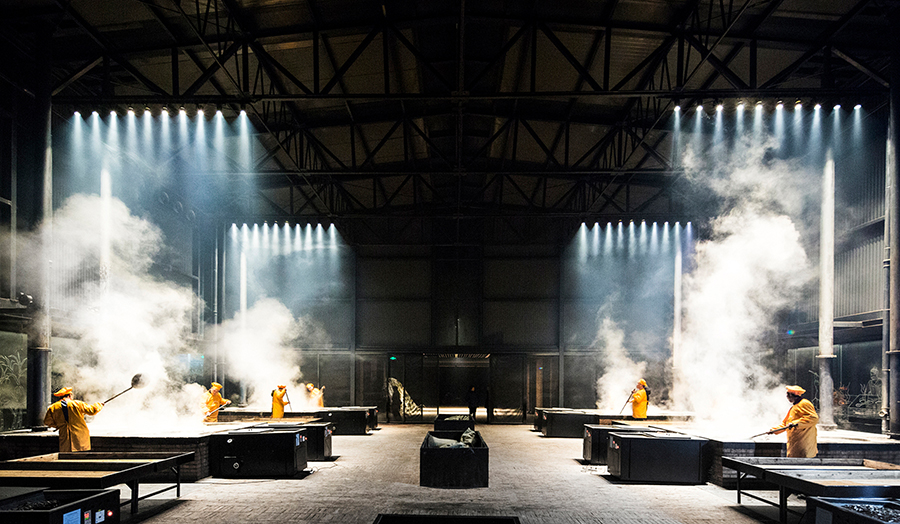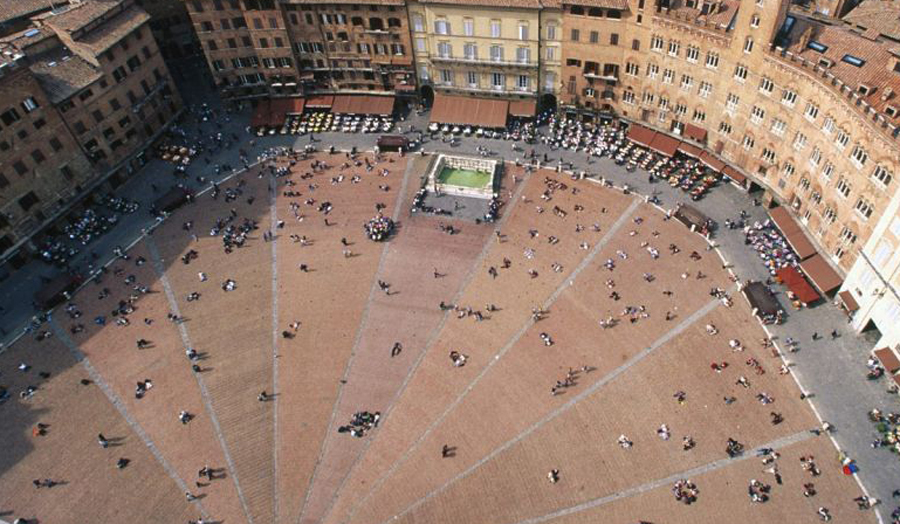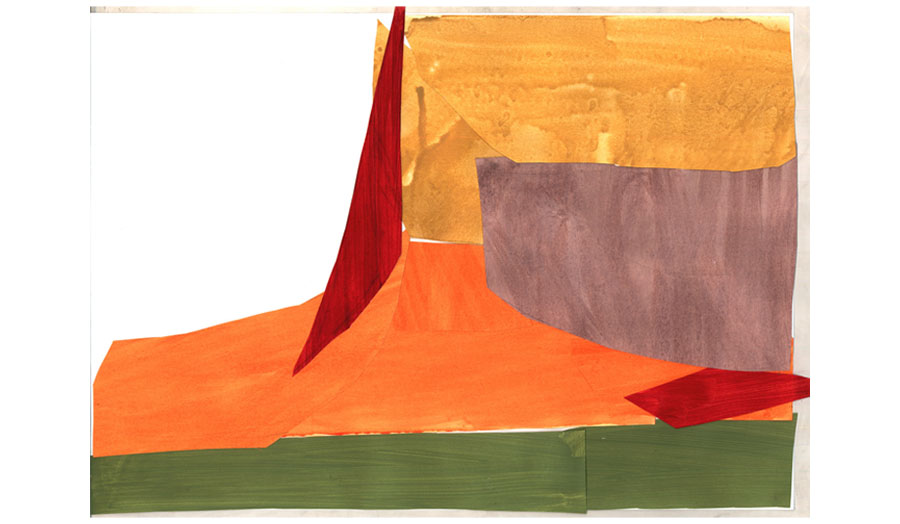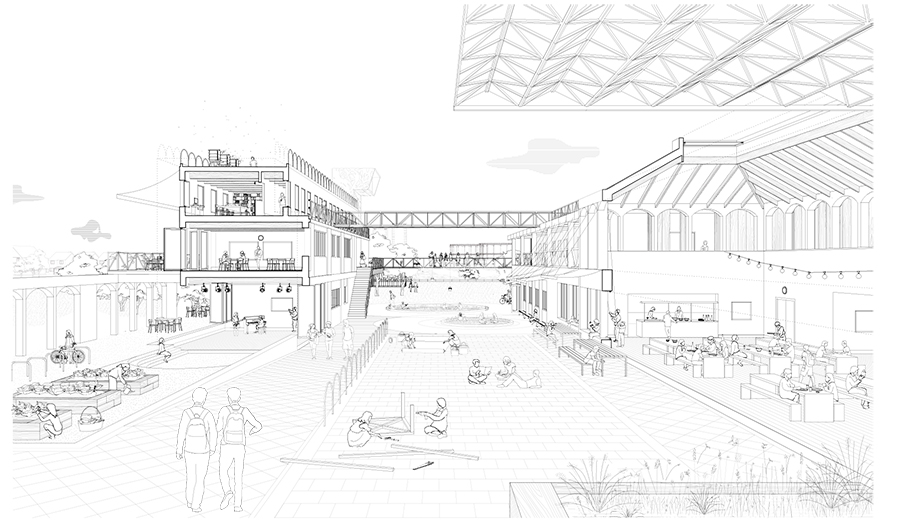Studio brief
"We delude ourselves… by representing Britain as a country of idyllic villages and mellow cathedral cities and by ignoring the great swathes in between such sites."
(Jonathan Meades, Father to the Man)
"This is a road of which we can all be proud."
(Margaret Thatcher, M25 opening ceremony)
"As to the buildings themselves… it is usually supposed that they must of necessity be ugly. There would be no serious difficulty in making them beautiful."
(William Morris, A Factory As It Might Be)
Studio 8 explores the large and ugly structures central to the global economy. This year we will continue to study contemporary rurality and spaces of production.
London’s Green Belt and the M25 orbital motorway create a series of conflicting and overlapping ‘in between’ conditions of town, suburb and countryside; industrial estates, factories and distribution centres between fields, and working farms at the edge of the city.
The M25, lined with millions of trees, carries hundreds of thousands of cars every day through the Green Belt, which in turn penetrates the perimeter of the outer London boroughs. The small proportion of the Green Belt that is within London accounts for almost a quarter of the land in the capital, half of which is farmland. The protected status of the Green Belt is increasingly under pressure from the growth of London.
William Morris, whose ideas influenced the development of the Green Belt, imagined a future England as a productive garden of decentralised light industry, where beautiful factories would act as centres of education and harmonious communal gathering.
We will explore and map this in between landscape and its contemporary vernacular architecture, and we will study Twentieth Century visions of industry and public building in Central Europe. The final project will be the design of a new productive building based on Morris’s explicitly utopian vision of a factory ‘as it might be’.
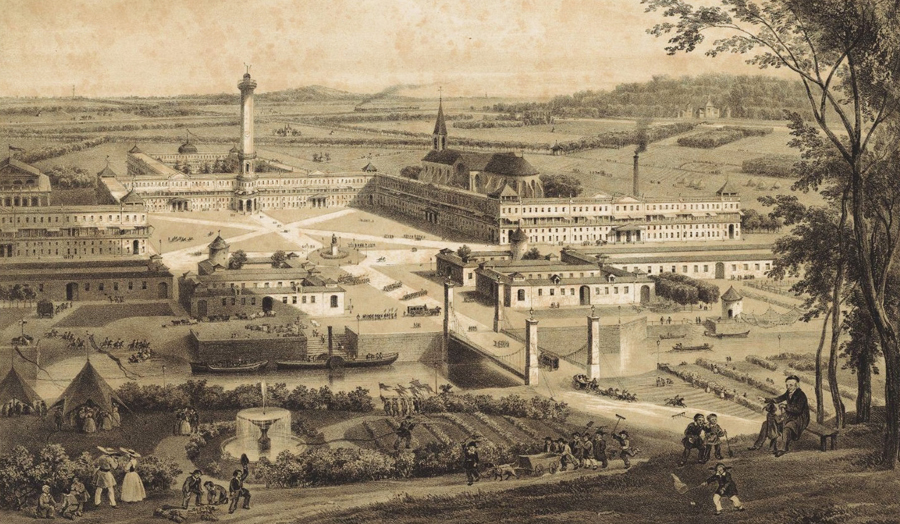
Details
| Course | Architecture BA (Hons) |
|---|---|
| Tutor | William Haggard Josh Carver |
| Where | Central House, 3rd Floor Studios |
| When | Tuesday and Friday |

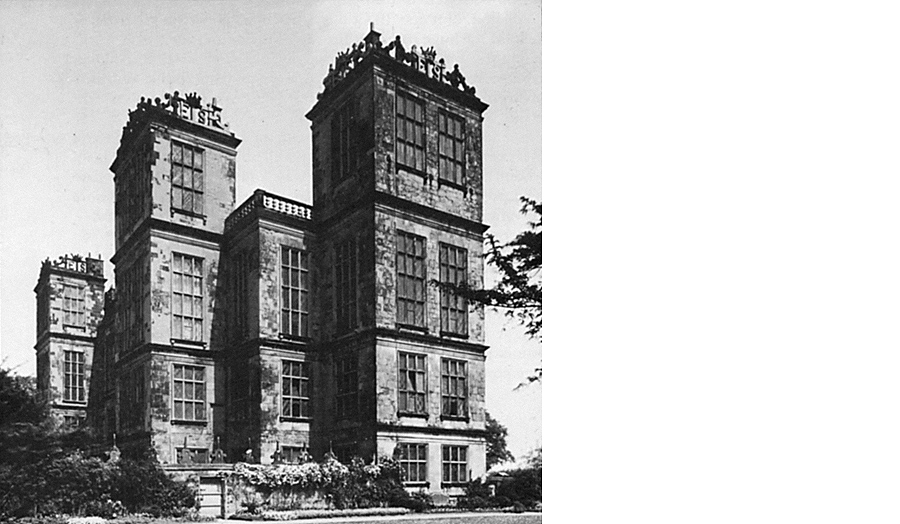
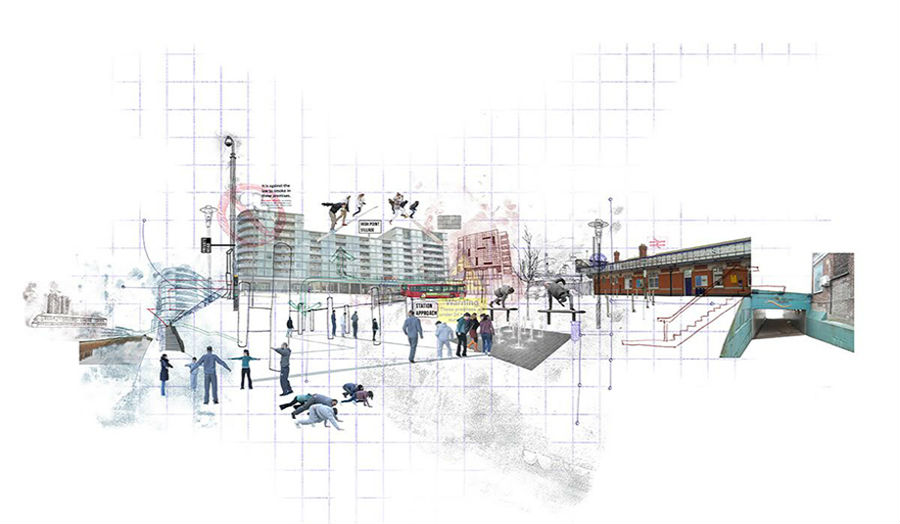
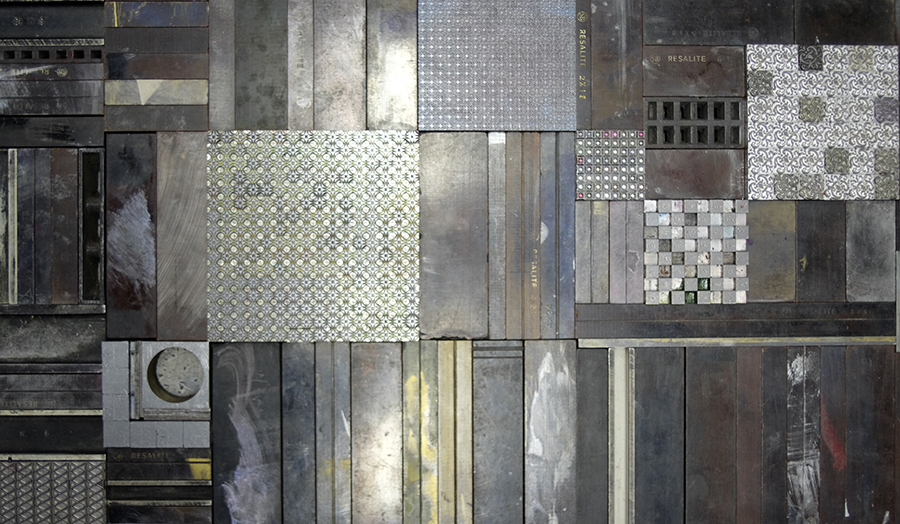
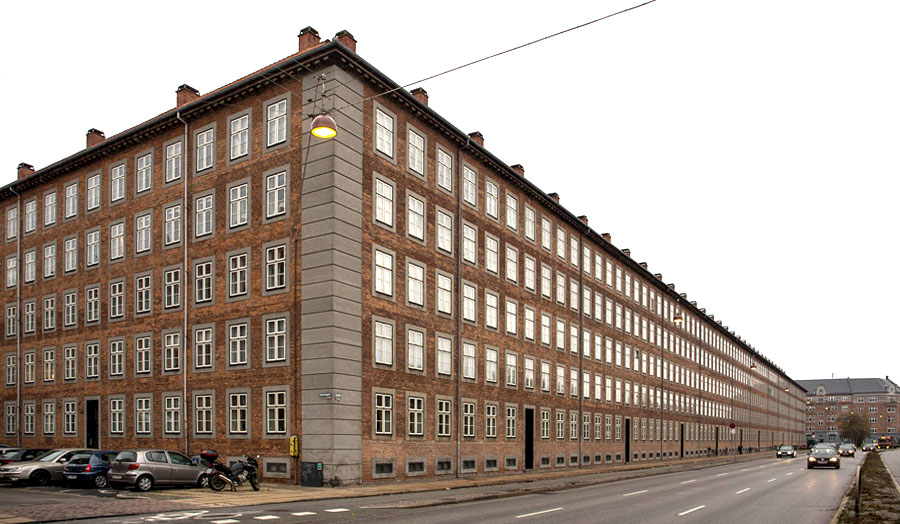
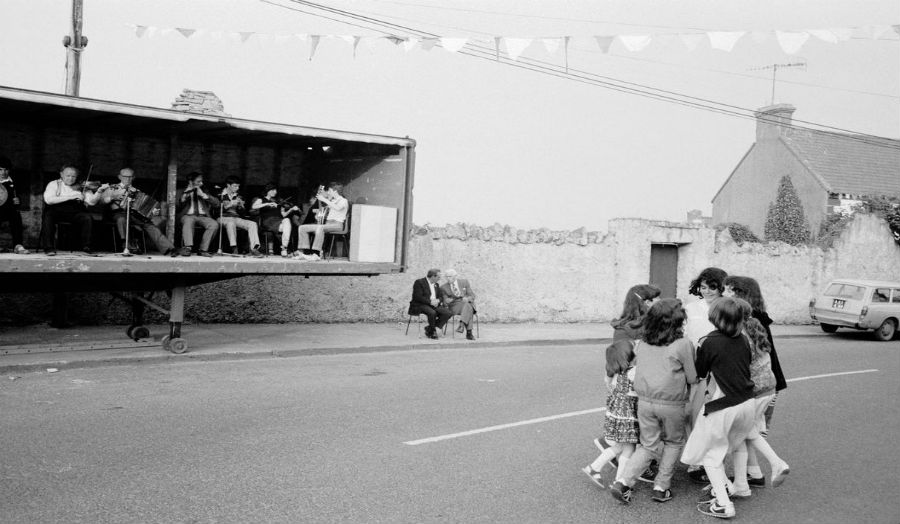
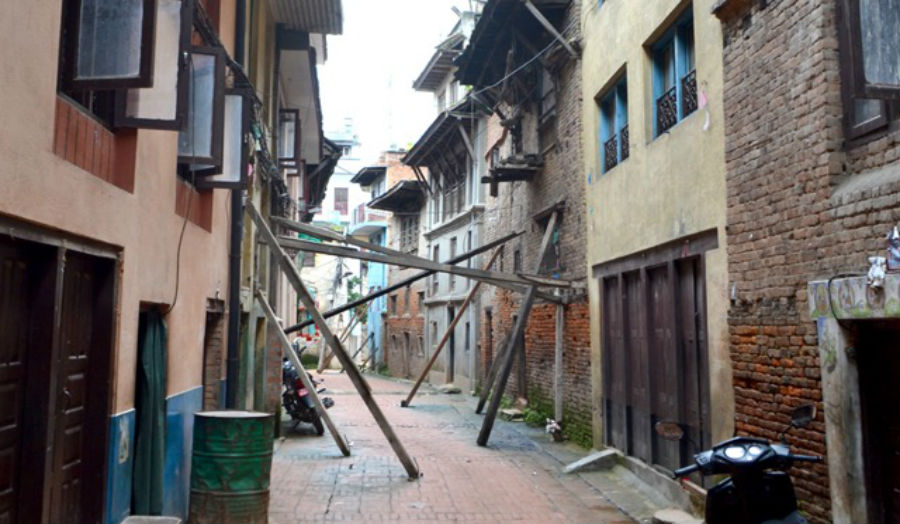
-(1).jpg)
